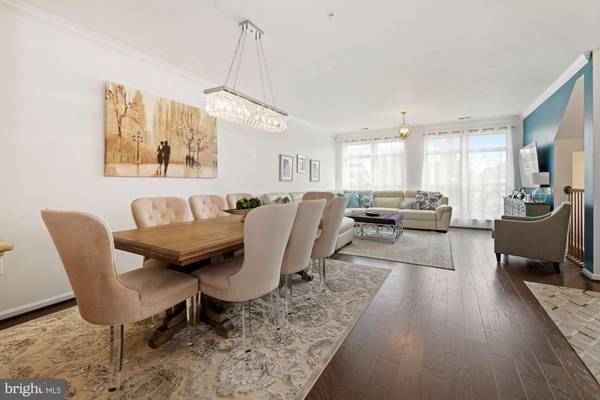$615,000
$599,999
2.5%For more information regarding the value of a property, please contact us for a free consultation.
3 Beds
3 Baths
2,701 SqFt
SOLD DATE : 01/23/2023
Key Details
Sold Price $615,000
Property Type Condo
Sub Type Condo/Co-op
Listing Status Sold
Purchase Type For Sale
Square Footage 2,701 sqft
Price per Sqft $227
Subdivision Crown
MLS Listing ID MDMC2078648
Sold Date 01/23/23
Style Contemporary
Bedrooms 3
Full Baths 2
Half Baths 1
Condo Fees $400/mo
HOA Y/N N
Abv Grd Liv Area 2,701
Originating Board BRIGHT
Year Built 2016
Annual Tax Amount $7,262
Tax Year 2022
Property Description
If you're looking for a spacious townhome/condo unit with high ceilings, tons of natural sunlight and a home that looks almost brand new, you have found it here! This gorgeous 3bdrm/2.5 bath is move-in ready. With hardwood floors, brand new carpet, crown moulding, stainless appliances, granite countertops, attached garage and SO MUCH MORE! Whether you want to walk to Starbucks or just have your coffee on your balcony, this home feels like an oasis! With walkability to restaurants, grocery stores, shops at Crown or the community pool (for an additional fee), you have the feel of city living, yet the peace of the suburbs. The main level boasts an open floor plan, ideal for home entertainment! Whether you're in the gourmet kitchen with the fireplace burning or sitting in the spacious family room, you will always feel a part of the action. The upper level has a laundry room, a large, primary bedroom, bath and walk-in closet. The other two bedrooms share a full bath, with shower/tub combo. Located minutes away from I-270, the ICC and Shady Grove metro, this location is a commuter's dream! Run, don't walk...as this beautiful home won't be available for long! PLEASE REMOVE SHOES WHEN TOURING THE CONDO!
Location
State MD
County Montgomery
Zoning R
Rooms
Main Level Bedrooms 3
Interior
Interior Features Breakfast Area, Combination Dining/Living, Combination Kitchen/Dining, Crown Moldings, Dining Area, Family Room Off Kitchen, Floor Plan - Open, Kitchen - Eat-In, Kitchen - Island, Kitchen - Table Space, Pantry, Primary Bath(s), Recessed Lighting, Soaking Tub, Sprinkler System, Tub Shower, Upgraded Countertops, Walk-in Closet(s), Window Treatments, Wood Floors
Hot Water 60+ Gallon Tank
Heating Forced Air
Cooling Central A/C
Flooring Carpet, Hardwood
Fireplaces Number 1
Equipment Built-In Microwave, Cooktop, Dishwasher, Disposal, Dryer, Oven - Wall, Stainless Steel Appliances, Washer, Water Heater
Fireplace Y
Window Features Double Pane,ENERGY STAR Qualified,Insulated,Low-E
Appliance Built-In Microwave, Cooktop, Dishwasher, Disposal, Dryer, Oven - Wall, Stainless Steel Appliances, Washer, Water Heater
Heat Source Natural Gas
Laundry Dryer In Unit, Upper Floor, Washer In Unit
Exterior
Exterior Feature Balcony
Garage Garage - Rear Entry, Inside Access
Garage Spaces 1.0
Utilities Available Cable TV Available, Electric Available, Natural Gas Available, Phone Available
Amenities Available None
Waterfront N
Water Access N
View Street
Accessibility None
Porch Balcony
Attached Garage 1
Total Parking Spaces 1
Garage Y
Building
Story 3
Foundation Brick/Mortar
Sewer Public Sewer
Water Public
Architectural Style Contemporary
Level or Stories 3
Additional Building Above Grade, Below Grade
Structure Type 9'+ Ceilings,Dry Wall,Tray Ceilings
New Construction N
Schools
School District Montgomery County Public Schools
Others
Pets Allowed Y
HOA Fee Include Ext Bldg Maint,Insurance,Lawn Maintenance,Management,Reserve Funds,Snow Removal,Trash
Senior Community No
Tax ID 160903784636
Ownership Condominium
Security Features Carbon Monoxide Detector(s),Security System,Smoke Detector,Sprinkler System - Indoor
Special Listing Condition Standard
Pets Description No Pet Restrictions
Read Less Info
Want to know what your home might be worth? Contact us for a FREE valuation!

Our team is ready to help you sell your home for the highest possible price ASAP

Bought with Shervin Sam Sheibani • Compass

Specializing in buyer, seller, tenant, and investor clients. We sell heart, hustle, and a whole lot of homes.
Nettles and Co. is a Philadelphia-based boutique real estate team led by Brittany Nettles. Our mission is to create community by building authentic relationships and making one of the most stressful and intimidating transactions equal parts fun, comfortable, and accessible.






