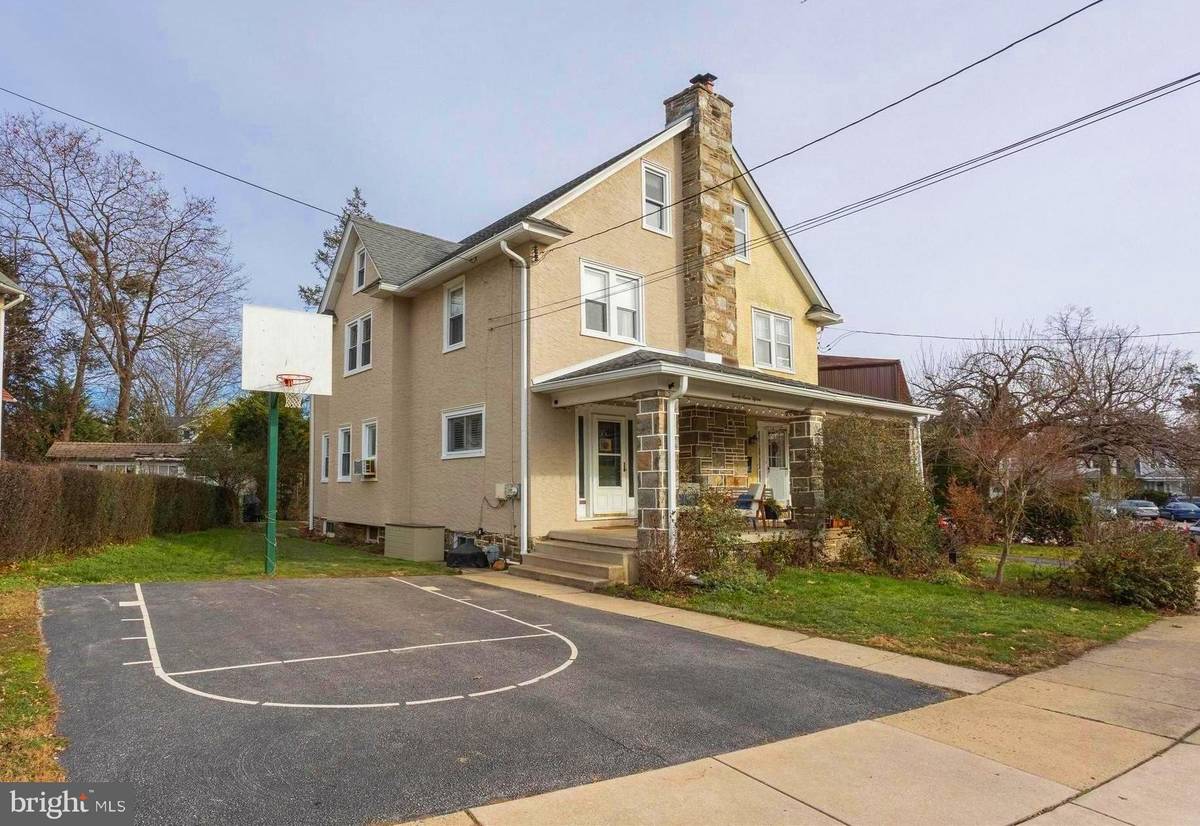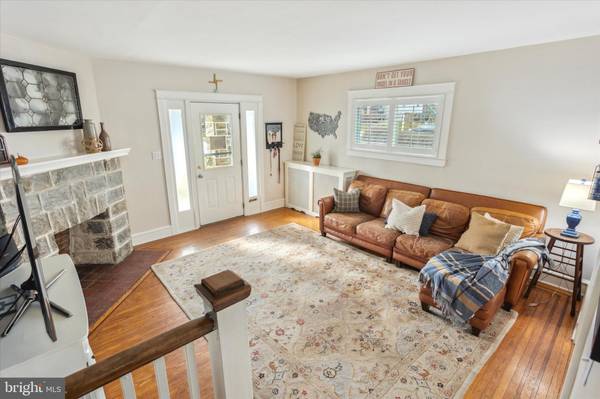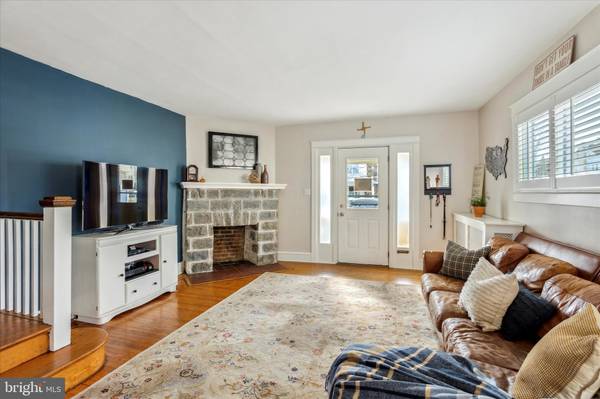$395,000
$389,900
1.3%For more information regarding the value of a property, please contact us for a free consultation.
3 Beds
1 Bath
1,574 SqFt
SOLD DATE : 01/23/2023
Key Details
Sold Price $395,000
Property Type Single Family Home
Sub Type Twin/Semi-Detached
Listing Status Sold
Purchase Type For Sale
Square Footage 1,574 sqft
Price per Sqft $250
Subdivision Ardmore Park
MLS Listing ID PADE2038764
Sold Date 01/23/23
Style Colonial,Straight Thru
Bedrooms 3
Full Baths 1
HOA Y/N N
Abv Grd Liv Area 1,574
Originating Board BRIGHT
Year Built 1925
Annual Tax Amount $6,530
Tax Year 2022
Lot Size 3,049 Sqft
Acres 0.07
Lot Dimensions 52.00 x 102.00
Property Description
Welcome to this Ardmore Park beauty on a quiet street. Stops for the Norristown High Speed Line are steps away while the Ardmore R5 and Amtrak stops are walkable as well for easy commutes to both Philly and NYC. The home is also close to numerous restaurants and downtown Ardmore’s growing music and shopping scene, as well as the School District of Haverford Township’s award-winning Chestnutwold Elementary School. With parks in every direction including Haverford College’s Nature Trail and many local golf clubs & amenities, there is something here for everyone! The covered front porch at 2715 Morris welcomes you and allows for a wonderful seating area. Spacious living room with fireplace & hardwood floors, formal dining room with a corner closet that is open to a tastefully renovated kitchen (2012) with maple cabinets, granite counters, custom backsplash, tile flooring, breakfast counter, stainless steel GE appliances including refrigerator (included), dishwasher, built-in microwave & gas stove, mud room with outside exit to rear and side yards. Second level: Spacious primary bedroom with double closets and custom built-in organizers, second bedroom with built-ins, modern hall bath (renovated in 2016) and third bedroom. Third level: Hallway access to walk-up attic for storage or future finished room. Full unfinished basement with utility area, laundry (washer & dryer included) & outside exit offers potential for extra living space. Basement was waterproofed by the previous owner and a new hydro-powered sump pump was installed in 2021. Good mechanicals with gas domestic hot water heater, gas hot water heating system, replacement windows, 100-amp circuit breaker electrical service. Flashings, gutters, and downspouts were replaced/installed in 2018. Includes: 4 window air conditioners, all lighting and ceiling fans and all window treatments. Double-wide driveway for off-street parking for 2 cars. Don’t miss this opportunity to live in one of the best neighborhoods in Ardmore and become part of this friendly, vibrant neighborhood.
Location
State PA
County Delaware
Area Haverford Twp (10422)
Zoning RESIDENTIAL
Rooms
Other Rooms Living Room, Dining Room, Primary Bedroom, Bedroom 2, Bedroom 3, Kitchen, Basement, Laundry, Mud Room, Attic, Full Bath
Basement Full, Interior Access, Water Proofing System, Windows, Rear Entrance
Interior
Interior Features Attic, Built-Ins, Ceiling Fan(s), Chair Railings, Crown Moldings, Kitchen - Eat-In, Kitchen - Island
Hot Water Natural Gas
Heating Hot Water, Radiator
Cooling Window Unit(s), Ceiling Fan(s)
Flooring Hardwood
Fireplaces Number 1
Fireplaces Type Stone, Mantel(s)
Equipment Dishwasher, Disposal, Dryer, Microwave, Refrigerator, Stainless Steel Appliances, Washer
Fireplace Y
Window Features Replacement
Appliance Dishwasher, Disposal, Dryer, Microwave, Refrigerator, Stainless Steel Appliances, Washer
Heat Source Natural Gas
Laundry Basement
Exterior
Garage Spaces 2.0
Utilities Available Cable TV
Waterfront N
Water Access N
Roof Type Architectural Shingle,Pitched
Accessibility None
Total Parking Spaces 2
Garage N
Building
Lot Description Front Yard, Level, Rear Yard, SideYard(s)
Story 2.5
Foundation Stone
Sewer Public Sewer
Water Public
Architectural Style Colonial, Straight Thru
Level or Stories 2.5
Additional Building Above Grade, Below Grade
New Construction N
Schools
Elementary Schools Chestnutwold
Middle Schools Haverford
High Schools Haverford Senior
School District Haverford Township
Others
Senior Community No
Tax ID 22-06-01497-00
Ownership Fee Simple
SqFt Source Assessor
Acceptable Financing Cash, Conventional, FHA, VA
Listing Terms Cash, Conventional, FHA, VA
Financing Cash,Conventional,FHA,VA
Special Listing Condition Standard
Read Less Info
Want to know what your home might be worth? Contact us for a FREE valuation!

Our team is ready to help you sell your home for the highest possible price ASAP

Bought with Jim Redditt Jr. • BHHS Fox & Roach-Haverford

Specializing in buyer, seller, tenant, and investor clients. We sell heart, hustle, and a whole lot of homes.
Nettles and Co. is a Philadelphia-based boutique real estate team led by Brittany Nettles. Our mission is to create community by building authentic relationships and making one of the most stressful and intimidating transactions equal parts fun, comfortable, and accessible.






