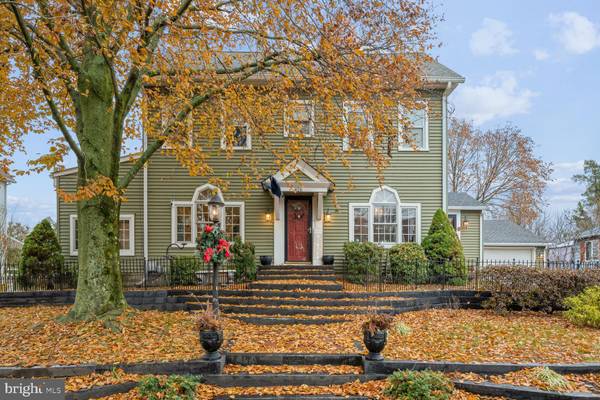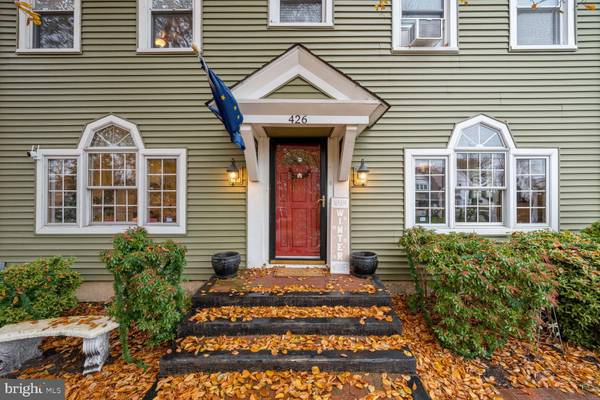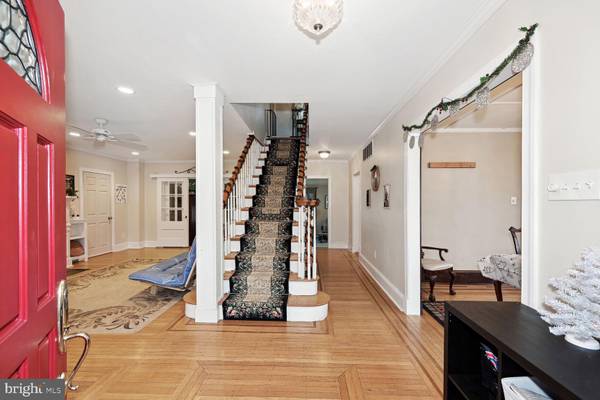$435,000
$425,000
2.4%For more information regarding the value of a property, please contact us for a free consultation.
5 Beds
3 Baths
3,291 SqFt
SOLD DATE : 01/31/2023
Key Details
Sold Price $435,000
Property Type Single Family Home
Sub Type Detached
Listing Status Sold
Purchase Type For Sale
Square Footage 3,291 sqft
Price per Sqft $132
Subdivision None Available
MLS Listing ID NJCD2039356
Sold Date 01/31/23
Style Colonial
Bedrooms 5
Full Baths 2
Half Baths 1
HOA Y/N N
Abv Grd Liv Area 3,291
Originating Board BRIGHT
Year Built 1940
Annual Tax Amount $15,753
Tax Year 2022
Lot Size 0.344 Acres
Acres 0.34
Lot Dimensions 100.00 x 150.00
Property Description
Welcome to this 3 story colonial home in the historic town of Laurel Springs! The first floor features stunning inlaid hardwood flooring throughout the dining room and living room. The enlarged living room highlights a wood-burning fireplace, custom mantle and built-in bookshelves. A sliding barn door leads you down into the family room. This room features floor to ceiling windows with a stunning view of a sprawling deck and above-ground pool. Off the family room is an eat-in breakfast area with two sets of sliding glass doors leading out to the deck as well. The kitchen highlights stainless steel appliances, custom cabinetry, granite & quartz countertops, heated flooring and an enlarged island. The second floor has two bedrooms; one being the primary ensuite highlighting a walk-in closet and sitting area. The third floor provides two additional bedrooms. That’s not all! The main floor also provides an in-law or guest suite boasting of a renovated kitchen, full bathroom and separate entrance. There is a one car attached garage and an unfinished basement for all of your storage needs. This turn-key property won’t last long!
Location
State NJ
County Camden
Area Laurel Springs Boro (20420)
Zoning RES
Rooms
Basement Unfinished
Main Level Bedrooms 5
Interior
Hot Water Oil
Heating Radiator
Cooling Central A/C
Fireplaces Number 1
Fireplaces Type Wood
Fireplace Y
Heat Source Oil
Exterior
Garage Garage - Front Entry
Garage Spaces 1.0
Pool Above Ground
Waterfront N
Water Access N
Accessibility None
Attached Garage 1
Total Parking Spaces 1
Garage Y
Building
Story 3
Foundation Slab
Sewer Public Sewer
Water Public
Architectural Style Colonial
Level or Stories 3
Additional Building Above Grade, Below Grade
New Construction N
Schools
School District Sterling High
Others
Senior Community No
Tax ID 20-00040-00005
Ownership Fee Simple
SqFt Source Assessor
Special Listing Condition Standard
Read Less Info
Want to know what your home might be worth? Contact us for a FREE valuation!

Our team is ready to help you sell your home for the highest possible price ASAP

Bought with Jenny Albaz • Long & Foster Real Estate, Inc.

Specializing in buyer, seller, tenant, and investor clients. We sell heart, hustle, and a whole lot of homes.
Nettles and Co. is a Philadelphia-based boutique real estate team led by Brittany Nettles. Our mission is to create community by building authentic relationships and making one of the most stressful and intimidating transactions equal parts fun, comfortable, and accessible.






