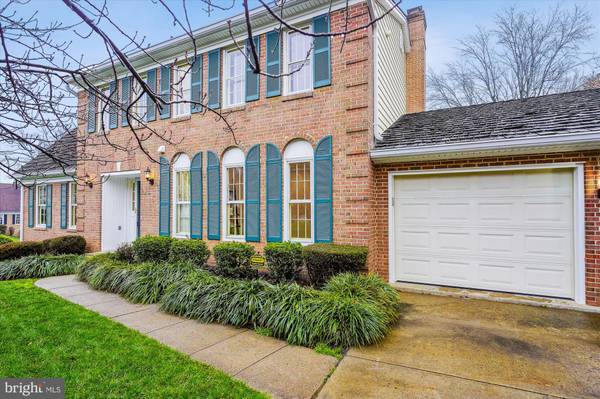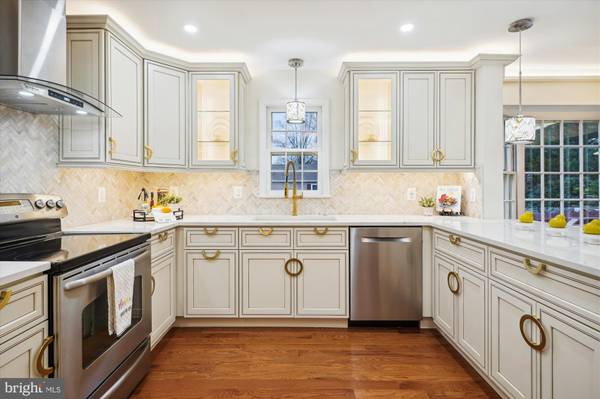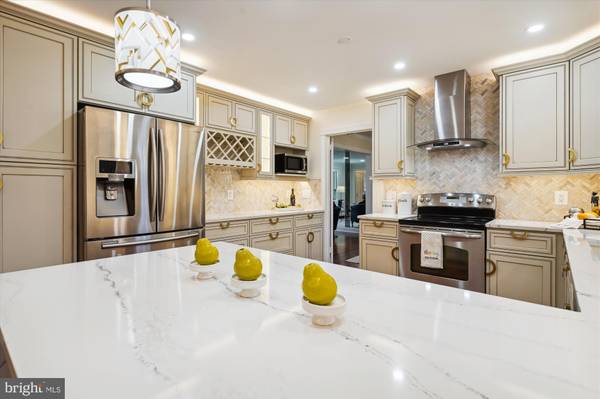$1,255,500
$1,255,500
For more information regarding the value of a property, please contact us for a free consultation.
5 Beds
4 Baths
3,840 SqFt
SOLD DATE : 02/03/2023
Key Details
Sold Price $1,255,500
Property Type Single Family Home
Sub Type Detached
Listing Status Sold
Purchase Type For Sale
Square Footage 3,840 sqft
Price per Sqft $326
Subdivision Mason Hill
MLS Listing ID VAFX2105414
Sold Date 02/03/23
Style Colonial
Bedrooms 5
Full Baths 3
Half Baths 1
HOA Y/N N
Abv Grd Liv Area 2,965
Originating Board BRIGHT
Year Built 1975
Annual Tax Amount $10,140
Tax Year 2022
Lot Size 0.433 Acres
Acres 0.43
Property Description
This beautiful American Dream Home has been totally updated to impress! Experience this one-owner, one of a kind, 5 bedroom, 3.5 bath Colonial boasting over 3800 finished square feet, surrounded by lush green landscaping. Tax assessed value does not reflect current renovations of over $300K in updates.The home is sited on a premium .43-acre corner cul-de-sac lot, and showcases a fully renovated first and second floor, swimming pool, two outdoor decks, cedar shake roof, with luxurious accents throughout. From the moment you step into the foyer, you will see dentil crown molding complemented by the cove LED ceiling lighting and a textured decorative finish in a white-washed glaze highlighted by a beautiful Schonbek crystal chandelier. The half bath on main level has Swarovski crystal fixtures and numerous accents you don't often see in homes at this price point. The beautifully renovated kitchen includes Quartz Countertops and upscale cabinetry with high-end decorative solid metal cabinet hardware. The master bedroom was reimagined to feature a huge walk-in closet with multi-level built-ins, and the master spa bath was inspired by Luray Caverns to be a unique getaway with whirlpool bath, heated floors, glass surround shower with rain water shower head, dual Italian vessel vanities complemented by modern light fixtures, LED medicine cabinets and a programable wi-fi speaker. The spacious main level laundry features “mudroom style built-in cubbies” and a new front-loading washer and dryer. The amazing car aficionado’s dream garage has been outfitted with custom flooring, recessed lighting and a custom paint accent design. It's so nice it doubles as additional entertaining space. The lower-level recreation room features full sized windows and a custom design wet bar and entertaining space that leads to the outdoor pool, multiple patios, and decks. The full bath completes the picture. Seller will consider owner financing with interest rates below 5% for qualifying buyers. Note and Deed of Trust (Mortgage) to be drafted by Grace Stuart, PLC, a law firm affiliated with MBH Settlement Group, LC. Seller prefers settlement to be handled by MBH Settlement Group, LC.
Location
State VA
County Fairfax
Zoning 120
Direction West
Rooms
Other Rooms Living Room, Dining Room, Primary Bedroom, Bedroom 2, Bedroom 3, Bedroom 4, Bedroom 5, Kitchen, Family Room, Foyer, Breakfast Room, Laundry, Office, Recreation Room, Storage Room, Media Room, Bathroom 2, Primary Bathroom, Full Bath, Half Bath
Basement Daylight, Full
Interior
Interior Features Breakfast Area, Bar, Built-Ins, Ceiling Fan(s), Kitchen - Eat-In, Kitchen - Gourmet, Floor Plan - Traditional, Formal/Separate Dining Room, Family Room Off Kitchen, Crown Moldings, Kitchen - Table Space, Walk-in Closet(s), Wood Floors, WhirlPool/HotTub, Upgraded Countertops, Sprinkler System
Hot Water Natural Gas
Heating Central
Cooling Central A/C
Flooring Ceramic Tile, Hardwood
Fireplaces Number 1
Fireplaces Type Wood
Equipment Dishwasher, Disposal, Dryer, Dryer - Electric, Dryer - Front Loading, Dual Flush Toilets, ENERGY STAR Clothes Washer, ENERGY STAR Dishwasher, ENERGY STAR Refrigerator, Exhaust Fan, Icemaker, Oven/Range - Gas, Range Hood, Stainless Steel Appliances, Washer - Front Loading, Water Heater
Fireplace Y
Window Features Storm
Appliance Dishwasher, Disposal, Dryer, Dryer - Electric, Dryer - Front Loading, Dual Flush Toilets, ENERGY STAR Clothes Washer, ENERGY STAR Dishwasher, ENERGY STAR Refrigerator, Exhaust Fan, Icemaker, Oven/Range - Gas, Range Hood, Stainless Steel Appliances, Washer - Front Loading, Water Heater
Heat Source Natural Gas
Laundry Main Floor
Exterior
Exterior Feature Deck(s), Patio(s)
Garage Additional Storage Area, Garage Door Opener, Oversized
Garage Spaces 2.0
Fence Wood
Pool In Ground
Utilities Available Under Ground
Waterfront N
Water Access N
View Garden/Lawn, Street
Roof Type Shake
Accessibility None
Porch Deck(s), Patio(s)
Attached Garage 2
Total Parking Spaces 2
Garage Y
Building
Lot Description Corner, Cul-de-sac, Landscaping
Story 3
Foundation Concrete Perimeter
Sewer Public Sewer
Water Public
Architectural Style Colonial
Level or Stories 3
Additional Building Above Grade, Below Grade
New Construction N
Schools
Elementary Schools Hollin Meadows
Middle Schools Sandburg
High Schools West Potomac
School District Fairfax County Public Schools
Others
Pets Allowed Y
Senior Community No
Tax ID 0933 27 0041
Ownership Fee Simple
SqFt Source Assessor
Acceptable Financing Seller Financing, Conventional, VA, Other
Listing Terms Seller Financing, Conventional, VA, Other
Financing Seller Financing,Conventional,VA,Other
Special Listing Condition Standard
Pets Description Cats OK, Dogs OK
Read Less Info
Want to know what your home might be worth? Contact us for a FREE valuation!

Our team is ready to help you sell your home for the highest possible price ASAP

Bought with Elizabeth Kaiser Saunders • Compass

Specializing in buyer, seller, tenant, and investor clients. We sell heart, hustle, and a whole lot of homes.
Nettles and Co. is a Philadelphia-based boutique real estate team led by Brittany Nettles. Our mission is to create community by building authentic relationships and making one of the most stressful and intimidating transactions equal parts fun, comfortable, and accessible.






