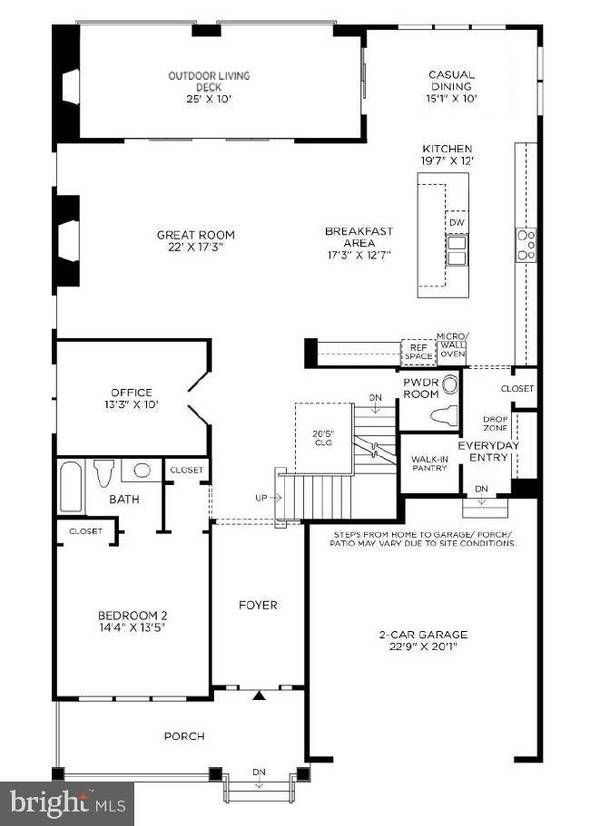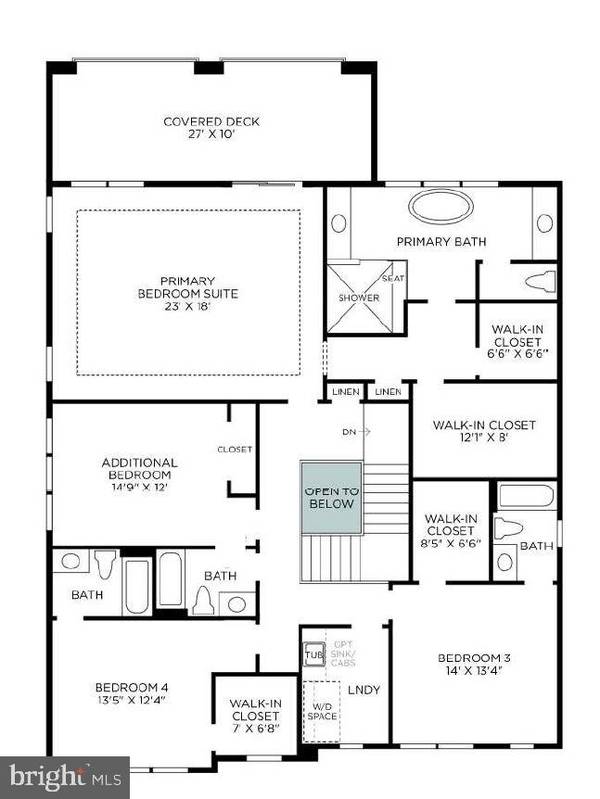$1,977,000
$1,998,950
1.1%For more information regarding the value of a property, please contact us for a free consultation.
6 Beds
7 Baths
6,259 SqFt
SOLD DATE : 01/26/2023
Key Details
Sold Price $1,977,000
Property Type Single Family Home
Sub Type Detached
Listing Status Sold
Purchase Type For Sale
Square Footage 6,259 sqft
Price per Sqft $315
Subdivision Amalyn
MLS Listing ID MDMC2058936
Sold Date 01/26/23
Style Colonial
Bedrooms 6
Full Baths 6
Half Baths 1
HOA Fees $367/mo
HOA Y/N Y
Abv Grd Liv Area 4,496
Originating Board BRIGHT
Year Built 2023
Tax Year 2023
Lot Size 7,590 Sqft
Acres 0.17
Property Description
First opportunities to purchase at brand new community in highly sought-after Bethesda! The Chatwal's inviting covered entry opens to an elegant foyer with views of the spacious great room and desirable covered deck. Find balance between streamlined minimalism and luxurious comfort throughout the designer curated finishes in the Chatwal. The well-designed gourmet kitchen is enhanced by a expanded center island with breakfast bar and walk-in pantry. On the first floor you will find a versatile bedroom with a private full bath, desirable office off the foyer, and convenient powder room. The expansive primary bedroom suite features two walk-in closets, deluxe primary bath with dual vanities, large soaking tub, luxe glass-enclosed shower with seat, and private water closet. This home is complete with a finished basement with additional bedroom suite with walk-in closet and full bath.
Location
State MD
County Montgomery
Rooms
Other Rooms Dining Room, Primary Bedroom, Bedroom 2, Bedroom 3, Bedroom 4, Bedroom 5, Kitchen, Foyer, Great Room, Recreation Room, Bedroom 6
Basement Daylight, Full, Full, Fully Finished, Poured Concrete, Sump Pump, Water Proofing System, Windows
Main Level Bedrooms 1
Interior
Interior Features Recessed Lighting, Dining Area, Pantry, Breakfast Area, Sprinkler System, Family Room Off Kitchen, Upgraded Countertops, Carpet, Floor Plan - Open, Kitchen - Eat-In, Kitchen - Gourmet, Kitchen - Island
Hot Water 60+ Gallon Tank, Natural Gas
Heating Central, Heat Pump(s), Energy Star Heating System, Forced Air, Zoned, Programmable Thermostat
Cooling Energy Star Cooling System, Central A/C, Zoned
Flooring Carpet, Hardwood
Fireplaces Number 2
Fireplaces Type Gas/Propane
Equipment Disposal, Dryer, ENERGY STAR Dishwasher, ENERGY STAR Refrigerator, Exhaust Fan, Oven - Single, Oven - Wall, Oven/Range - Gas, Six Burner Stove
Fireplace Y
Window Features Energy Efficient
Appliance Disposal, Dryer, ENERGY STAR Dishwasher, ENERGY STAR Refrigerator, Exhaust Fan, Oven - Single, Oven - Wall, Oven/Range - Gas, Six Burner Stove
Heat Source Electric, Central, Natural Gas
Laundry Hookup
Exterior
Exterior Feature Patio(s), Porch(es), Roof
Parking Features Garage - Front Entry
Garage Spaces 4.0
Utilities Available Cable TV Available, Electric Available, Natural Gas Available, Phone Available, Sewer Available, Under Ground, Water Available
Amenities Available Club House, Common Grounds, Fitness Center, Jog/Walk Path, Pool - Outdoor, Tot Lots/Playground
Water Access N
Roof Type Architectural Shingle
Street Surface Black Top,Approved
Accessibility 32\"+ wide Doors, 36\"+ wide Halls, Doors - Lever Handle(s), Doors - Swing In
Porch Patio(s), Porch(es), Roof
Road Frontage Public
Attached Garage 2
Total Parking Spaces 4
Garage Y
Building
Lot Description Backs to Trees
Story 3
Foundation Slab
Sewer Public Sewer
Water Public
Architectural Style Colonial
Level or Stories 3
Additional Building Above Grade, Below Grade
Structure Type 9'+ Ceilings,Dry Wall
New Construction Y
Schools
Elementary Schools Ashburton
Middle Schools North Bethesda
High Schools Walter Johnson
School District Montgomery County Public Schools
Others
HOA Fee Include Common Area Maintenance,Health Club,Lawn Maintenance,Management,Recreation Facility,Snow Removal,Trash
Senior Community No
Tax ID NO TAX RECORD
Ownership Fee Simple
SqFt Source Estimated
Special Listing Condition Standard
Read Less Info
Want to know what your home might be worth? Contact us for a FREE valuation!

Our team is ready to help you sell your home for the highest possible price ASAP

Bought with Christine Allocca • Compass

Specializing in buyer, seller, tenant, and investor clients. We sell heart, hustle, and a whole lot of homes.
Nettles and Co. is a Philadelphia-based boutique real estate team led by Brittany Nettles. Our mission is to create community by building authentic relationships and making one of the most stressful and intimidating transactions equal parts fun, comfortable, and accessible.






