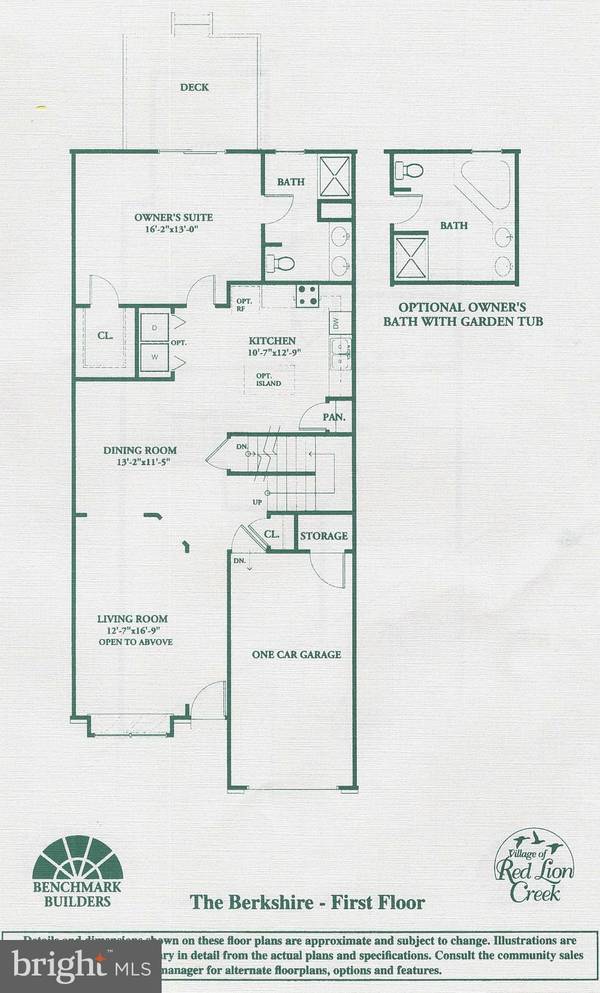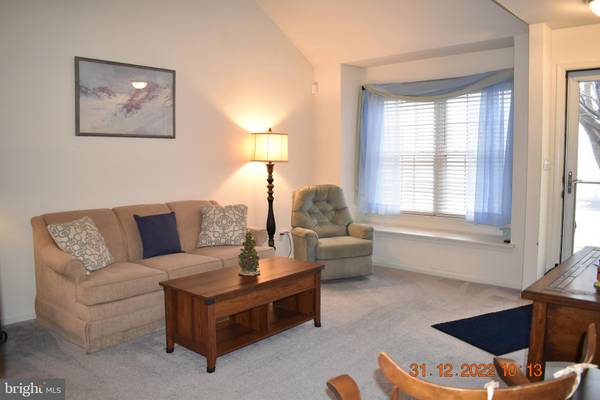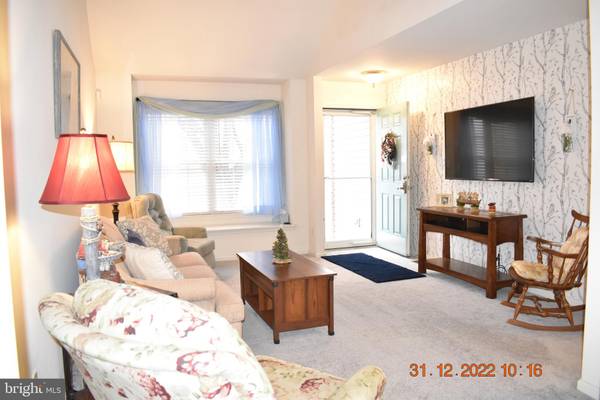$300,000
$300,000
For more information regarding the value of a property, please contact us for a free consultation.
2 Beds
3 Baths
1,475 SqFt
SOLD DATE : 02/08/2023
Key Details
Sold Price $300,000
Property Type Condo
Sub Type Condo/Co-op
Listing Status Sold
Purchase Type For Sale
Square Footage 1,475 sqft
Price per Sqft $203
Subdivision Village Of Red L C
MLS Listing ID DENC2036178
Sold Date 02/08/23
Style Colonial,Contemporary,Traditional
Bedrooms 2
Full Baths 2
Half Baths 1
HOA Fees $135/mo
HOA Y/N Y
Abv Grd Liv Area 1,475
Originating Board BRIGHT
Year Built 2004
Annual Tax Amount $2,665
Tax Year 2022
Lot Size 3,049 Sqft
Acres 0.07
Lot Dimensions 0.00 x 0.00
Property Description
Red Lion Village is one of the finest 55+ communities in New Castle County. Suburb-rural setting near shopping, county and state parks. Small community with a very well run HOA, the fees are $135 a month and covers snow removal, grass cutting, trash pick up, common area, ,walking trail and club house.
This unit has 1 car garage, full basement and complete first floor living and is located near the rear of the community with a walking trail and park area to the rear and ample extra parking across the street. Main floor offers living, dining areas laundry, eat in kitchen, laundry, powder room and ground level garage.. The expanded 2nd floor with loft , bedroom, full bath and huge walk in closet for storage.
Great condition with freshed up kitchen with newer applainces, gray tone cabinets, granite counter, an island, modern vinyl plank flooring and updated lighting. The condition is top self, with neutral decor. Call to see this home , Thanks for your interest.
Location
State DE
County New Castle
Area Newark/Glasgow (30905)
Zoning ST
Direction West
Rooms
Other Rooms Living Room, Dining Room, Sitting Room, Bedroom 2, Kitchen, Bedroom 1, Loft, Bathroom 2
Basement Connecting Stairway, Drainage System
Main Level Bedrooms 1
Interior
Hot Water Natural Gas
Cooling Central A/C
Flooring Luxury Vinyl Plank, Carpet
Fireplace N
Heat Source Natural Gas
Exterior
Garage Garage - Front Entry, Garage Door Opener
Garage Spaces 1.0
Utilities Available Cable TV, Natural Gas Available
Amenities Available Club House
Waterfront N
Water Access N
Roof Type Architectural Shingle
Accessibility 36\"+ wide Halls
Attached Garage 1
Total Parking Spaces 1
Garage Y
Building
Story 2
Foundation Concrete Perimeter
Sewer Public Sewer
Water Public
Architectural Style Colonial, Contemporary, Traditional
Level or Stories 2
Additional Building Above Grade, Below Grade
New Construction N
Schools
Elementary Schools Keene
Middle Schools Gauger-Cobbs
High Schools Glasgow
School District Christina
Others
Pets Allowed Y
Senior Community Yes
Age Restriction 55
Tax ID 11-033.40-213
Ownership Fee Simple
SqFt Source Assessor
Special Listing Condition Standard
Pets Description Case by Case Basis
Read Less Info
Want to know what your home might be worth? Contact us for a FREE valuation!

Our team is ready to help you sell your home for the highest possible price ASAP

Bought with Randy J Jernejcic • EXP Realty, LLC

Specializing in buyer, seller, tenant, and investor clients. We sell heart, hustle, and a whole lot of homes.
Nettles and Co. is a Philadelphia-based boutique real estate team led by Brittany Nettles. Our mission is to create community by building authentic relationships and making one of the most stressful and intimidating transactions equal parts fun, comfortable, and accessible.






