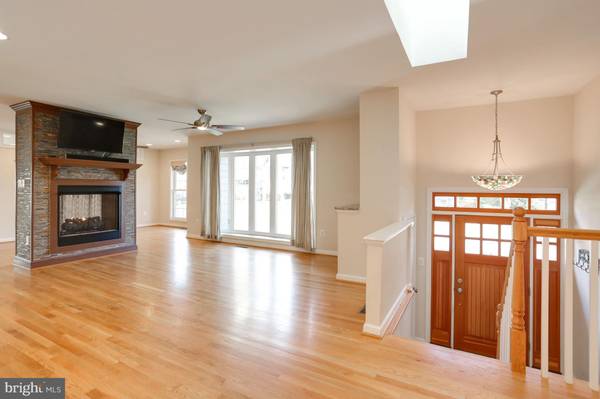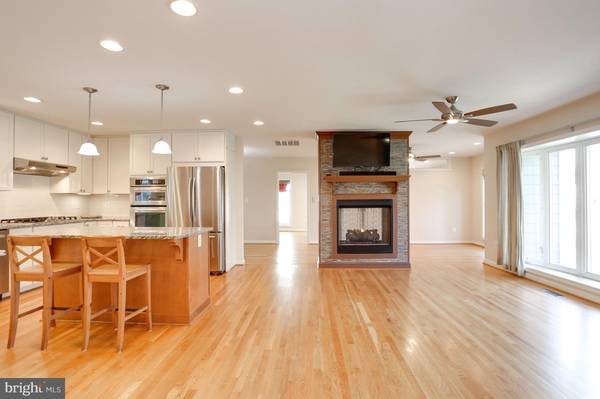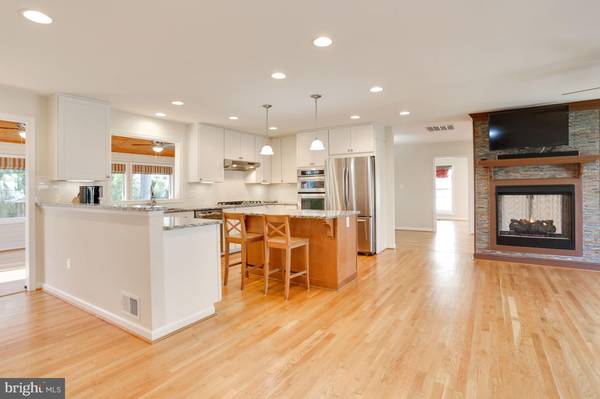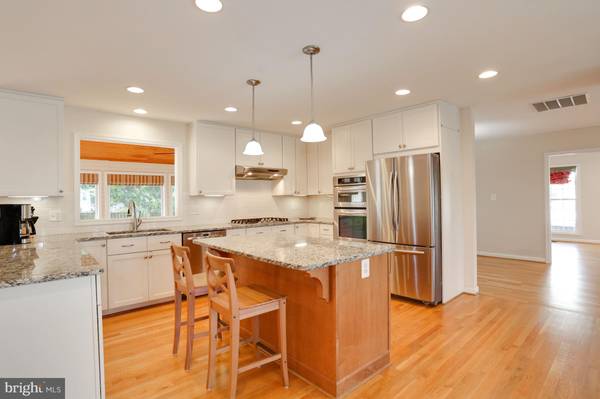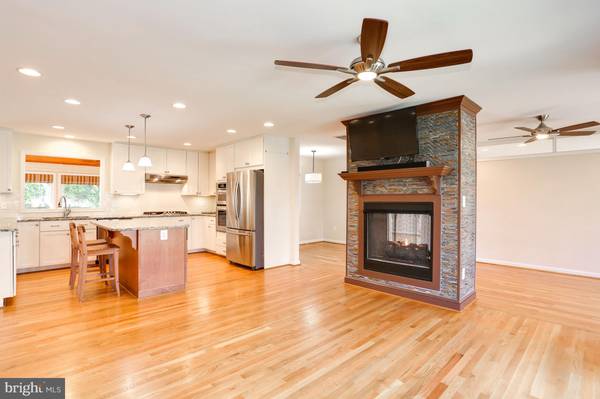$875,000
$875,000
For more information regarding the value of a property, please contact us for a free consultation.
2 Beds
3 Baths
2,032 SqFt
SOLD DATE : 02/15/2023
Key Details
Sold Price $875,000
Property Type Single Family Home
Sub Type Detached
Listing Status Sold
Purchase Type For Sale
Square Footage 2,032 sqft
Price per Sqft $430
Subdivision Stonewall Manor
MLS Listing ID VAFX2104538
Sold Date 02/15/23
Style Split Foyer
Bedrooms 2
Full Baths 2
Half Baths 1
HOA Y/N N
Abv Grd Liv Area 2,032
Originating Board BRIGHT
Year Built 1963
Annual Tax Amount $9,384
Tax Year 2022
Lot Size 0.252 Acres
Acres 0.25
Property Description
Major price reduction as well as a $10,000.00 credit towards closing costs or towards points to buy down interest rate on mortgage. Make sure you include 2442 Shenandoah Street on your "must see" list! This recently updated home is in the much sought after Stonewall Manor neighborhood. It's extremely convenient to world class shopping and dining options in the Mosaic, Tysons, and downtown Vienna. Also, it's only minutes away from the Dunn Loring Metro as well as major commuting routes of 495 and 66. In 2015, this home had a full renovation and expansion including the addition of a two car garage, new roof, new kitchen, ventless gas fireplace, HardiPlank siding, new hardwood flooring, new furnace, and much more! Feel free to reach out for a complete list of updates. This past year a whole home generator and a new A/C unit were installed. Although it is currently configured as a two bedroom home, the layout allows the existing space to have as many as 5 bedrooms if one were so inclined. The home sits on a .25 acre fenced in flat lot that offers easy upkeep with ample privacy. Don't wait, make arrangements to see 2442 Shenandoah Street ASAP!
Location
State VA
County Fairfax
Zoning 130
Rooms
Other Rooms Living Room, Dining Room, Primary Bedroom, Bedroom 2, Kitchen, Family Room, Sun/Florida Room, Laundry, Office, Recreation Room, Bathroom 2, Primary Bathroom, Half Bath
Basement Fully Finished
Main Level Bedrooms 2
Interior
Interior Features Built-Ins, Ceiling Fan(s), Floor Plan - Open, Skylight(s), Walk-in Closet(s), Window Treatments, Wood Floors
Hot Water Natural Gas
Heating Central
Cooling Central A/C, Ceiling Fan(s)
Flooring Hardwood
Fireplaces Number 1
Fireplaces Type Gas/Propane, Mantel(s)
Equipment Built-In Microwave, Dishwasher, Disposal, Dryer, Exhaust Fan, Oven - Wall, Washer, Water Heater
Fireplace Y
Appliance Built-In Microwave, Dishwasher, Disposal, Dryer, Exhaust Fan, Oven - Wall, Washer, Water Heater
Heat Source Natural Gas
Laundry Lower Floor
Exterior
Parking Features Garage Door Opener, Garage - Front Entry
Garage Spaces 2.0
Fence Fully
Water Access N
Roof Type Asphalt
Accessibility None
Attached Garage 2
Total Parking Spaces 2
Garage Y
Building
Lot Description Level
Story 2
Foundation Concrete Perimeter
Sewer Public Sewer
Water Public
Architectural Style Split Foyer
Level or Stories 2
Additional Building Above Grade, Below Grade
New Construction N
Schools
High Schools Marshall
School District Fairfax County Public Schools
Others
Senior Community No
Tax ID 0393 16 0145
Ownership Fee Simple
SqFt Source Assessor
Acceptable Financing Cash, Conventional, FHA, VA
Listing Terms Cash, Conventional, FHA, VA
Financing Cash,Conventional,FHA,VA
Special Listing Condition Standard
Read Less Info
Want to know what your home might be worth? Contact us for a FREE valuation!

Our team is ready to help you sell your home for the highest possible price ASAP

Bought with Susan J French • Long & Foster Real Estate, Inc.

Specializing in buyer, seller, tenant, and investor clients. We sell heart, hustle, and a whole lot of homes.
Nettles and Co. is a Philadelphia-based boutique real estate team led by Brittany Nettles. Our mission is to create community by building authentic relationships and making one of the most stressful and intimidating transactions equal parts fun, comfortable, and accessible.


