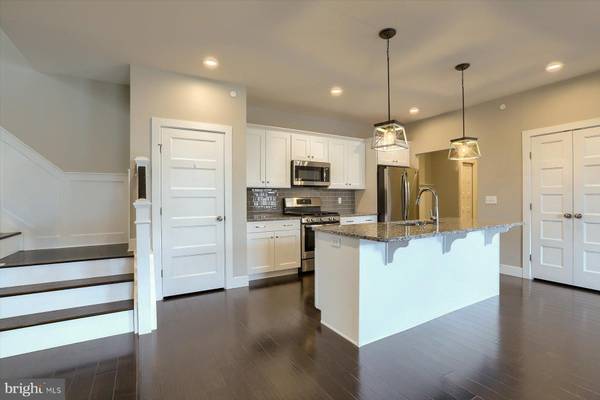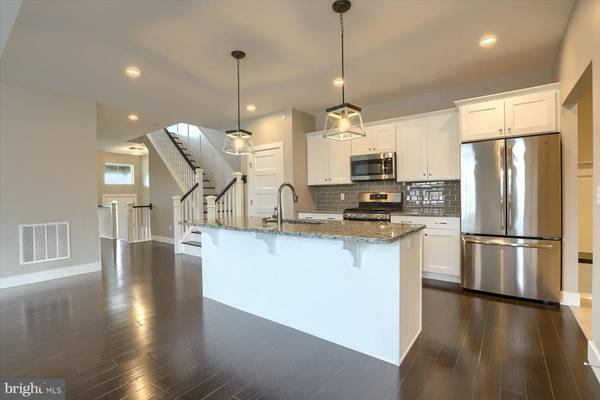$450,000
$462,900
2.8%For more information regarding the value of a property, please contact us for a free consultation.
3 Beds
4 Baths
2,790 SqFt
SOLD DATE : 02/17/2023
Key Details
Sold Price $450,000
Property Type Townhouse
Sub Type End of Row/Townhouse
Listing Status Sold
Purchase Type For Sale
Square Footage 2,790 sqft
Price per Sqft $161
Subdivision Madison Court
MLS Listing ID PACB2016322
Sold Date 02/17/23
Style Craftsman
Bedrooms 3
Full Baths 3
Half Baths 1
HOA Fees $100/mo
HOA Y/N Y
Abv Grd Liv Area 2,170
Originating Board BRIGHT
Year Built 2019
Annual Tax Amount $6,638
Tax Year 2022
Lot Size 4,356 Sqft
Acres 0.1
Property Description
WHY WAIT TO BUILD.....MOVE IN NOW! This home is ready for IMMEDIATE OCCUPANCY! What an opportunity to own an amazing home in Madison Court! As you enter this end unit home you are greeted with WOOD FLOORS that carry you into the main living area. The open floor plan of this home makes entertaining a breeze. Your living room area can be set up to enjoy the gas fireplace that is custom built with stacked stone and wood molding. The dining area is open which is great for a large dining room table. The cathedral ceiling adds to overall spaciousness of this area. The kitchen offers plenty of cabinet counter space. The center island with stainless steel sink is great for your cooking needs. The kitchen features QUARTZ countertops, tile backsplash, stainless appliances and a panty for extra storage. Take notice to the beautiful custom lighting, ceiling fans, LVT flooring and window treatments that adorn the home! The second entry from the heated/air conditioned two car garage brings you into the mud room/laundry area that features a built-in bench and TILE FLOORING! The owner's suite is on the main level and features a tray ceiling, luxury vinyl tile flooring, walk-in closet and private bath. The SCREENED-IN PATIO offers additional living space and a great spot for your morning coffee. The second level offers two additional bedrooms that share a full bath. The loft on the second floor is a quiet space that is great a reading area , home office or guest space. The FINISHED BASEMENT with the 3rd FULL BATH can be a great area for overnight guests, pool table, theater or just a great hang out space to watch your favorite sports and movies. The home offers plenty of unfinished area for storage as well! This townhome is located in Madison Court, a modern townhome neighborhood within Legacy Park! The community offers walking and bike trails, playground, retail space and WOLF BREWING CO. Just off of Rt. 114, close to all shopping and major highway! Call today for your private showing!
ASK ABOUT SPECIAL FINANCING ON THIS HOME!
Location
State PA
County Cumberland
Area Mechanicsburg Boro (14416)
Zoning RESIDENTIAL
Rooms
Other Rooms Living Room, Dining Room, Primary Bedroom, Bedroom 2, Bedroom 3, Kitchen, Family Room, Laundry, Loft, Bathroom 3, Primary Bathroom, Full Bath, Half Bath, Screened Porch
Basement Full, Partially Finished, Windows
Main Level Bedrooms 1
Interior
Interior Features Ceiling Fan(s), Combination Dining/Living, Floor Plan - Open, Kitchen - Island, Pantry, Primary Bath(s), Wood Floors, Window Treatments, Wainscotting
Hot Water Natural Gas
Heating Forced Air
Cooling Heat Pump(s)
Fireplaces Number 1
Fireplaces Type Gas/Propane, Stone
Equipment Oven/Range - Gas, Stainless Steel Appliances, Dishwasher, Microwave, Oven - Single
Fireplace Y
Appliance Oven/Range - Gas, Stainless Steel Appliances, Dishwasher, Microwave, Oven - Single
Heat Source Natural Gas
Laundry Main Floor
Exterior
Exterior Feature Screened, Patio(s)
Garage Garage - Rear Entry, Garage Door Opener, Inside Access
Garage Spaces 2.0
Waterfront N
Water Access N
Roof Type Fiberglass,Metal,Shingle
Accessibility None
Porch Screened, Patio(s)
Attached Garage 2
Total Parking Spaces 2
Garage Y
Building
Story 2
Foundation Concrete Perimeter
Sewer Public Sewer
Water Public
Architectural Style Craftsman
Level or Stories 2
Additional Building Above Grade, Below Grade
New Construction N
Schools
Middle Schools Mechanicsburg
High Schools Mechanicsburg Area
School District Mechanicsburg Area
Others
HOA Fee Include Common Area Maintenance,Lawn Maintenance,Snow Removal
Senior Community No
Tax ID 17-09-0543-068
Ownership Fee Simple
SqFt Source Assessor
Acceptable Financing Cash, Conventional, FHA, VA
Listing Terms Cash, Conventional, FHA, VA
Financing Cash,Conventional,FHA,VA
Special Listing Condition Standard
Read Less Info
Want to know what your home might be worth? Contact us for a FREE valuation!

Our team is ready to help you sell your home for the highest possible price ASAP

Bought with JENNIFER HOLLISTER • Joy Daniels Real Estate Group, Ltd

Specializing in buyer, seller, tenant, and investor clients. We sell heart, hustle, and a whole lot of homes.
Nettles and Co. is a Philadelphia-based boutique real estate team led by Brittany Nettles. Our mission is to create community by building authentic relationships and making one of the most stressful and intimidating transactions equal parts fun, comfortable, and accessible.






