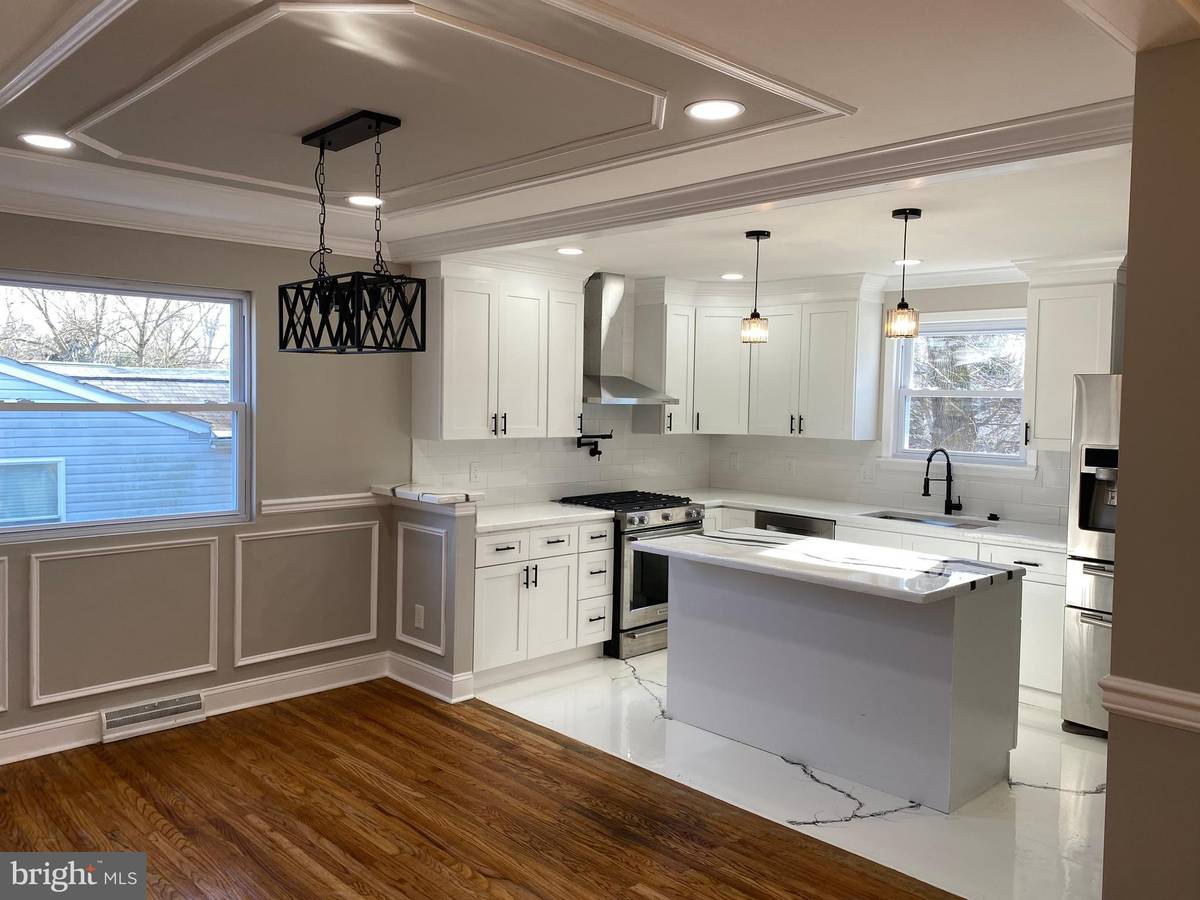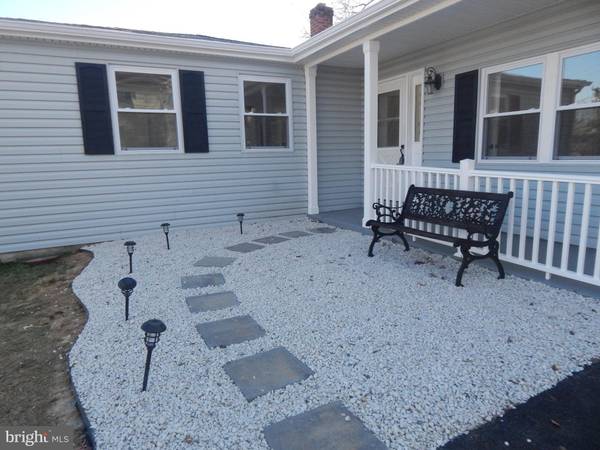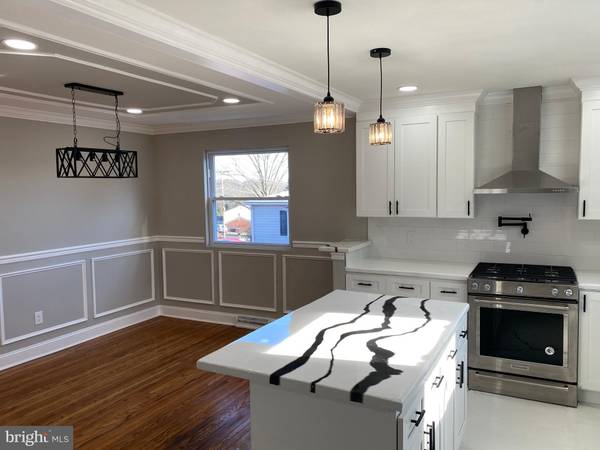$369,000
$379,000
2.6%For more information regarding the value of a property, please contact us for a free consultation.
4 Beds
3 Baths
1,668 SqFt
SOLD DATE : 02/24/2023
Key Details
Sold Price $369,000
Property Type Single Family Home
Sub Type Detached
Listing Status Sold
Purchase Type For Sale
Square Footage 1,668 sqft
Price per Sqft $221
Subdivision Gardendale
MLS Listing ID PADE2039144
Sold Date 02/24/23
Style Ranch/Rambler
Bedrooms 4
Full Baths 3
HOA Y/N N
Abv Grd Liv Area 1,668
Originating Board BRIGHT
Year Built 1972
Annual Tax Amount $6,021
Tax Year 2021
Lot Dimensions 75.00 x 150.00
Property Description
Welcome to 4515 Bethel Road, a beautifully renovated 4 bed, 3 bath, ranch style home where one floor living is at its best! Enter the home where you are greeated with a spacious, sun filled living room where the hardwood floors flow continuously through out the home. The open concept brings you into the formal dining room. You’ll find the beautifully, updated kitchen that features new soft close cabinets, stainless steel appliances, a breakfast bar and designer one of a kind epozy countertops. Convenient full bath in hallway with 3 nice sized bedrooms on one wing of the home. The master bedroom hosts a beautifully done en suite. The fourth bedroom located on the opposit side of the home is perfect for an inlaw suite private teen space boosting a large, full bath and spacious walk in closet. Lastly the lower level offers additional living space for the perfect man cave or entertainment area on one side and storage area and storage shelves on the other. This home is ready for you to move right in. Book your showing today.
Location
State PA
County Delaware
Area Upper Chichester Twp (10409)
Zoning R10
Rooms
Basement Heated, Improved, Partially Finished, Shelving
Main Level Bedrooms 4
Interior
Interior Features Ceiling Fan(s), Chair Railings, Combination Kitchen/Dining, Crown Moldings, Dining Area, Entry Level Bedroom, Floor Plan - Open, Kitchen - Eat-In, Recessed Lighting, Wood Floors
Hot Water Natural Gas
Heating Forced Air
Cooling Central A/C
Heat Source Natural Gas
Exterior
Utilities Available Cable TV Available, Natural Gas Available, Electric Available
Water Access N
Accessibility None
Garage N
Building
Story 1
Foundation Block
Sewer Public Sewer
Water Public
Architectural Style Ranch/Rambler
Level or Stories 1
Additional Building Above Grade, Below Grade
New Construction N
Schools
High Schools Chichester
School District Chichester
Others
Senior Community No
Tax ID 09-00-00341-05
Ownership Fee Simple
SqFt Source Assessor
Acceptable Financing Cash, Conventional, FHA, VA
Listing Terms Cash, Conventional, FHA, VA
Financing Cash,Conventional,FHA,VA
Special Listing Condition Standard
Read Less Info
Want to know what your home might be worth? Contact us for a FREE valuation!

Our team is ready to help you sell your home for the highest possible price ASAP

Bought with Ronald Henry • Coldwell Banker Realty

Specializing in buyer, seller, tenant, and investor clients. We sell heart, hustle, and a whole lot of homes.
Nettles and Co. is a Philadelphia-based boutique real estate team led by Brittany Nettles. Our mission is to create community by building authentic relationships and making one of the most stressful and intimidating transactions equal parts fun, comfortable, and accessible.






