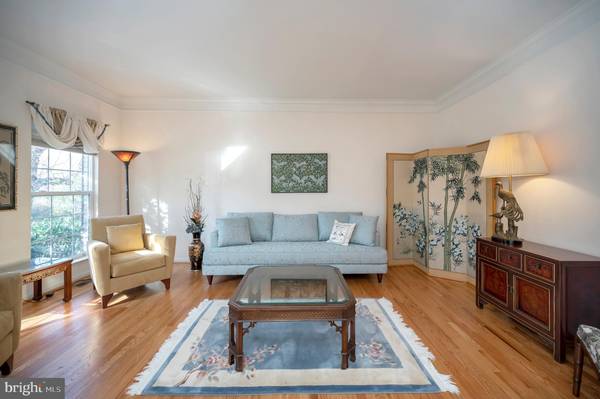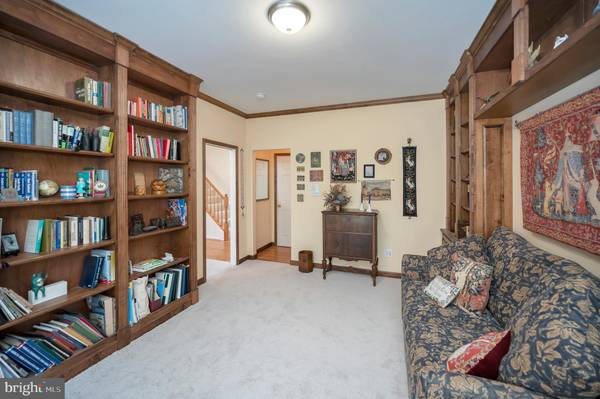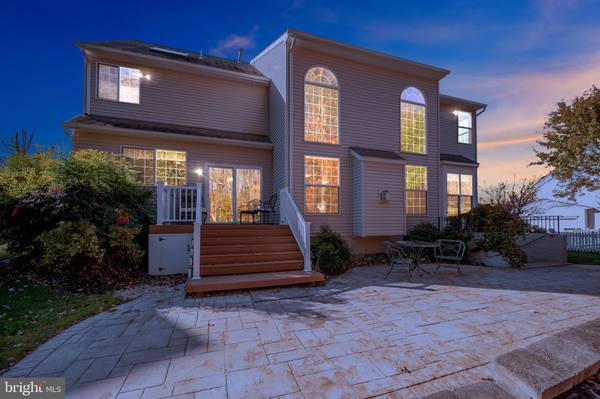$715,000
$715,000
For more information regarding the value of a property, please contact us for a free consultation.
5 Beds
4 Baths
4,253 SqFt
SOLD DATE : 02/27/2023
Key Details
Sold Price $715,000
Property Type Single Family Home
Sub Type Detached
Listing Status Sold
Purchase Type For Sale
Square Footage 4,253 sqft
Price per Sqft $168
Subdivision Swans Creek
MLS Listing ID VAPW2040544
Sold Date 02/27/23
Style Colonial
Bedrooms 5
Full Baths 4
HOA Fees $89/mo
HOA Y/N Y
Abv Grd Liv Area 3,083
Originating Board BRIGHT
Year Built 2000
Annual Tax Amount $6,448
Tax Year 2022
Lot Size 1.050 Acres
Acres 1.05
Property Description
Situated in Swans Creek on a 1.0488-acre lot in the premier section of the Southbridge Community. This well-appointed brick-front home offers many features that are sure to suit your family’s needs. This home is equipped with 5 bedrooms, and 4 full baths a formal living and dining room greets you when you enter this meticulously maintained home.
The newly stripped and stained hardwood floors greet you and lead you to the grand 2-story family room with newly installed carpet. The family room features larger palladium windows that overlook all the natural beauty that nature offers right in your backyard. There is a beautiful stone-accent wall surrounding the gas fireplace. This room is filled with lots of natural light.
The main-level library/study is just off the great room through the custom pocket doors. This room features custom built-in bookcases on both walls, a large bay window, and offers a full bathroom. This room can be a perfect substitute for a main level 5th bedroom.
The recently renovated kitchen features custom quartz counter-tops, top of line, stainless steel appliances, new LG recessed lights, modern light fixtures, 42” kitchen cabinets to include a corner accent cabinet with a glass door to showcase your nice china or crystal, and a metal pot rack suspended above the island for easy access when preparing meals.
The upper level offers 4 bedrooms, 2 full bathrooms, and a laundry room. As you enter the spacious primary bedroom you will instantly notice the natural light filling the room, the vaulted ceiling with ceiling fan, and the hand-crafted, custom-built decorative boxed valance around the windows. There are matching custom-built pocket doors leading to the adjacent bedroom which is currently used as a sitting room off the primary bedroom. The room has been freshly painted and also includes a massive walk-in closet that is sure to please and a brand-new carpet.
The recently renovated primary bathroom features a frameless glass shower surrounding, a modern tiled shower, floors, a jetted soaking tub, double vanity with quartz countertops, upgraded fixtures, a vaulted ceiling with skylights, a large window, and a linen closet.
No more carrying your laundry through the house. This home offers a laundry room on the bedroom level for convenience.
Adjourn to the walk-up level basement/recreation room equipped with a wet bar, built-in refrigerator, and cabinets perfect for entertaining. Invite guests or in-laws to stay in the large (unofficial) bedroom/bonus room. The area also offers a full bath.
The utility room is equipped with a sump pump, hot-water heater, furnace, and counter space.
The renovations were completed in October 2022. The roof was replaced in 2015 and the furnace. The hot water heater was updated in 2020. The home has been freshly painted and new carpet was installed in the great/family room, bedrooms, and stairs. The home is also equipped with a chair lift along the steps leading to the basement.
The community offers many amenities including 3 in-ground pools, a lap pool, a large pool, and kiddie/tot pool. Tot lots are conveniently located throughout the community, A community center/Clubhouse that is perfect for hosting parties and events. There is a Tennis Court and doggie areas with waste cans strategically placed throughout the community. Other community and nearby convenient features include Commuter bus stops, close to schools, shopping, restaurants, golfing, hospital, Potomac Mills Mall, Stonebridge Town Center, I-95, VRE train stations, Quantico, State, and National Parks, Museums, and so many more! Schedule your tour today!
Location
State VA
County Prince William
Zoning R2
Rooms
Other Rooms Living Room, Dining Room, Primary Bedroom, Bedroom 2, Bedroom 3, Bedroom 4, Bedroom 5, Kitchen, Great Room, Laundry, Recreation Room, Bathroom 2, Bonus Room, Primary Bathroom
Basement Connecting Stairway, Daylight, Partial, Fully Finished, Heated, Interior Access, Outside Entrance, Sump Pump, Walkout Stairs, Windows
Main Level Bedrooms 1
Interior
Interior Features Built-Ins, Carpet, Ceiling Fan(s), Chair Railings, Crown Moldings, Entry Level Bedroom, Family Room Off Kitchen, Floor Plan - Traditional, Floor Plan - Open, Formal/Separate Dining Room, Kitchen - Eat-In, Kitchen - Island, Pantry, Primary Bath(s), Recessed Lighting, Skylight(s), Soaking Tub, Stall Shower, Tub Shower, Upgraded Countertops, Walk-in Closet(s), Wet/Dry Bar, Window Treatments, Wood Floors, WhirlPool/HotTub
Hot Water Natural Gas, 60+ Gallon Tank
Heating Forced Air, Humidifier, Programmable Thermostat
Cooling Central A/C
Flooring Carpet, Ceramic Tile, Hardwood, Partially Carpeted, Other
Fireplaces Number 1
Fireplaces Type Gas/Propane, Mantel(s), Fireplace - Glass Doors
Equipment Built-In Microwave, Cooktop, Dishwasher, Disposal, Dryer, Exhaust Fan, Icemaker, Oven/Range - Gas, Refrigerator, Stainless Steel Appliances, Washer, Water Heater, Oven - Wall
Fireplace Y
Window Features Insulated,Screens,Skylights,Sliding,Transom,Vinyl Clad,Palladian
Appliance Built-In Microwave, Cooktop, Dishwasher, Disposal, Dryer, Exhaust Fan, Icemaker, Oven/Range - Gas, Refrigerator, Stainless Steel Appliances, Washer, Water Heater, Oven - Wall
Heat Source Natural Gas
Laundry Upper Floor
Exterior
Exterior Feature Deck(s), Patio(s)
Parking Features Garage - Front Entry
Garage Spaces 4.0
Water Access N
View Street
Roof Type Composite,Shingle
Accessibility Chairlift
Porch Deck(s), Patio(s)
Attached Garage 2
Total Parking Spaces 4
Garage Y
Building
Lot Description Backs to Trees, Front Yard, Landscaping, Rear Yard
Story 3
Foundation Permanent
Sewer Public Sewer
Water Public
Architectural Style Colonial
Level or Stories 3
Additional Building Above Grade, Below Grade
Structure Type 2 Story Ceilings,9'+ Ceilings,Cathedral Ceilings,Dry Wall,High,Vaulted Ceilings
New Construction N
Schools
High Schools Potomac
School District Prince William County Public Schools
Others
Senior Community No
Tax ID 8289-40-6227
Ownership Fee Simple
SqFt Source Estimated
Security Features Smoke Detector
Acceptable Financing Cash, Conventional, FHA, VA
Listing Terms Cash, Conventional, FHA, VA
Financing Cash,Conventional,FHA,VA
Special Listing Condition Standard
Read Less Info
Want to know what your home might be worth? Contact us for a FREE valuation!

Our team is ready to help you sell your home for the highest possible price ASAP

Bought with Ashley Ayesha Saahir • Coldwell Banker Realty

Specializing in buyer, seller, tenant, and investor clients. We sell heart, hustle, and a whole lot of homes.
Nettles and Co. is a Philadelphia-based boutique real estate team led by Brittany Nettles. Our mission is to create community by building authentic relationships and making one of the most stressful and intimidating transactions equal parts fun, comfortable, and accessible.






