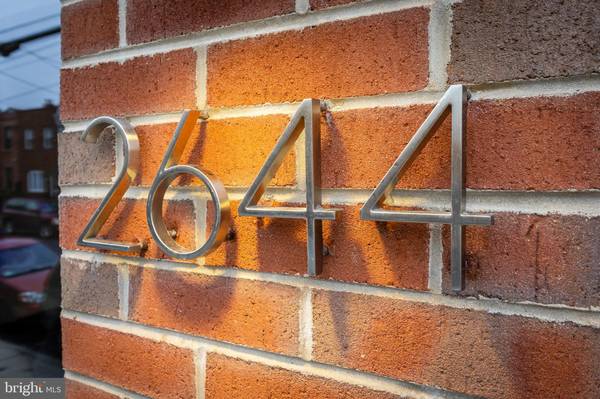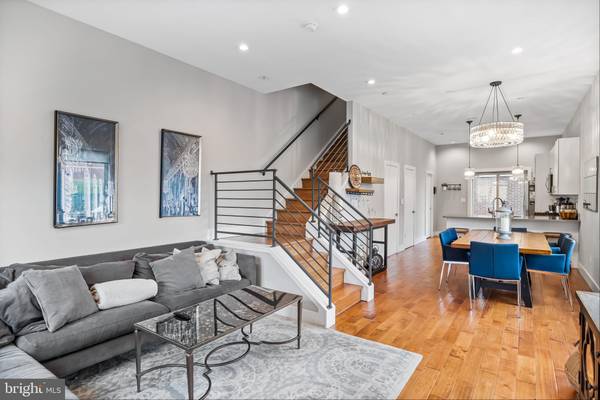$550,000
$560,000
1.8%For more information regarding the value of a property, please contact us for a free consultation.
3 Beds
5 Baths
2,670 SqFt
SOLD DATE : 01/25/2023
Key Details
Sold Price $550,000
Property Type Townhouse
Sub Type End of Row/Townhouse
Listing Status Sold
Purchase Type For Sale
Square Footage 2,670 sqft
Price per Sqft $205
Subdivision Olde Richmond
MLS Listing ID PAPH2178682
Sold Date 01/25/23
Style Straight Thru
Bedrooms 3
Full Baths 3
Half Baths 2
HOA Fees $100/mo
HOA Y/N Y
Abv Grd Liv Area 2,670
Originating Board BRIGHT
Year Built 2017
Annual Tax Amount $961
Tax Year 2023
Lot Size 9,558 Sqft
Acres 0.22
Lot Dimensions 96.00 x 100.00
Property Description
Corner lot? Check. Two deeded parking spots? Yes, please. Massive roof deck? You bet. You will want for nothing in this luxuriously developed home. Classic, Philly-style red brick with a sleek modern look awaits you as you approach the home. Corner lots are always in demand because the property only has one shared wall but they also provide incredible natural light; something you will notice immediately as you step into this clean and fresh open layout.
It’s not often that you get to enjoy a family style dining room table as well as a 4 person breakfast bar in a Philadelphia town home. But that just speaks to both the extravagance and practicality this home offers. Guests can enjoy a bright and spacious powder room steps away, making for a perfect entertainment space before even making it to the second floor.
Two generous guest bedrooms provide for endless options: the kids can have their own rooms or your hometown friends can come to stay the weekend of the big game. You can sip coffee at your desk while looking out of your nearly floor to ceiling corner windows or you can meditate sprawled out on your yoga mat in your new studio. Luckily, a hot shower is never far away in this home, but the mesmerizing tile work adds that special touch of relaxation.
The primary suite is just up the stairs. Space is the name of the game here, from the king bed sized bedroom, to the spa-like primary bathroom with double vanities, to the outfitted walk in closet. This floor speaks for itself.
But further upstairs is the true gem. This rooftop will take your breath away. Nearly 360 degree views of Philadelphia sprawled out in front of you and still, you can feel like you are in your own little bubble with your friends and family. It is the perfect retreat.
The only place that might rival it is your fully finished basement, perfect for a movie night oriented den. This space is insanely cozy for its size, but again, you’ll find practicality here. A full bathroom and laundry room are at your disposal on this level.
On the go? Head out back through the sliding doors in the kitchen to one of the cars in your deeded parking spots and head down 95, a straight shot from the house, potentially cutting commute time in half. Or meet some friends for brunch at Philly staple, Green Eggs Cafe. Or maybe Memphis taproom for a happy hour drink. Have you tried the pound cake at Stock’s Bakery yet? Well its just a block away. In case it wasn’t clear, 2644 E Huntingdon is ready and waiting to fit your every need.
Location
State PA
County Philadelphia
Area 19125 (19125)
Zoning RSA5
Rooms
Basement Fully Finished
Main Level Bedrooms 3
Interior
Hot Water Electric
Heating Central
Cooling Central A/C
Heat Source Central
Exterior
Garage Spaces 2.0
Waterfront N
Water Access N
Accessibility None
Total Parking Spaces 2
Garage N
Building
Story 3
Foundation Concrete Perimeter
Sewer Public Sewer
Water Public
Architectural Style Straight Thru
Level or Stories 3
Additional Building Above Grade, Below Grade
New Construction N
Schools
School District The School District Of Philadelphia
Others
Pets Allowed Y
Senior Community No
Tax ID 888310328
Ownership Fee Simple
SqFt Source Assessor
Acceptable Financing Cash, FHA, Conventional
Listing Terms Cash, FHA, Conventional
Financing Cash,FHA,Conventional
Special Listing Condition Standard
Pets Description No Pet Restrictions
Read Less Info
Want to know what your home might be worth? Contact us for a FREE valuation!

Our team is ready to help you sell your home for the highest possible price ASAP

Bought with Hayden Matthew Mink • KW Philly

Specializing in buyer, seller, tenant, and investor clients. We sell heart, hustle, and a whole lot of homes.
Nettles and Co. is a Philadelphia-based boutique real estate team led by Brittany Nettles. Our mission is to create community by building authentic relationships and making one of the most stressful and intimidating transactions equal parts fun, comfortable, and accessible.






