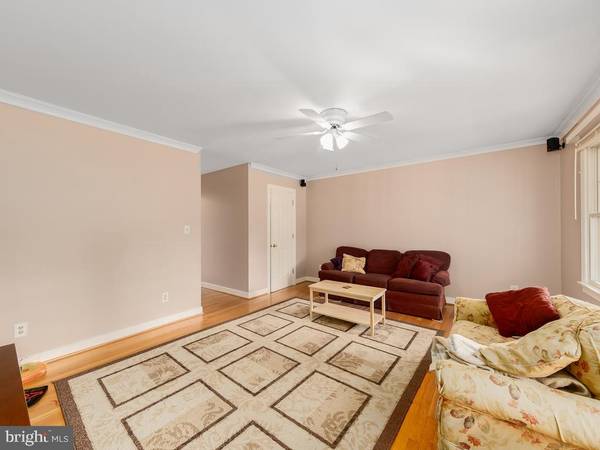$450,000
$460,000
2.2%For more information regarding the value of a property, please contact us for a free consultation.
4 Beds
4 Baths
2,352 SqFt
SOLD DATE : 03/09/2023
Key Details
Sold Price $450,000
Property Type Single Family Home
Sub Type Detached
Listing Status Sold
Purchase Type For Sale
Square Footage 2,352 sqft
Price per Sqft $191
Subdivision Oakwood Lake Estates
MLS Listing ID VAOR2003776
Sold Date 03/09/23
Style Colonial
Bedrooms 4
Full Baths 2
Half Baths 2
HOA Fees $8/ann
HOA Y/N Y
Abv Grd Liv Area 2,352
Originating Board BRIGHT
Year Built 1991
Annual Tax Amount $1,830
Tax Year 2022
Lot Size 3.001 Acres
Acres 3.0
Property Description
Well maintained spacious property with three acres of land, a chicken coop, huge shed and on a corner lot! This property is great for those that are looking for more space and storage! With 2352 square feet, there are many possibilities for this property. There are 4 bedrooms, 2 full baths and 2 half baths. There is a first floor bedroom with a full on suite, a library or sitting room upstairs and a full size open kitchen. Very low HOA fees that include a beautifully stocked pond, road maintenance (gravel overlay and snow removal) and a shared septic system. The HVAC and roof are fairly new (2020) and there is a wood burning stove that runs through the baseboards for a supplemental heat source. This property has the best of both worlds being secluded yet close to shopping!
Location
State VA
County Orange
Zoning A
Rooms
Basement Full
Main Level Bedrooms 3
Interior
Interior Features Attic/House Fan, Ceiling Fan(s), Crown Moldings, Entry Level Bedroom, Formal/Separate Dining Room, Kitchen - Eat-In, Breakfast Area, Carpet, Pantry, Walk-in Closet(s), Wood Floors
Hot Water Electric, Other, Oil
Heating Heat Pump(s)
Cooling Central A/C
Flooring Carpet, Hardwood, Vinyl
Equipment Dishwasher, Cooktop, Dryer - Electric, Exhaust Fan, Oven/Range - Electric, Refrigerator, Washer, Water Heater
Furnishings No
Fireplace N
Window Features Bay/Bow
Appliance Dishwasher, Cooktop, Dryer - Electric, Exhaust Fan, Oven/Range - Electric, Refrigerator, Washer, Water Heater
Heat Source Electric
Laundry Main Floor
Exterior
Exterior Feature Porch(es)
Garage Spaces 2.0
Fence Wood, Wire
Utilities Available Cable TV Available, Under Ground, Electric Available, Sewer Available
Waterfront N
Water Access N
Roof Type Composite
Street Surface Gravel
Accessibility 2+ Access Exits
Porch Porch(es)
Total Parking Spaces 2
Garage N
Building
Story 2
Foundation Slab
Sewer Shared Septic
Water Private/Community Water, Well
Architectural Style Colonial
Level or Stories 2
Additional Building Above Grade
Structure Type Dry Wall
New Construction N
Schools
High Schools Orange Co.
School District Orange County Public Schools
Others
Pets Allowed Y
Senior Community No
Tax ID 02100020000040
Ownership Fee Simple
SqFt Source Assessor
Security Features Smoke Detector
Acceptable Financing Cash, Conventional, FHA, USDA, VA
Horse Property N
Listing Terms Cash, Conventional, FHA, USDA, VA
Financing Cash,Conventional,FHA,USDA,VA
Special Listing Condition Standard
Pets Description No Pet Restrictions
Read Less Info
Want to know what your home might be worth? Contact us for a FREE valuation!

Our team is ready to help you sell your home for the highest possible price ASAP

Bought with Kyle Stephens • Pearson Smith Realty, LLC

Specializing in buyer, seller, tenant, and investor clients. We sell heart, hustle, and a whole lot of homes.
Nettles and Co. is a Philadelphia-based boutique real estate team led by Brittany Nettles. Our mission is to create community by building authentic relationships and making one of the most stressful and intimidating transactions equal parts fun, comfortable, and accessible.






