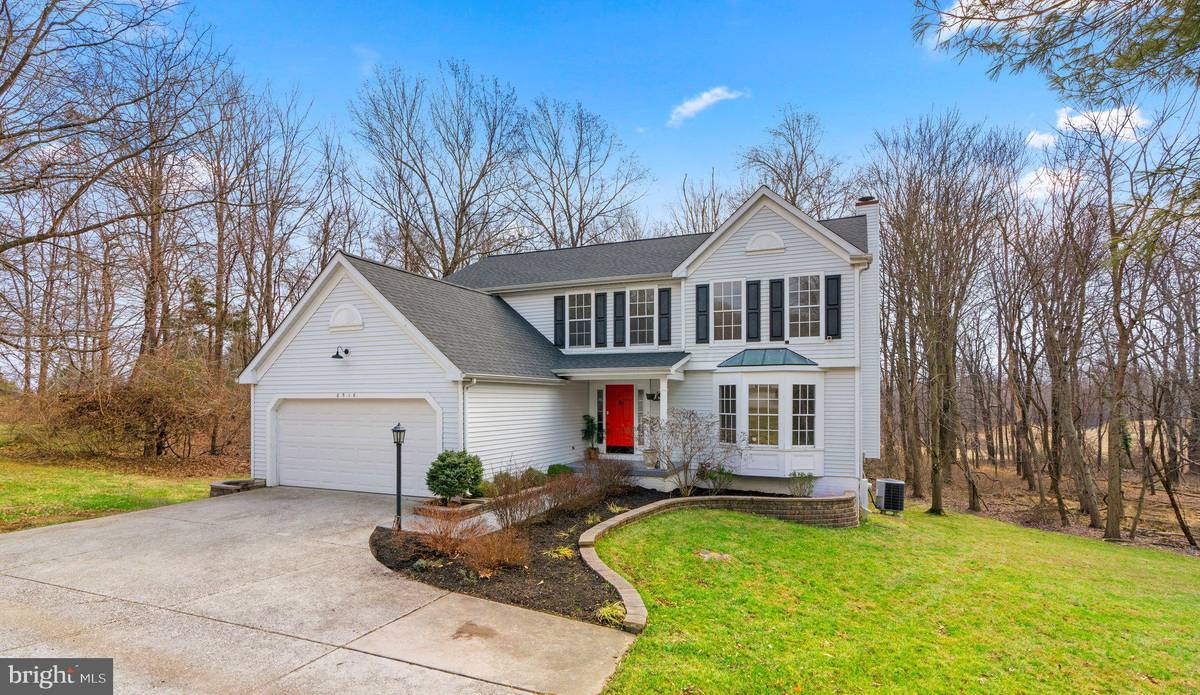$660,000
$635,000
3.9%For more information regarding the value of a property, please contact us for a free consultation.
4 Beds
4 Baths
3,044 SqFt
SOLD DATE : 03/10/2023
Key Details
Sold Price $660,000
Property Type Single Family Home
Sub Type Detached
Listing Status Sold
Purchase Type For Sale
Square Footage 3,044 sqft
Price per Sqft $216
Subdivision Village Of Long Reach
MLS Listing ID MDHW2023890
Sold Date 03/10/23
Style Colonial
Bedrooms 4
Full Baths 3
Half Baths 1
HOA Y/N N
Abv Grd Liv Area 2,444
Originating Board BRIGHT
Year Built 1993
Annual Tax Amount $7,694
Tax Year 2022
Lot Size 0.581 Acres
Acres 0.58
Property Description
Situated in a cul-de-sac with a wooded backdrop on a landscaped .58 acre homesite in the popular Village of Long Reach is this fine front center hall colonial offering freshly painted interiors, classic crown moldings, enriched hardwoods, and a covered front porch opening to a welcoming 2-story foyer. This 3,044 sqft sun-filled colonial features an elegant formal living with a bay window, a formal dining room accented by chair rail trim, both providing ideal spaces for entertaining, and a family room displaying a marble surround fireplace, a lighted ceiling fan, and French door access to the renewed tiered deck. The updated eat-in kitchen features granite counters, raised panel cabinetry, stainless steel appliances, and an open bay architecture wall in the breakfast room. Owner's suite presents a walk-in closet, a breezy ceiling fan, and a garden bath showing LVT flooring, a double vanity, a separate shower, and a jetted tub. Outfitted with a walkout, the lower level is complete with a rec room, a games area, a full bath, a home office, a bonus room or guest bedroom, and additional storage for all things treasured. Many new updates. Roof Aug [2022] HVAC replaced 3 yrs ago kitchen remodeled [2023]. New flooring in [bathrooms 2023].
Location
State MD
County Howard
Zoning NT
Rooms
Other Rooms Living Room, Dining Room, Primary Bedroom, Bedroom 2, Bedroom 3, Bedroom 4, Kitchen, Family Room, Foyer, Breakfast Room, Recreation Room, Bonus Room
Basement Connecting Stairway, Interior Access, Combination, Daylight, Full, Heated, Improved, Outside Entrance, Rear Entrance, Walkout Level
Interior
Interior Features Attic, Dining Area, Family Room Off Kitchen, Kitchen - Table Space, Primary Bath(s), Floor Plan - Traditional, Formal/Separate Dining Room, Recessed Lighting, Upgraded Countertops, Walk-in Closet(s), Wood Floors
Hot Water Electric
Heating Heat Pump(s)
Cooling Central A/C
Flooring Hardwood, Luxury Vinyl Tile, Wood
Fireplaces Number 1
Fireplaces Type Wood
Fireplace Y
Window Features Bay/Bow,Double Pane
Heat Source Electric
Laundry Main Floor
Exterior
Exterior Feature Deck(s)
Garage Garage - Front Entry
Garage Spaces 2.0
Waterfront N
Water Access N
Roof Type Asphalt,Shingle
Accessibility None
Porch Deck(s)
Attached Garage 2
Total Parking Spaces 2
Garage Y
Building
Story 3
Foundation Other
Sewer Public Sewer
Water Public
Architectural Style Colonial
Level or Stories 3
Additional Building Above Grade, Below Grade
Structure Type Dry Wall,9'+ Ceilings,Vaulted Ceilings
New Construction N
Schools
Elementary Schools Waterloo
Middle Schools Bonnie Branch
High Schools Long Reach
School District Howard County Public School System
Others
Senior Community No
Tax ID 1416193623
Ownership Fee Simple
SqFt Source Assessor
Security Features Main Entrance Lock
Special Listing Condition Standard
Read Less Info
Want to know what your home might be worth? Contact us for a FREE valuation!

Our team is ready to help you sell your home for the highest possible price ASAP

Bought with Andy Ahn • Realty 1 Maryland, LLC

Specializing in buyer, seller, tenant, and investor clients. We sell heart, hustle, and a whole lot of homes.
Nettles and Co. is a Philadelphia-based boutique real estate team led by Brittany Nettles. Our mission is to create community by building authentic relationships and making one of the most stressful and intimidating transactions equal parts fun, comfortable, and accessible.

