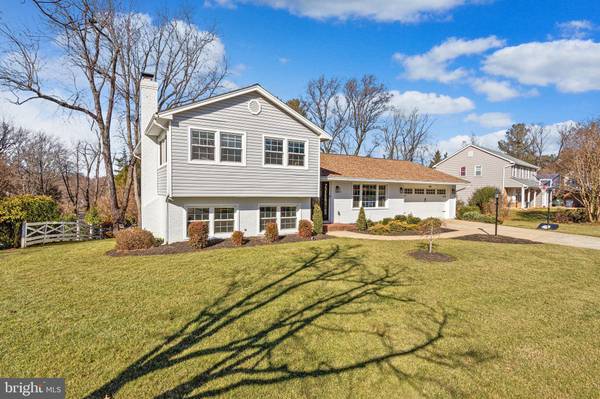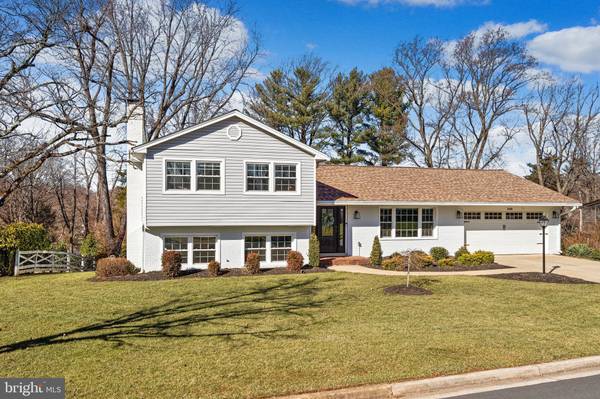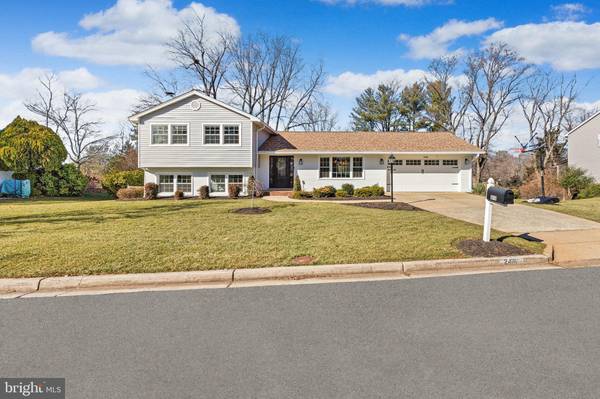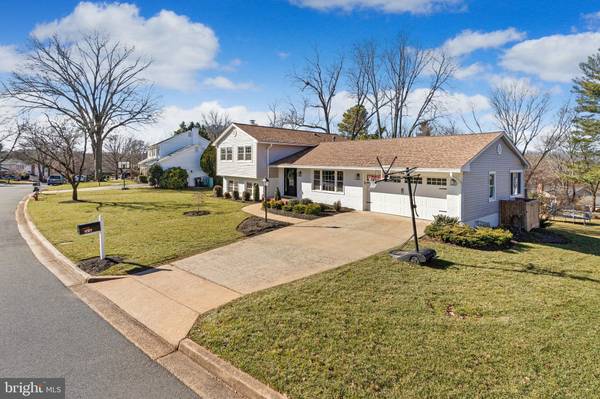$1,260,000
$1,199,000
5.1%For more information regarding the value of a property, please contact us for a free consultation.
4 Beds
3 Baths
3,365 SqFt
SOLD DATE : 03/14/2023
Key Details
Sold Price $1,260,000
Property Type Single Family Home
Sub Type Detached
Listing Status Sold
Purchase Type For Sale
Square Footage 3,365 sqft
Price per Sqft $374
Subdivision Lakevale Court
MLS Listing ID VAFX2109444
Sold Date 03/14/23
Style Split Level
Bedrooms 4
Full Baths 3
HOA Fees $21/mo
HOA Y/N Y
Abv Grd Liv Area 2,689
Originating Board BRIGHT
Year Built 1972
Annual Tax Amount $9,958
Tax Year 2022
Lot Size 0.547 Acres
Acres 0.55
Property Description
Bright, beautiful, immaculate, and cheerful home located in the heart of Vienna! This prized home offers dozens of updates and amenities with a $200k "down to floorboards and studs" interior and exterior remodel completed in 2020 by the homeowners. An exquisite chef's kitchen complete with a range hood, a 36 inch ZLINE range converted to natural gas, custom quartz countertops, premium cabinetry, a stylish kitchen island and dozens of further refined finishes. Top tier wide plank flooring and recessed lighting complement the home's warm and open floor plan. All new windows and sliding glass doors offer an immense amount of natural light throughout the home. A newly built deck overlooks the expansive rear yard (.55 acre) and is perfect for entertaining family and friends or simply to enjoy the peaceful view! The large primary bedroom is attached to a dazzling primary bathroom replete with dual sinks and a rainfall shower. The guest bathroom and bonus bathroom have also been tastefully updated. Additional upgrades include a 5 year old architectural shingle roof, new garage door, and remote monitoring system. a fully finished basement with a private rear walkout. The home is conveniently located 1 mile from the Vienna metro station, walking distance to the elementary and high school, and minutes from shopping of all kinds. This home is truly one of kind and an absolute must see!
Location
State VA
County Fairfax
Zoning 121
Rooms
Basement Fully Finished, Rear Entrance, Side Entrance, Walkout Level
Interior
Interior Features Floor Plan - Open, Kitchen - Gourmet, Kitchen - Island, Built-Ins, Combination Kitchen/Dining, Recessed Lighting, Upgraded Countertops, Window Treatments
Hot Water Natural Gas
Heating Forced Air
Cooling Central A/C
Flooring Tile/Brick, Partially Carpeted
Fireplaces Number 1
Fireplaces Type Fireplace - Glass Doors
Equipment Dishwasher, Disposal, Built-In Microwave, Range Hood, Oven/Range - Gas, Refrigerator, Icemaker, Washer, Dryer, Water Heater
Fireplace Y
Window Features ENERGY STAR Qualified,Double Pane
Appliance Dishwasher, Disposal, Built-In Microwave, Range Hood, Oven/Range - Gas, Refrigerator, Icemaker, Washer, Dryer, Water Heater
Heat Source Natural Gas
Exterior
Exterior Feature Deck(s)
Parking Features Garage - Front Entry, Garage Door Opener
Garage Spaces 6.0
Fence Partially
Amenities Available Common Grounds, Bike Trail, Jog/Walk Path, Water/Lake Privileges
Water Access N
View Panoramic
Roof Type Architectural Shingle
Accessibility None
Porch Deck(s)
Attached Garage 2
Total Parking Spaces 6
Garage Y
Building
Lot Description Cleared, Open, Partly Wooded, Rear Yard, Private
Story 4
Foundation Permanent, Slab
Sewer Public Sewer
Water Public
Architectural Style Split Level
Level or Stories 4
Additional Building Above Grade, Below Grade
New Construction N
Schools
Elementary Schools Flint Hill
Middle Schools Thoreau
High Schools Madison
School District Fairfax County Public Schools
Others
HOA Fee Include Common Area Maintenance,Snow Removal
Senior Community No
Tax ID 0374 08 0005
Ownership Fee Simple
SqFt Source Assessor
Security Features Security System
Acceptable Financing Conventional, FHA, FNMA, VHDA, VA, Cash
Listing Terms Conventional, FHA, FNMA, VHDA, VA, Cash
Financing Conventional,FHA,FNMA,VHDA,VA,Cash
Special Listing Condition Standard
Read Less Info
Want to know what your home might be worth? Contact us for a FREE valuation!

Our team is ready to help you sell your home for the highest possible price ASAP

Bought with Ann M Yanagihara • Compass

Specializing in buyer, seller, tenant, and investor clients. We sell heart, hustle, and a whole lot of homes.
Nettles and Co. is a Philadelphia-based boutique real estate team led by Brittany Nettles. Our mission is to create community by building authentic relationships and making one of the most stressful and intimidating transactions equal parts fun, comfortable, and accessible.






