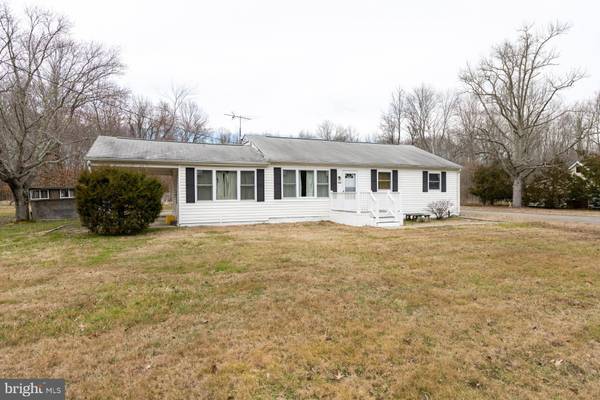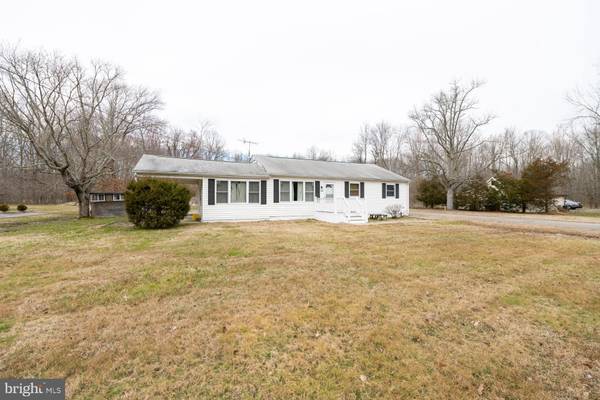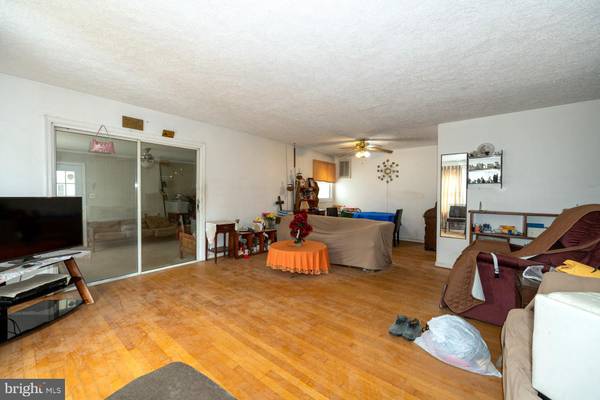$310,000
$299,000
3.7%For more information regarding the value of a property, please contact us for a free consultation.
3 Beds
2 Baths
1,432 SqFt
SOLD DATE : 03/15/2023
Key Details
Sold Price $310,000
Property Type Single Family Home
Sub Type Detached
Listing Status Sold
Purchase Type For Sale
Square Footage 1,432 sqft
Price per Sqft $216
Subdivision Regulars
MLS Listing ID MDAA2053822
Sold Date 03/15/23
Style Ranch/Rambler
Bedrooms 3
Full Baths 1
Half Baths 1
HOA Y/N N
Abv Grd Liv Area 1,432
Originating Board BRIGHT
Year Built 1959
Annual Tax Amount $3,436
Tax Year 2022
Lot Size 0.980 Acres
Acres 0.98
Property Description
Located on a lovely level .98 acre lot backing to woodlands this 3 bedroom, 1.5 bath home offers plenty of living space inside and out. A tailored siding exterior, winding oversized driveway, covered patio, huge detached garage, and a lush level yard dotted with majestic trees create instant outdoor appeal. Inside, you’ll find an open floor plan, spacious living and dining room, large family room and an abundance of windows. ****** An open foyer welcomes you into the main living area where a large picture window fills the space with natural light. Sliding glass doors open to a family room with another large picture window offering plenty of space for relaxation and a glass paned door that opens to the covered patio, making indoor and outdoor living a breeze. The kitchen boasts wide plank flooring and ample table space, and a convenient mudroom opens to the rear porch with a ramp to the rear driveway and backyard. Back inside a laundry/utility room and powder room add convenience. Down the hall there are 3 good sized bedrooms each with ceiling fans sharing easy access to the hall bath with tub/shower. The oversized detached garage and huge driveway offers lots of space for cars, boats, a workshop and more! This home needs some TLC but offers amazing potential. ****** All this in a peaceful residential setting that is conveniently located to the Chesapeake Bay and West/South Creek River, and is just minutes to multiple marinas, harbors, yacht clubs, shopping, and dining. The surrounding area is filled with parklands, historical sites, and easy access to boating, fishing, water fun and activities. Just 25 minutes to Annapolis and 45 minutes to DC. Don’t miss this amazing opportunity for a fabulous ranch home offering great one level living in a superb location!
Location
State MD
County Anne Arundel
Zoning R1
Rooms
Other Rooms Living Room, Dining Room, Primary Bedroom, Bedroom 2, Bedroom 3, Kitchen, Family Room, Foyer, Laundry, Mud Room, Full Bath, Half Bath
Main Level Bedrooms 3
Interior
Interior Features Attic, Breakfast Area, Built-Ins, Carpet, Ceiling Fan(s), Crown Moldings, Dining Area, Entry Level Bedroom, Family Room Off Kitchen, Floor Plan - Open, Kitchen - Eat-In, Kitchen - Table Space, Tub Shower, Wood Floors
Hot Water Electric
Heating Forced Air
Cooling Ceiling Fan(s), Central A/C
Flooring Hardwood, Carpet, Ceramic Tile, Laminate Plank
Equipment Dryer, Exhaust Fan, Oven/Range - Electric, Refrigerator, Washer
Appliance Dryer, Exhaust Fan, Oven/Range - Electric, Refrigerator, Washer
Heat Source Oil
Laundry Main Floor, Washer In Unit, Dryer In Unit
Exterior
Exterior Feature Patio(s), Porch(es)
Parking Features Garage Door Opener
Garage Spaces 23.0
Water Access N
View Garden/Lawn, Trees/Woods
Accessibility Ramp - Main Level
Porch Patio(s), Porch(es)
Total Parking Spaces 23
Garage Y
Building
Lot Description Backs to Trees, Landscaping, Level, Premium
Story 1
Foundation Crawl Space
Sewer Public Sewer
Water Well
Architectural Style Ranch/Rambler
Level or Stories 1
Additional Building Above Grade, Below Grade
New Construction N
Schools
Elementary Schools Shady Side
Middle Schools Southern
High Schools Southern
School District Anne Arundel County Public Schools
Others
Senior Community No
Tax ID 020700002464500
Ownership Fee Simple
SqFt Source Assessor
Special Listing Condition Standard
Read Less Info
Want to know what your home might be worth? Contact us for a FREE valuation!

Our team is ready to help you sell your home for the highest possible price ASAP

Bought with Colleen M Smith • Long & Foster Real Estate, Inc.

Specializing in buyer, seller, tenant, and investor clients. We sell heart, hustle, and a whole lot of homes.
Nettles and Co. is a Philadelphia-based boutique real estate team led by Brittany Nettles. Our mission is to create community by building authentic relationships and making one of the most stressful and intimidating transactions equal parts fun, comfortable, and accessible.






