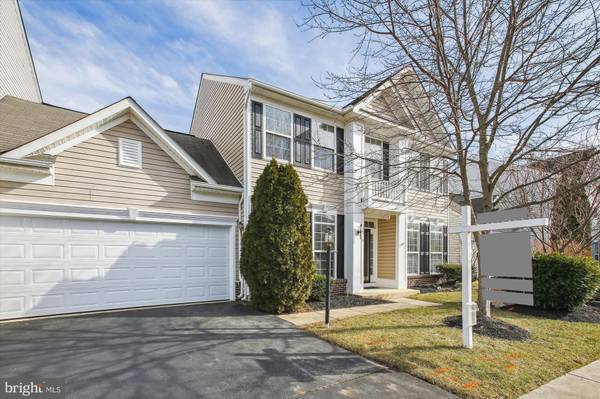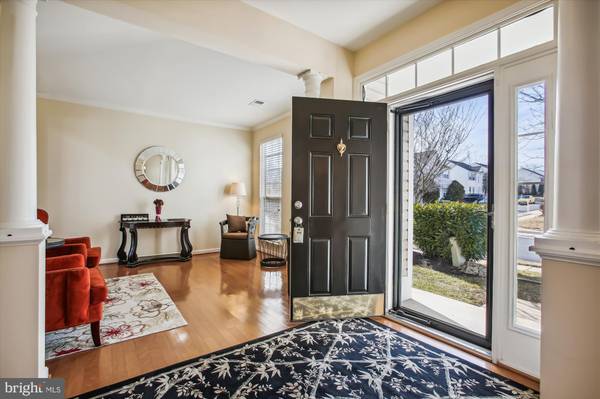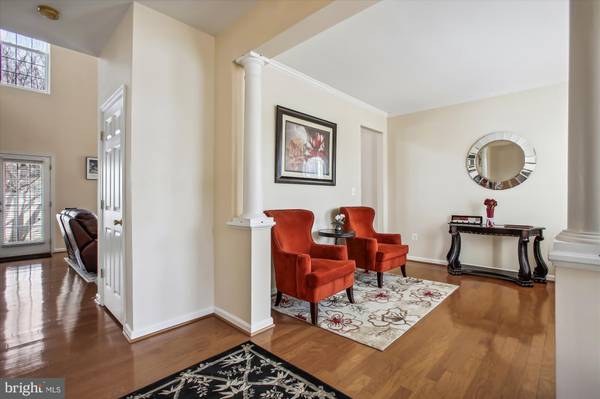$700,000
$670,000
4.5%For more information regarding the value of a property, please contact us for a free consultation.
4 Beds
3 Baths
2,136 SqFt
SOLD DATE : 03/16/2023
Key Details
Sold Price $700,000
Property Type Single Family Home
Sub Type Twin/Semi-Detached
Listing Status Sold
Purchase Type For Sale
Square Footage 2,136 sqft
Price per Sqft $327
Subdivision Signature At Broadlands
MLS Listing ID VALO2043496
Sold Date 03/16/23
Style Colonial
Bedrooms 4
Full Baths 2
Half Baths 1
HOA Fees $116/mo
HOA Y/N Y
Abv Grd Liv Area 2,136
Originating Board BRIGHT
Year Built 2004
Annual Tax Amount $5,376
Tax Year 2022
Lot Size 3,485 Sqft
Acres 0.08
Property Description
Beautifully maintained Carriage Style Home in award winning Broadlands Community! Spacious, light filled, and airy floor plan with soaring 2 story ceiling in the Family Room, Stone floor-to-ceiling Gas Fireplace, popular Main Level Master Suite w/relaxing Whirlpool Tub, Gourmet Kitchen centrally located, separate Formal Dining and Living Room, Powder Room on main level, walk out to fenced backyard with Paver Patio.
Main level features Oak Hardwood floors, Colonial Crown Molding, Transom Front Entry w/Side Lights. Gourmet Kitchen features custom Maple Cabinetry, gleaming Granite Countertops & adjoining Breakfast Area w/designer lighting.
Upper level includes 3 nice sized bedrooms and 2nd full bathroom, plush carpeting, ceiling fans and excellent closet space.
NEW HVAC/Furnace w/Humidifier 2022, Updated Hot Water Heater, Storm Doors, Front Exterior has been painted within last few years.
Broadlands Amenities: Basketball Courts, Community Center Rentals, Fitness Center, Pool(s), Tennis Courts, and popular Broadland’s Live Summer Concerts.
Excellent Location: Close to Route 7, Route 28 Toll Road 267, Dulles International Airport, NEW Ashburn Metro, Broadlands Park n Ride, Multiple Shopping Centers & Restaurant & Briar Woods High School pyramid.
Location
State VA
County Loudoun
Zoning PDH3
Rooms
Main Level Bedrooms 1
Interior
Interior Features Breakfast Area, Family Room Off Kitchen, Kitchen - Table Space, Dining Area, Primary Bath(s), Entry Level Bedroom, Upgraded Countertops, Wood Floors, Floor Plan - Open
Hot Water 60+ Gallon Tank, Natural Gas
Heating Forced Air
Cooling Ceiling Fan(s), Central A/C
Flooring Hardwood, Carpet
Fireplaces Number 1
Fireplaces Type Gas/Propane, Mantel(s), Fireplace - Glass Doors, Screen, Stone
Equipment Washer/Dryer Hookups Only, Dishwasher, Disposal, Dryer, Oven/Range - Electric, Washer, Built-In Microwave, Humidifier, Water Heater
Fireplace Y
Window Features Double Pane,Screens
Appliance Washer/Dryer Hookups Only, Dishwasher, Disposal, Dryer, Oven/Range - Electric, Washer, Built-In Microwave, Humidifier, Water Heater
Heat Source Central, Natural Gas
Laundry Main Floor, Dryer In Unit, Washer In Unit
Exterior
Exterior Feature Patio(s), Porch(es)
Garage Garage Door Opener, Garage - Front Entry
Garage Spaces 4.0
Fence Vinyl
Utilities Available Cable TV Available, Natural Gas Available, Under Ground
Amenities Available Basketball Courts, Bike Trail, Common Grounds, Community Center, Jog/Walk Path, Pool - Outdoor, Tennis Courts, Tot Lots/Playground
Waterfront N
Water Access N
View Garden/Lawn, Street
Roof Type Asphalt
Street Surface Access - Above Grade,Black Top,US Highway/Interstate,Paved
Accessibility None
Porch Patio(s), Porch(es)
Road Frontage City/County, Public
Attached Garage 2
Total Parking Spaces 4
Garage Y
Building
Lot Description Front Yard, Landscaping, Level, Rear Yard
Story 2
Foundation Slab
Sewer Public Sewer
Water Public
Architectural Style Colonial
Level or Stories 2
Additional Building Above Grade, Below Grade
Structure Type 2 Story Ceilings,9'+ Ceilings,Dry Wall
New Construction N
Schools
Elementary Schools Hillside
Middle Schools Eagle Ridge
High Schools Briar Woods
School District Loudoun County Public Schools
Others
Pets Allowed Y
HOA Fee Include Common Area Maintenance,Management,Pool(s),Snow Removal,Trash,Reserve Funds
Senior Community No
Tax ID 118182884000
Ownership Fee Simple
SqFt Source Assessor
Acceptable Financing Cash, Conventional, FHA, VA
Horse Property N
Listing Terms Cash, Conventional, FHA, VA
Financing Cash,Conventional,FHA,VA
Special Listing Condition Standard
Pets Description No Pet Restrictions
Read Less Info
Want to know what your home might be worth? Contact us for a FREE valuation!

Our team is ready to help you sell your home for the highest possible price ASAP

Bought with Carole Z Pearson • KW Metro Center

Specializing in buyer, seller, tenant, and investor clients. We sell heart, hustle, and a whole lot of homes.
Nettles and Co. is a Philadelphia-based boutique real estate team led by Brittany Nettles. Our mission is to create community by building authentic relationships and making one of the most stressful and intimidating transactions equal parts fun, comfortable, and accessible.






