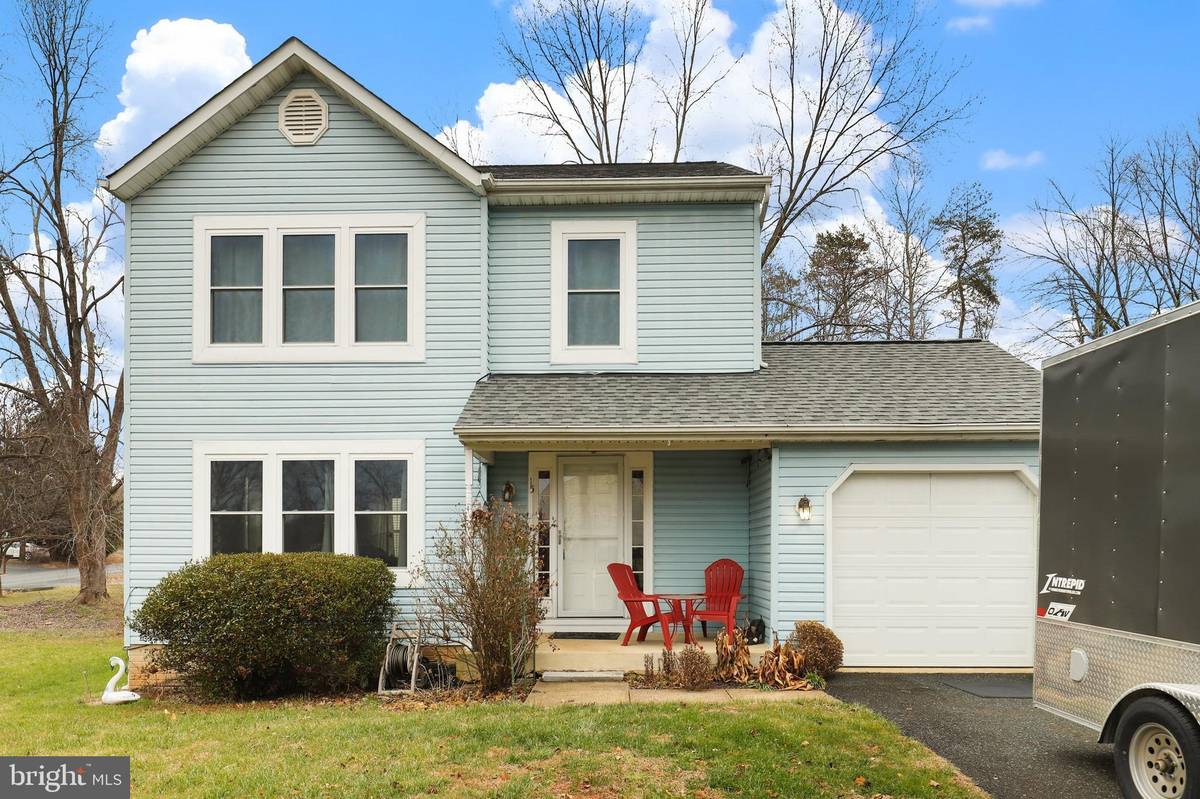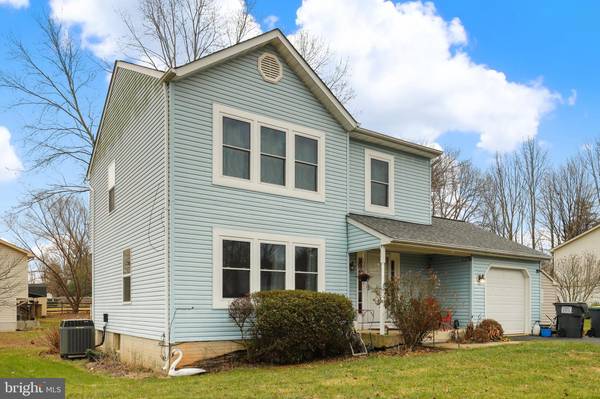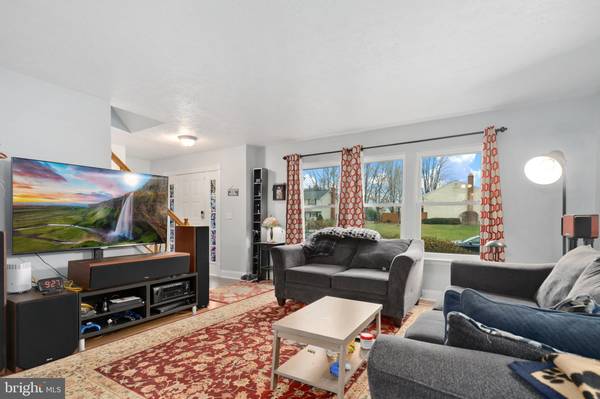$440,000
$439,900
For more information regarding the value of a property, please contact us for a free consultation.
3 Beds
4 Baths
2,000 SqFt
SOLD DATE : 03/31/2023
Key Details
Sold Price $440,000
Property Type Single Family Home
Sub Type Detached
Listing Status Sold
Purchase Type For Sale
Square Footage 2,000 sqft
Price per Sqft $220
Subdivision Vista Woods
MLS Listing ID VAST2017688
Sold Date 03/31/23
Style Traditional
Bedrooms 3
Full Baths 3
Half Baths 1
HOA Y/N N
Abv Grd Liv Area 1,544
Originating Board BRIGHT
Year Built 1989
Annual Tax Amount $2,888
Tax Year 2022
Lot Size 0.336 Acres
Acres 0.34
Property Description
3 bed 3.5 bath single family home in Stafford county. The home features 2 finished levels spanning over 2,000 square feet and a 1 car attached garage. The main level features a spacious living room with plenty of natural light, a half bath, a flex area that can be used as a formal dining room, office, or as an extension to the living room; and a kitchen / dining combo with plenty of counter space and stainless steel appliances as well as access to the deck. The upper level features the primary bedroom with en-suite bath, 2 additional bedrooms, and a full hall bath. The finished lower level features a flex space that can be used for storage, a recreation area, or a secondary suite; and a full bath with stall shower. No HOA! Convenient location near I-95 and Highway 17. Plenty of shopping / dining options. ****This home qualifies for a grant that covers part of your down payment and closing costs! Ask me about it!****
Location
State VA
County Stafford
Zoning R1
Rooms
Basement Fully Finished
Interior
Hot Water Electric
Heating Heat Pump(s)
Cooling Central A/C
Flooring Carpet, Hardwood
Equipment Dishwasher, Disposal, Refrigerator, Icemaker, Stove
Appliance Dishwasher, Disposal, Refrigerator, Icemaker, Stove
Heat Source Electric
Exterior
Garage Garage - Front Entry, Garage Door Opener
Garage Spaces 4.0
Waterfront N
Water Access N
Accessibility None
Attached Garage 1
Total Parking Spaces 4
Garage Y
Building
Story 2
Foundation Slab
Sewer Public Sewer
Water Public
Architectural Style Traditional
Level or Stories 2
Additional Building Above Grade, Below Grade
New Construction N
Schools
Elementary Schools Call School Board
Middle Schools A.G. Wright
High Schools Mountain View
School District Stafford County Public Schools
Others
Senior Community No
Tax ID 19D2 5 210
Ownership Fee Simple
SqFt Source Assessor
Special Listing Condition Standard
Read Less Info
Want to know what your home might be worth? Contact us for a FREE valuation!

Our team is ready to help you sell your home for the highest possible price ASAP

Bought with Mollie J Cramer • Evernest, LLC

Specializing in buyer, seller, tenant, and investor clients. We sell heart, hustle, and a whole lot of homes.
Nettles and Co. is a Philadelphia-based boutique real estate team led by Brittany Nettles. Our mission is to create community by building authentic relationships and making one of the most stressful and intimidating transactions equal parts fun, comfortable, and accessible.






