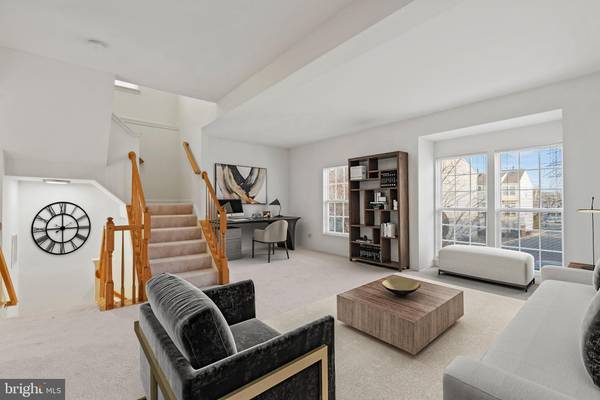$590,000
$589,900
For more information regarding the value of a property, please contact us for a free consultation.
3 Beds
3 Baths
2,444 SqFt
SOLD DATE : 03/27/2023
Key Details
Sold Price $590,000
Property Type Townhouse
Sub Type End of Row/Townhouse
Listing Status Sold
Purchase Type For Sale
Square Footage 2,444 sqft
Price per Sqft $241
Subdivision Wellesley
MLS Listing ID VAFX2112358
Sold Date 03/27/23
Style Colonial
Bedrooms 3
Full Baths 2
Half Baths 1
HOA Fees $75/mo
HOA Y/N Y
Abv Grd Liv Area 1,640
Originating Board BRIGHT
Year Built 2001
Annual Tax Amount $5,827
Tax Year 2022
Lot Size 1,971 Sqft
Acres 0.05
Property Description
This is the Home that you have been waiting for – spacious, sun-filled and a flowing floorplan! Beautifully updated 3 bedroom 2.5 bathroom end unit in desirable Herndon neighborhood of Wellesley. Located on the only row of townhomes backing up to privacy trees with wooded views. ***Please check out the Documents Section with Property Features and Upgrades *** Underwent upgrades in 2023.
_______________________________________________________
Inviting entry foyer, with newly refinished hardwood floors, opens up to lowest level of the home. Relaxing and spacious recreation room with bump out area, laundry area, half bathroom, door to rear patio and backyard, and access to the single car garage. Head up to the second level with beautifully upgraded kitchen with brand new granite countertops, freshly and professionally painted white cabinetry, new stainless-steel appliances, and island. Just off kitchen is a sitting/family room with gas fireplace. Breakfast / dining area has a sliding glass door to rear deck and flows into the large living room with wall of windows. Completing this home on the upper level is the spacious master suite with his and hers walk-in closets, and spa-like master bathroom with relaxing soaking tub, vanity with dual sinks and stall shower. Two additional bedrooms across the hallway and full, hallway bathroom with updated fixtures. Garage and driveway parking.
_______________________________________________________
This serene neighborhood offers a tot lots / playground a few steps from the front door. EXCELLENT Fairfax County School Pyramid. Ideally situated minutes to McNair Shopping Center with restaurants and nightlife. Great location with easy access to both Innovation Center Silver Line and Herndon Metro Stations, Dulles Airport, McNair Farms Community Center, Historic downtown Herndon, Reston Town Center shops, Dulles Toll Road, Rt 28, Centreville Rd, Rt 7, Fairfax County Parkway and I-66.
Location
State VA
County Fairfax
Zoning 312
Rooms
Other Rooms Living Room, Primary Bedroom, Sitting Room, Bedroom 2, Bedroom 3, Kitchen, Foyer, Breakfast Room, Laundry, Recreation Room, Bathroom 2, Primary Bathroom, Half Bath
Basement Daylight, Full, Full, Fully Finished, Garage Access, Interior Access, Rear Entrance, Walkout Level, Windows
Interior
Interior Features Breakfast Area, Carpet, Combination Kitchen/Dining, Dining Area, Family Room Off Kitchen, Floor Plan - Traditional, Kitchen - Eat-In, Kitchen - Island, Pantry, Primary Bath(s), Soaking Tub, Stall Shower, Tub Shower, Upgraded Countertops, Walk-in Closet(s), Window Treatments, Wood Floors
Hot Water Natural Gas
Heating Forced Air
Cooling Central A/C
Fireplaces Number 1
Fireplaces Type Fireplace - Glass Doors, Gas/Propane, Mantel(s)
Equipment Built-In Microwave, Dishwasher, Disposal, Dryer, Exhaust Fan, Icemaker, Oven - Self Cleaning, Oven/Range - Gas, Refrigerator, Stainless Steel Appliances, Washer, Water Heater
Fireplace Y
Appliance Built-In Microwave, Dishwasher, Disposal, Dryer, Exhaust Fan, Icemaker, Oven - Self Cleaning, Oven/Range - Gas, Refrigerator, Stainless Steel Appliances, Washer, Water Heater
Heat Source Natural Gas
Laundry Basement, Washer In Unit, Dryer In Unit
Exterior
Exterior Feature Deck(s), Patio(s)
Garage Garage - Front Entry, Garage Door Opener, Inside Access
Garage Spaces 2.0
Waterfront N
Water Access N
View Trees/Woods
Accessibility None
Porch Deck(s), Patio(s)
Attached Garage 1
Total Parking Spaces 2
Garage Y
Building
Story 3
Foundation Slab
Sewer Public Sewer
Water Public
Architectural Style Colonial
Level or Stories 3
Additional Building Above Grade, Below Grade
New Construction N
Schools
Elementary Schools Lutie Lewis Coates
Middle Schools Carson
High Schools Westfield
School District Fairfax County Public Schools
Others
Senior Community No
Tax ID 0154 03 0153
Ownership Fee Simple
SqFt Source Assessor
Special Listing Condition Standard
Read Less Info
Want to know what your home might be worth? Contact us for a FREE valuation!

Our team is ready to help you sell your home for the highest possible price ASAP

Bought with Ram Kumar Mishra • Spring Hill Real Estate, LLC.

Specializing in buyer, seller, tenant, and investor clients. We sell heart, hustle, and a whole lot of homes.
Nettles and Co. is a Philadelphia-based boutique real estate team led by Brittany Nettles. Our mission is to create community by building authentic relationships and making one of the most stressful and intimidating transactions equal parts fun, comfortable, and accessible.






