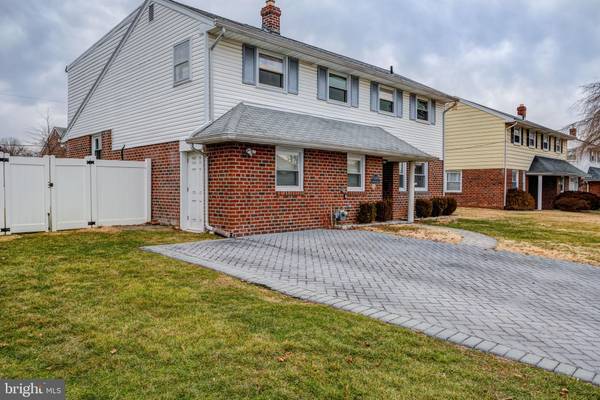$492,000
$514,900
4.4%For more information regarding the value of a property, please contact us for a free consultation.
4 Beds
3 Baths
2,373 SqFt
SOLD DATE : 04/05/2023
Key Details
Sold Price $492,000
Property Type Single Family Home
Sub Type Detached
Listing Status Sold
Purchase Type For Sale
Square Footage 2,373 sqft
Price per Sqft $207
Subdivision None Available
MLS Listing ID PADE2040488
Sold Date 04/05/23
Style Colonial,Split Level
Bedrooms 4
Full Baths 2
Half Baths 1
HOA Y/N N
Abv Grd Liv Area 2,373
Originating Board BRIGHT
Year Built 1956
Annual Tax Amount $8,798
Tax Year 2023
Lot Size 6,098 Sqft
Acres 0.14
Lot Dimensions 0.00 x 0.00
Property Description
Absolutely one of Havertown’s finest! Welcome to 1430 Brierwood Road; an updated & expanded 4 bed, 2.5 bath single in the heart of the township with off-street parking for 4 cars! Lower Level Features: Tiled Foyer entry, Updated half bath, Family Room, Utility/Laundry Room & Finished garage space that can be used as an office, 5th bedroom or additional living space. Main Level Features: an Open Concept Living space with vaulted ceilings featuring a spacious Living Room with floor to ceiling windows overlooking the rear yard, a sizable dining area that flows into the Updated Eat-in-Kitchen with an oversized center island, white shaker cabinetry, granite tops, tiled backsplash, stainless appliances (included) with an exit to the rear fully enclosed & heated sunroom flanked on both sides by a composite deck. Upper Level Features: Master Bedroom with an abundance of closet space and a Master suite with tiled floor & surround. 3 additional generously sized bedrooms, all with ample closet space and a modern hall bath complete the upper level. Upgrades & Extras Include: , Hot-water heater updated (2020), Updated Interior Doors, Updated Fixtures, Included Appliances, floored attic for additional storage & Vinyl Fenced in Yard (2018). Conveniently located to all major routes with easy access to Philadelphia along with being close to community parks, local eateries & walking distance to Manoa Shopping center make 1430 Brierwood Rd an absolute must see!!!
Location
State PA
County Delaware
Area Haverford Twp (10422)
Zoning RES
Rooms
Other Rooms Living Room, Dining Room, Primary Bedroom, Bedroom 2, Bedroom 3, Kitchen, Family Room, Bedroom 1, Sun/Florida Room, Laundry, Other, Storage Room, Bathroom 1, Bathroom 2, Attic, Half Bath
Basement Full
Interior
Interior Features Primary Bath(s), Skylight(s), Ceiling Fan(s), Stall Shower, Kitchen - Eat-In
Hot Water Natural Gas
Heating Forced Air
Cooling Central A/C
Flooring Wood, Fully Carpeted, Tile/Brick
Equipment Built-In Range, Oven - Self Cleaning, Dishwasher, Refrigerator, Built-In Microwave
Fireplace N
Appliance Built-In Range, Oven - Self Cleaning, Dishwasher, Refrigerator, Built-In Microwave
Heat Source Natural Gas
Laundry Main Floor
Exterior
Exterior Feature Deck(s)
Garage Spaces 4.0
Utilities Available Cable TV
Waterfront N
Water Access N
Roof Type Pitched,Shingle
Accessibility None
Porch Deck(s)
Total Parking Spaces 4
Garage N
Building
Lot Description Front Yard, Rear Yard
Story 3.5
Foundation Brick/Mortar
Sewer Public Sewer
Water Public
Architectural Style Colonial, Split Level
Level or Stories 3.5
Additional Building Above Grade, Below Grade
Structure Type Cathedral Ceilings
New Construction N
Schools
School District Haverford Township
Others
Senior Community No
Tax ID 22-01-00165-00
Ownership Fee Simple
SqFt Source Estimated
Security Features Security System
Acceptable Financing Conventional, FHA, VA, Cash
Listing Terms Conventional, FHA, VA, Cash
Financing Conventional,FHA,VA,Cash
Special Listing Condition Standard
Read Less Info
Want to know what your home might be worth? Contact us for a FREE valuation!

Our team is ready to help you sell your home for the highest possible price ASAP

Bought with Hongxue Lin • Home Vista Realty

Specializing in buyer, seller, tenant, and investor clients. We sell heart, hustle, and a whole lot of homes.
Nettles and Co. is a Philadelphia-based boutique real estate team led by Brittany Nettles. Our mission is to create community by building authentic relationships and making one of the most stressful and intimidating transactions equal parts fun, comfortable, and accessible.






