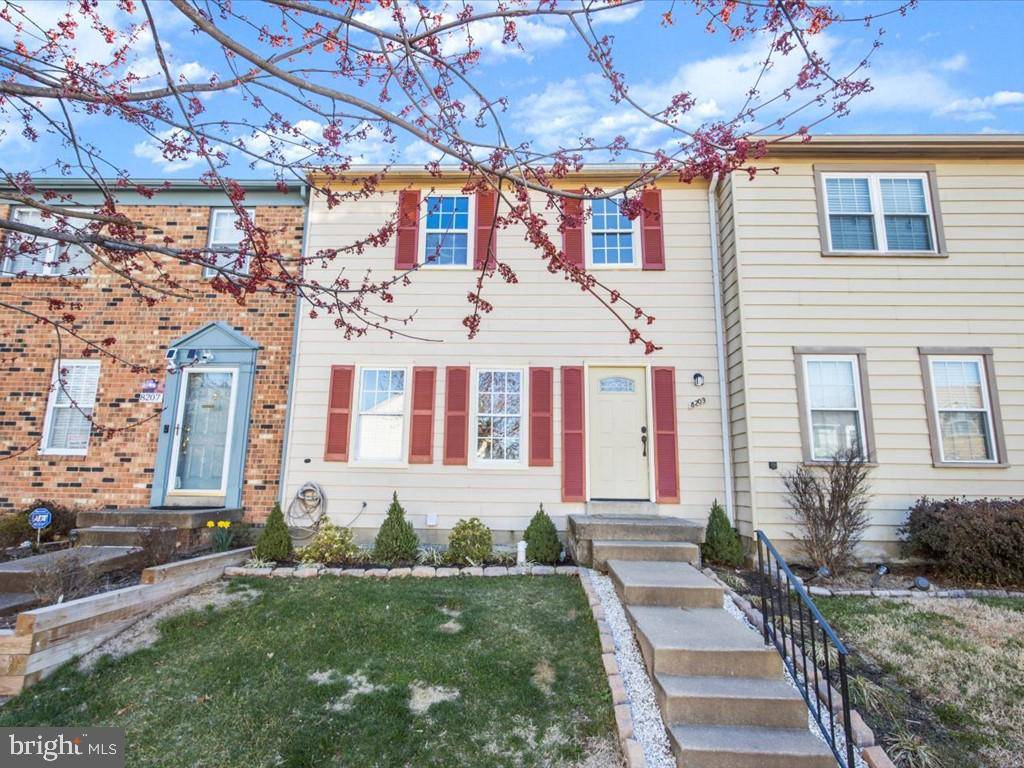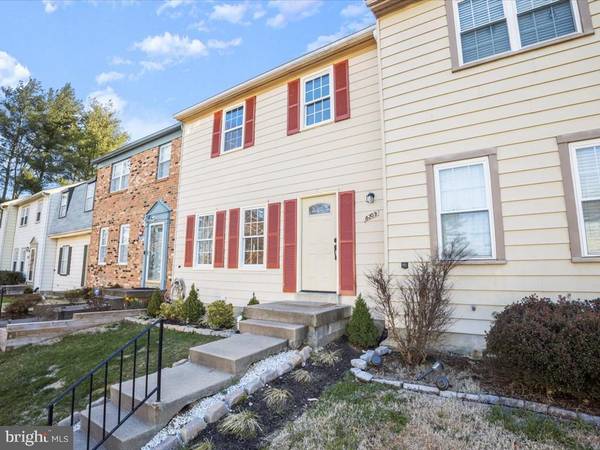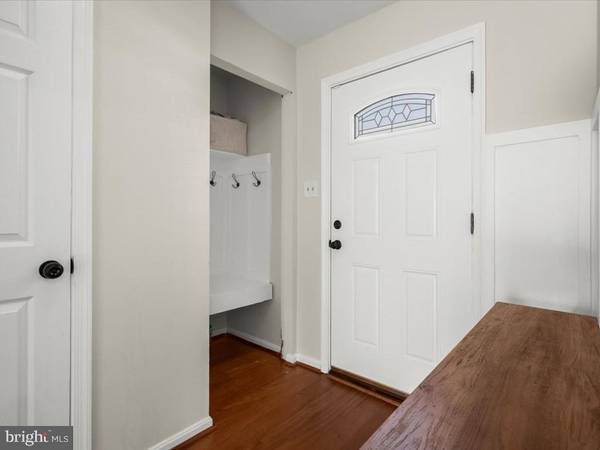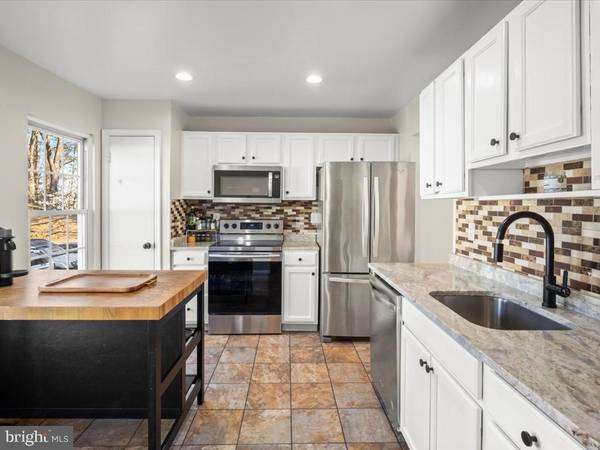$485,000
$469,000
3.4%For more information regarding the value of a property, please contact us for a free consultation.
4 Beds
4 Baths
1,901 SqFt
SOLD DATE : 04/05/2023
Key Details
Sold Price $485,000
Property Type Townhouse
Sub Type Interior Row/Townhouse
Listing Status Sold
Purchase Type For Sale
Square Footage 1,901 sqft
Price per Sqft $255
Subdivision Pinewood Station
MLS Listing ID VAFX2116524
Sold Date 04/05/23
Style Colonial
Bedrooms 4
Full Baths 3
Half Baths 1
HOA Fees $130/mo
HOA Y/N Y
Abv Grd Liv Area 1,408
Originating Board BRIGHT
Year Built 1978
Annual Tax Amount $5,059
Tax Year 2023
Lot Size 1,650 Sqft
Acres 0.04
Property Description
Call it your starter home, or call it the holy grail of homes for future resale or rentability!!!
Three finished levels are upgraded with high end bathroom tiles and granite counters from India for the kitchen, wood floors and brand new low wear and tear luxury vinyl plank. A bonus home office or exercise room in the basement, and a walk out to a stone patio completely enclosed by a privacy fence.
But let me share all the boxes this checks in value.
Three, not two bedrooms on the top floor.
One of THE most requested school districts with Island Creek Elementary and Hayfield Middle/High.
You need extra parking? There are two assigned spaces directly in front of your new home, plus side street unassigned, plus street parking behind the home.
Peace and Quiet: this home was pre-home inspected and pleasantly surprised with an impressively clean inspection and the bonus discovery that it's virtually soundproof thanks to a rare construction technique of a solid party wall from slab to roof, between townhomes.
Also, storage space!
Oh, and location? yeah, it's less than 5 minutes to Ft Belvoir, Wegmans, all the shops and dining, and commute routes. It might take you 10 minutes instead for the Franconia Springfield metro if you hit a few red lights - that metro has the most parking, is the start of the blue line and a straight shot to the Pentagon.
All of this for under $500,000!!! Sellers are ready to move out QUICK.
Location
State VA
County Fairfax
Zoning 180
Rooms
Other Rooms Living Room, Dining Room, Primary Bedroom, Bedroom 2, Bedroom 3, Kitchen, Bedroom 1, Office, Bathroom 1, Primary Bathroom, Full Bath, Half Bath
Basement Partially Finished, Rear Entrance, Walkout Level, Improved
Interior
Hot Water Electric
Heating Forced Air
Cooling Central A/C
Flooring Luxury Vinyl Plank, Tile/Brick, Hardwood
Equipment Built-In Microwave, Washer, Refrigerator, Oven/Range - Electric, Icemaker, Dryer, Disposal, Dishwasher
Fireplace N
Appliance Built-In Microwave, Washer, Refrigerator, Oven/Range - Electric, Icemaker, Dryer, Disposal, Dishwasher
Heat Source Electric
Laundry Basement
Exterior
Parking On Site 2
Fence Rear
Waterfront N
Water Access N
Accessibility None
Garage N
Building
Story 3
Foundation Concrete Perimeter
Sewer Public Sewer
Water Public
Architectural Style Colonial
Level or Stories 3
Additional Building Above Grade, Below Grade
New Construction N
Schools
School District Fairfax County Public Schools
Others
HOA Fee Include Pool(s),Snow Removal,Trash
Senior Community No
Tax ID 0994 04 0137
Ownership Fee Simple
SqFt Source Assessor
Special Listing Condition Standard
Read Less Info
Want to know what your home might be worth? Contact us for a FREE valuation!

Our team is ready to help you sell your home for the highest possible price ASAP

Bought with Ivan Alberto Ortega • Samson Properties

Specializing in buyer, seller, tenant, and investor clients. We sell heart, hustle, and a whole lot of homes.
Nettles and Co. is a Philadelphia-based boutique real estate team led by Brittany Nettles. Our mission is to create community by building authentic relationships and making one of the most stressful and intimidating transactions equal parts fun, comfortable, and accessible.






