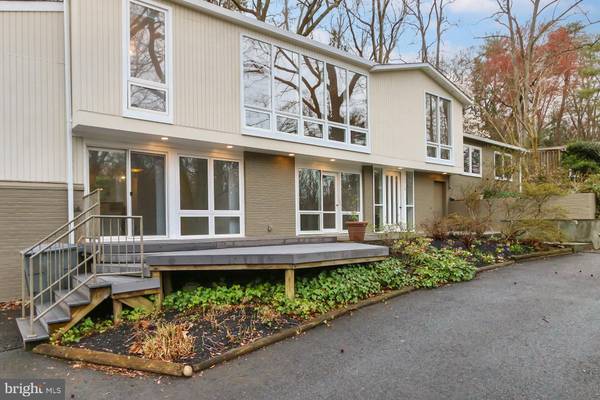$850,000
$900,000
5.6%For more information regarding the value of a property, please contact us for a free consultation.
5 Beds
3 Baths
2,800 SqFt
SOLD DATE : 03/31/2023
Key Details
Sold Price $850,000
Property Type Single Family Home
Sub Type Detached
Listing Status Sold
Purchase Type For Sale
Square Footage 2,800 sqft
Price per Sqft $303
Subdivision Hollin Hills
MLS Listing ID VAFX2113146
Sold Date 03/31/23
Style Mid-Century Modern
Bedrooms 5
Full Baths 3
HOA Y/N N
Abv Grd Liv Area 2,800
Originating Board BRIGHT
Year Built 1950
Annual Tax Amount $12,851
Tax Year 2023
Lot Size 0.543 Acres
Acres 0.54
Property Description
LET THE IMAGINATION SOAR WITH THIS ORIGINAL CHARLES GOODMAN MID-CENTURY MODERN HOME ON QUIET, TREE LINED STREET IN HOLLIN HILLS. IF YOU ARE SEARCHING FOR A LIGHT FILLED HOME TO FILL THE SENSES - THIS IS IT!
THE MAIN HOME FEATURES 2 LEVELS OF LIVING SPACE WITH OPEN CONCEPT UPPER-LEVEL LIVING AREA, BOASTING FLOOR TO CEILING WINDOWS WITH HARD TO BEAT VIEWS. 3 BEDROOMS & 1 FULL BATH, RENOVATED KITCHEN, WOOD BURNING FIREPLACE, FABULOUS PANTRY & DINING AREA, WITH SLIDER TO REAR YARD, COMPLETE THE UPPER LEVEL OF THE MAIN HOME. THE LOWER LEVEL OF THE MAIN HOME, WHICH IS ON THE ENTRY LEVEL, EXPOSES A LARGE RECREATION ROOM WITH A WALL OF BUILT IN CABINETRY, LAUNDRY/UTILITY ROOM, WOOD BURNING FIREPLACE, FULL BATH AND TONS OF STORAGE. NOW ON TO THE ADDITION........
SEAMLESS EXTERIOR TRANSITION COMBINES THE MAGNIFICENT ADDITION THAT PRESENTS TWO MORE FINISHED LEVELS OF LIVING SPACE, WITH MULTIPLE ENTRY/EXIT POINTS TO FRONT DECK, SIDE ENTRY AND REAR YARD. AS YOU ENTER ADDITION FROM THE SIDE, THE LOWER LEVEL FEATURES A FUNCTIONAL KITCHEN WITH STACKABLE W/D LAUNDRY CLOSET. THE UTILITY ROOM HOSTS THE SEPARATELY ZONED HVAC AND HOT WATER HEATER FOR THIS PART OF THE HOME. GENEROUSLY PROPORTIONED LIVING AREA HAS SLIDER TO FRONT DECK & ALSO DOOR TO REAR YARD AREA. THE UPPER LEVEL OF THE ADDITION HAS A LARGE PRIMARY SUITE WITH FULL BATH & LINEN CLOSET, AS WELL AS ANOTHER LEGAL BEDROOM WHICH MAKES FOR FANTASTIC WORK FROM HOME SPACE. THE CURRENT OWNER HAD THE ADDITION WALLED OFF FROM THE MAIN HOME, WHICH MADE FOR AN EXTRAORDINARY AU-PAIR OR IN-LAW SUITE, OR EVEN RENTAL OPPORTUNITY. FOR VIEWING PURPOSES, WE HAVE OPENED UP THE TOP FLOOR TO OFFER A VISUALIZATION OF THE TWO "HOMES" MERGING AS ONE. THE LOWER LEVEL OF THE MAIN HOME SHOWS A "DOOR TO NOWHERE" AS WE SAY, BUT IN ACTUALITY, LEADS TO THE LOWER LEVEL OF THE ADDITION. THERE ARE SO MANY POSSIBILITIES TO CONSIDER - OPEN UP THE WALLS FROM THE ADDITION ON BOTH FLOORS TO CREATE A MASTERPIECE OF A HOME; KEEP PART OPEN/PART CLOSED FOR VISITORS, AU-PAIRS OR IN-LAWS; OR LEAVE AS IT IS AND USE THE ADDITION FOR ADDED WORK AND PLAY SPACE. MANY RECENT UPDATES TO INCLUDE: REFINISHED HARDWOODS ON MAIN IN ORIGINAL HOME WITH NEW HARDWOODS ADDED TO MATCH (2023) NEW CARPETING THROUGHOUT ADDITION & IN LOWER LEVEL OF MAIN HOME (2023), WHOLE HOME(S) PAINTING (2022/2023), NEW LANDSCAPING (2023), NEW HVAC IN ADDITION (2023), NEW SUMP PUMP IN ADDITION (2023), ALL NEW SIDING (2020), NEW HOT WATER HEATER ON MAIN SIDE (2020), NEW STAINLESS FLUES IN BOTH FIREPLACES & HVAC IN ADDITION (2018), SLATE PATIO IN REAR (2017), NEW HVAC IN MAIN HOME (2016), KITCHEN RENOVATION (2012), NEW MEMBRANE ROOF (2009), ALL NEW REPLACEMENT WINDOWS & DOORS. HOLLIN HILLS OFFERS PRIME LOCATION TO OLD TOWN, DC, MAJOR ROADWAYS, METRO, LOCAL SHOPPING & SCHOOLS. GET OUT THE BIKES OR WALKING SHOES TO ENJOY WARM WEATHER FUN ALONG THE POTOMAC AS WELL AS THE MYRIAD OF PARKLAND WALKING TRAILS. , WITH THE NEIGHBORHOOD POOL, PICKLE BALL COURTS AND BOCCE BALL COURTS, RIGHT OUT YOUR FRONT DOOR, ENJOY A SUMMERTIME VACATION FROM YOUR NEW HOME! THERE IS NO HOA IN HOLLIN HILLS, BUT THERE IS A NON-MANDATORY CIVIC ASSOCIATION THAT IS VERY ACTIVE AND OFFERS MANY SOCIAL OPPORTUNITIES TO MEET YOUR NEW NEIGHBORS!
Location
State VA
County Fairfax
Zoning 120
Rooms
Other Rooms Living Room, Dining Room, Bedroom 2, Bedroom 3, Bedroom 4, Bedroom 5, Kitchen, Bedroom 1, Laundry, Recreation Room, Utility Room, Bathroom 1, Bathroom 2, Bathroom 3
Main Level Bedrooms 5
Interior
Interior Features Ceiling Fan(s), 2nd Kitchen, Attic/House Fan, Built-Ins, Breakfast Area, Carpet, Dining Area, Floor Plan - Open, Kitchen - Eat-In, Kitchen - Island, Pantry, Recessed Lighting, Soaking Tub, Stall Shower, Tub Shower, Upgraded Countertops, Wood Floors
Hot Water Natural Gas, Other
Heating Zoned
Cooling Zoned
Flooring Carpet, Ceramic Tile, Hardwood
Fireplaces Number 2
Equipment Microwave, Dryer, Washer, Dishwasher, Disposal, Refrigerator, Icemaker, Exhaust Fan, Extra Refrigerator/Freezer, Oven/Range - Gas, Stainless Steel Appliances
Furnishings No
Fireplace Y
Window Features Double Pane,Replacement,Vinyl Clad
Appliance Microwave, Dryer, Washer, Dishwasher, Disposal, Refrigerator, Icemaker, Exhaust Fan, Extra Refrigerator/Freezer, Oven/Range - Gas, Stainless Steel Appliances
Heat Source Natural Gas
Laundry Basement
Exterior
Exterior Feature Patio(s)
Waterfront N
Water Access N
Roof Type Rubber
Accessibility None
Porch Patio(s)
Garage N
Building
Lot Description Backs to Trees, Landscaping, Premium
Story 2
Foundation Slab
Sewer Public Sewer
Water Public
Architectural Style Mid-Century Modern
Level or Stories 2
Additional Building Above Grade, Below Grade
Structure Type 9'+ Ceilings
New Construction N
Schools
Elementary Schools Hollin Meadows
Middle Schools Carl Sandburg
High Schools West Potomac
School District Fairfax County Public Schools
Others
Senior Community No
Tax ID 0934 05 0008
Ownership Fee Simple
SqFt Source Assessor
Special Listing Condition Standard
Read Less Info
Want to know what your home might be worth? Contact us for a FREE valuation!

Our team is ready to help you sell your home for the highest possible price ASAP

Bought with Sean P Vann • Compass

Specializing in buyer, seller, tenant, and investor clients. We sell heart, hustle, and a whole lot of homes.
Nettles and Co. is a Philadelphia-based boutique real estate team led by Brittany Nettles. Our mission is to create community by building authentic relationships and making one of the most stressful and intimidating transactions equal parts fun, comfortable, and accessible.






