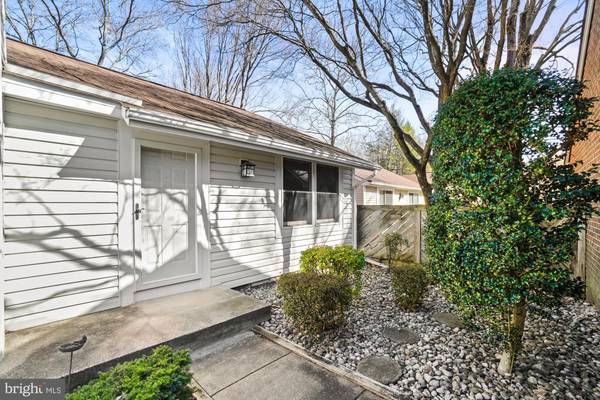$377,000
$359,000
5.0%For more information regarding the value of a property, please contact us for a free consultation.
3 Beds
2 Baths
1,600 SqFt
SOLD DATE : 04/07/2023
Key Details
Sold Price $377,000
Property Type Single Family Home
Sub Type Detached
Listing Status Sold
Purchase Type For Sale
Square Footage 1,600 sqft
Price per Sqft $235
Subdivision None Available
MLS Listing ID MDHW2026306
Sold Date 04/07/23
Style Ranch/Rambler
Bedrooms 3
Full Baths 2
HOA Fees $76/ann
HOA Y/N Y
Abv Grd Liv Area 900
Originating Board BRIGHT
Year Built 1979
Annual Tax Amount $4,389
Tax Year 2022
Lot Size 2,613 Sqft
Acres 0.06
Property Description
Location, location, location. If that's what you're looking for- you found it. This charming rancher home is located in the Village of Owen Brown in Howard County. The best part is that you don't have to drive through multiple streets to access the home. It's located on a darling cul-de-sac at the opening of the village and it's super-close to shopping, dining, entertainment, etc. Great Howard County schools and easy access to I95, Rte 29 and Rte 32. Walking paths around Lake Elkhorn, pools, a community center are just a few of the amenities waiting for you. The home offers gleaming hardwood floors and vaulted ceilings in the family room and kitchen. The many windows bring in lots of natural, ambient light to make it light and bright. Kitchen boasts new stainless steel appliances with a transferable 3-year warranty. The sliders in the kitchen lead to a beautiful paver patio that invites you to enjoy your meals outdoors. Rear yard is completely fenced and private. The HVAC system was replaced in 2015 and the home has been beautifully maintained.
The home is listed as a 3 bedroom, but the 3rd "bedroom" is in the basement and is not considered a legal bedroom. It can be used for multiple purposes including a fitness room, office, etc.- whatever you want.
Location
State MD
County Howard
Zoning NT
Direction Southeast
Rooms
Basement Side Entrance, Walkout Stairs
Main Level Bedrooms 2
Interior
Interior Features Entry Level Bedroom, Family Room Off Kitchen, Kitchen - Eat-In, Kitchen - Table Space, Window Treatments, Wood Floors
Hot Water Electric
Heating Heat Pump(s)
Cooling Central A/C
Fireplaces Number 1
Fireplaces Type Wood
Equipment Dishwasher, Disposal, Dryer - Electric, Humidifier, Oven/Range - Electric, Range Hood, Refrigerator, Stainless Steel Appliances, Washer - Front Loading
Fireplace Y
Appliance Dishwasher, Disposal, Dryer - Electric, Humidifier, Oven/Range - Electric, Range Hood, Refrigerator, Stainless Steel Appliances, Washer - Front Loading
Heat Source Electric
Laundry Basement
Exterior
Garage Spaces 2.0
Utilities Available Cable TV Available
Waterfront N
Water Access N
Roof Type Asphalt,Shingle
Accessibility None
Total Parking Spaces 2
Garage N
Building
Lot Description Cul-de-sac
Story 1
Foundation Concrete Perimeter
Sewer Public Sewer
Water Public
Architectural Style Ranch/Rambler
Level or Stories 1
Additional Building Above Grade, Below Grade
New Construction N
Schools
Elementary Schools Talbott Springs
Middle Schools Lake Elkhorn
High Schools Atholton
School District Howard County Public School System
Others
HOA Fee Include Common Area Maintenance,Recreation Facility
Senior Community No
Tax ID 1416153001
Ownership Fee Simple
SqFt Source Assessor
Special Listing Condition Standard
Read Less Info
Want to know what your home might be worth? Contact us for a FREE valuation!

Our team is ready to help you sell your home for the highest possible price ASAP

Bought with Shelly A German • Keller Williams Lucido Agency

Specializing in buyer, seller, tenant, and investor clients. We sell heart, hustle, and a whole lot of homes.
Nettles and Co. is a Philadelphia-based boutique real estate team led by Brittany Nettles. Our mission is to create community by building authentic relationships and making one of the most stressful and intimidating transactions equal parts fun, comfortable, and accessible.






