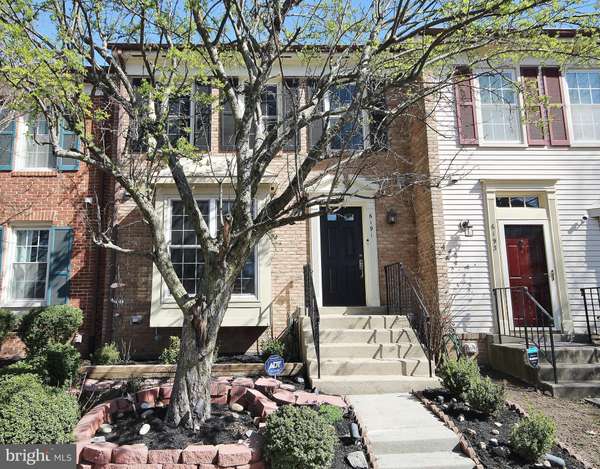$625,000
$607,990
2.8%For more information regarding the value of a property, please contact us for a free consultation.
3 Beds
4 Baths
2,111 SqFt
SOLD DATE : 04/07/2023
Key Details
Sold Price $625,000
Property Type Townhouse
Sub Type Interior Row/Townhouse
Listing Status Sold
Purchase Type For Sale
Square Footage 2,111 sqft
Price per Sqft $296
Subdivision Wellington Commons
MLS Listing ID VAFX2114976
Sold Date 04/07/23
Style Colonial
Bedrooms 3
Full Baths 3
Half Baths 1
HOA Fees $107/qua
HOA Y/N Y
Abv Grd Liv Area 1,407
Originating Board BRIGHT
Year Built 1988
Annual Tax Amount $5,974
Tax Year 2022
Lot Size 1,500 Sqft
Acres 0.03
Property Description
Welcome to 6191, a 3 level 3 bedroom/3.5 bath townhouse conveniently located in Wellington Commons. The lovely landscaping lends a clue as to what you can expect when you enter this beautiful home. To the right, as you enter the foyer is the updated powder room (very modern). On your left is the updated kitchen with gorgeous cabinetry, stainless steel appliances (Bosch, Samsung), black granite counters, extra storage, pantry, breakfast nook and pass-through to the dining room. Step down to living room from the dining space and enjoy the beautiful tile surround and hearth around the fireplace. Sliding doors lead to a beautiful flagstone patio with newer fence. There are raised seating areas as well as plant areas. There are recessed lights throughout the main level. Upstairs you will find 2 bedrooms, a hall bath and linen closet along with the primary suite. The second bedroom has a closet and a built-in bookcase or storage shelves. Bedroom 3 is equipped with a large closet with built-in shelves and large mirrored sliding doors. The primary suite boasts a wall of closets with built-ins, a ceiling fan, track lighting, decorator shelves, and a pristine spa-like bathroom. Soothe yourself in the soaking tub. There is a modern double sink vanity with separate mirrors and lighting. There is also a large shower. The lower level features a modern full bath, laundry room and great room. The laundry room has LG washer and dryer, laundry sink, storage cabinets and folding counter. The great room has recessed lights and another beautiful fireplace with tile surround and hearth. There is bonus storage under the stairs. 1 assigned parking space with plenty of guest spaces. Wellington Commons is convenient to shopping, restaurants, Springfield Metro, and EZ commuting. Carpets just cleaned. Neutral flooring and paint throughout. Window treatments convey as is. Park in space 95 or any unmarked space.
Location
State VA
County Fairfax
Zoning 312
Rooms
Other Rooms Living Room, Dining Room, Primary Bedroom, Bedroom 2, Bedroom 3, Kitchen, Game Room, Den, Foyer, Laundry, Bathroom 2, Bathroom 3, Primary Bathroom, Half Bath
Basement Full, Connecting Stairway, English, Fully Finished, Heated
Interior
Interior Features Kitchen - Gourmet, Dining Area, Kitchen - Eat-In, Upgraded Countertops, Recessed Lighting, Floor Plan - Open, Carpet, Ceiling Fan(s), Formal/Separate Dining Room, Kitchen - Table Space, Soaking Tub, Stall Shower, Tub Shower, Wood Floors
Hot Water Electric
Heating Heat Pump(s)
Cooling Ceiling Fan(s), Central A/C
Flooring Carpet, Ceramic Tile, Laminate Plank
Fireplaces Number 2
Fireplaces Type Mantel(s), Screen, Wood
Equipment Dishwasher, Disposal, Dryer - Front Loading, Exhaust Fan, Extra Refrigerator/Freezer, Icemaker, Oven/Range - Electric, Refrigerator, Washer - Front Loading, Stainless Steel Appliances, Stove, Water Heater, Built-In Microwave
Fireplace Y
Window Features Bay/Bow
Appliance Dishwasher, Disposal, Dryer - Front Loading, Exhaust Fan, Extra Refrigerator/Freezer, Icemaker, Oven/Range - Electric, Refrigerator, Washer - Front Loading, Stainless Steel Appliances, Stove, Water Heater, Built-In Microwave
Heat Source Electric
Laundry Basement
Exterior
Exterior Feature Deck(s)
Garage Spaces 1.0
Parking On Site 1
Fence Rear, Wood
Utilities Available Cable TV Available, Electric Available, Phone Available, Sewer Available, Water Available
Amenities Available Jog/Walk Path, Tot Lots/Playground
Waterfront N
Water Access N
Roof Type Asphalt
Accessibility None
Porch Deck(s)
Total Parking Spaces 1
Garage N
Building
Lot Description Landscaping
Story 3
Foundation Slab
Sewer Public Sewer
Water Public
Architectural Style Colonial
Level or Stories 3
Additional Building Above Grade, Below Grade
Structure Type 9'+ Ceilings,Cathedral Ceilings,Vaulted Ceilings
New Construction N
Schools
School District Fairfax County Public Schools
Others
HOA Fee Include Common Area Maintenance,Snow Removal,Trash,Road Maintenance
Senior Community No
Tax ID 0814 35 0095
Ownership Fee Simple
SqFt Source Assessor
Acceptable Financing Cash, Conventional, VA
Listing Terms Cash, Conventional, VA
Financing Cash,Conventional,VA
Special Listing Condition Standard
Read Less Info
Want to know what your home might be worth? Contact us for a FREE valuation!

Our team is ready to help you sell your home for the highest possible price ASAP

Bought with Daniel Martin • Long & Foster Real Estate, Inc.

Specializing in buyer, seller, tenant, and investor clients. We sell heart, hustle, and a whole lot of homes.
Nettles and Co. is a Philadelphia-based boutique real estate team led by Brittany Nettles. Our mission is to create community by building authentic relationships and making one of the most stressful and intimidating transactions equal parts fun, comfortable, and accessible.






