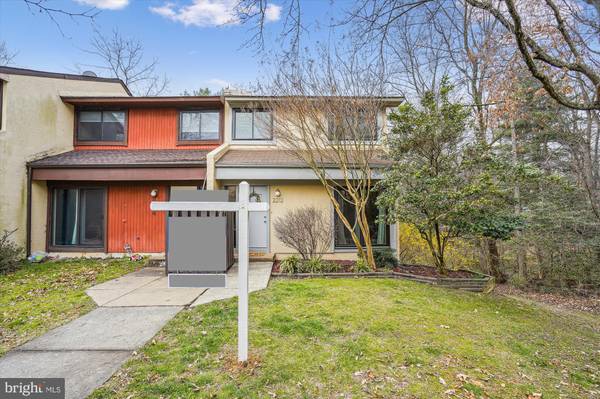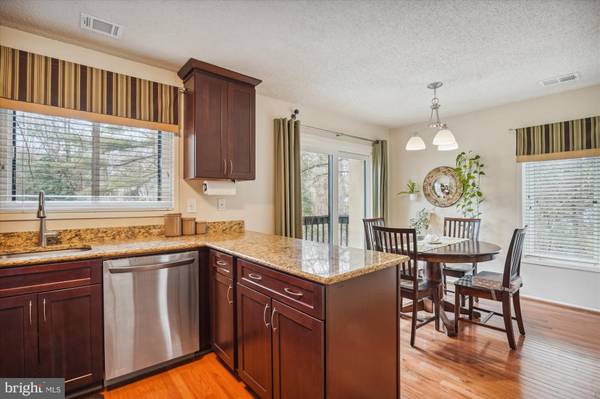$538,000
$519,900
3.5%For more information regarding the value of a property, please contact us for a free consultation.
3 Beds
3 Baths
1,597 SqFt
SOLD DATE : 04/18/2023
Key Details
Sold Price $538,000
Property Type Townhouse
Sub Type End of Row/Townhouse
Listing Status Sold
Purchase Type For Sale
Square Footage 1,597 sqft
Price per Sqft $336
Subdivision Sawyers Cluster
MLS Listing ID VAFX2116078
Sold Date 04/18/23
Style Contemporary
Bedrooms 3
Full Baths 2
Half Baths 1
HOA Fees $100/qua
HOA Y/N Y
Abv Grd Liv Area 1,197
Originating Board BRIGHT
Year Built 1974
Annual Tax Amount $5,353
Tax Year 2023
Lot Size 1,712 Sqft
Acres 0.04
Property Description
Welcome home to this beautiful end unit townhouse with 3 spacious bedrooms, 2.5 baths, and 3 finished levels with a fully fenced-in backyard overlooking the neighborhood playground and trees. Pride of ownership can be seen throughout the home! The renovated kitchen boasts 42" cabinets, granite countertops, LG stainless steel appliances, and a huge walk-in pantry with custom built-in storage. Large family room and dining area with a sliding glass door to the private back deck. Gleaming hardwood floors throughout the main level, the front hall closet was expanded with Elfa organizers, and the powder room was redone in 2022. All new triple pane windows and sliders installed 2015. Newer carpet (2020) leads upstairs to the light and bright primary suite with a lighted ceiling fan and delightfully enormous walk-in closet with Elfa organizers. The 2nd and 3rd bedrooms have lighted ceiling fans and Elfa organizers as well and share the hall bath. There is a pull-down ladder to the attic space which has been floored for great storage. The fully finished walk-out recreation room has cork floors, custom built-ins and wainscoting, recessed lights and walks out to a brand new concrete stamped patio, private, charming and perfect for outdoor entertaining! The owner's reconfigured the unfinished portion of the basement to create a 4th bonus suite to include a custom built-in Murphy bed and cabinetry, the 2nd nicely updated full bath, and large closet with built-in shelving, GE front load W/D and utility sink. New HVAC & HWH 2021! Enjoy the Saturday morning farmer’s market at Lake Anne Plaza. Explore the countless shops, restaurants, festivals and concerts at the Reston Town Center. Convenient to all Reston has to offer - pools, tennis, lakes, 55 miles of trails + the W&OD trail, South Lakes and Hunters Woods shopping centers, the new Wegman’s, Dulles Airport, and major commuter routes. Located 2 miles to the Wiehle metro and the restaurants at Reston Station. Live, Work & Play Reston!
Location
State VA
County Fairfax
Zoning 370
Rooms
Other Rooms Dining Room, Primary Bedroom, Bedroom 2, Kitchen, Family Room, Recreation Room, Bathroom 3
Basement Connecting Stairway, Daylight, Full, Fully Finished, Improved, Walkout Level, Windows
Interior
Interior Features Attic, Built-Ins, Carpet, Ceiling Fan(s), Floor Plan - Open, Kitchen - Gourmet, Pantry, Recessed Lighting, Wainscotting, Walk-in Closet(s), Water Treat System, Window Treatments, Wood Floors
Hot Water Electric
Heating Forced Air
Cooling Ceiling Fan(s), Central A/C
Equipment Built-In Microwave, Dishwasher, Disposal, Dryer - Front Loading, Exhaust Fan, Icemaker, Refrigerator, Stainless Steel Appliances, Stove, Washer - Front Loading
Fireplace N
Window Features Triple Pane
Appliance Built-In Microwave, Dishwasher, Disposal, Dryer - Front Loading, Exhaust Fan, Icemaker, Refrigerator, Stainless Steel Appliances, Stove, Washer - Front Loading
Heat Source Electric
Laundry Has Laundry
Exterior
Garage Spaces 3.0
Parking On Site 1
Fence Fully
Amenities Available Baseball Field, Basketball Courts, Bike Trail, Community Center, Dog Park, Jog/Walk Path, Lake, Picnic Area, Reserved/Assigned Parking, Soccer Field, Swimming Pool, Tennis Courts, Tot Lots/Playground, Volleyball Courts
Waterfront N
Water Access N
Roof Type Composite
Accessibility None
Total Parking Spaces 3
Garage N
Building
Lot Description Cul-de-sac, No Thru Street, Private, Rear Yard, Backs - Open Common Area
Story 3
Foundation Slab
Sewer Public Sewer
Water Public
Architectural Style Contemporary
Level or Stories 3
Additional Building Above Grade, Below Grade
New Construction N
Schools
Elementary Schools Terraset
Middle Schools Hughes
High Schools South Lakes
School District Fairfax County Public Schools
Others
HOA Fee Include Common Area Maintenance,Management,Pool(s),Recreation Facility,Reserve Funds,Road Maintenance,Sewer,Snow Removal,Trash
Senior Community No
Tax ID 0262 06010093
Ownership Fee Simple
SqFt Source Assessor
Special Listing Condition Standard
Read Less Info
Want to know what your home might be worth? Contact us for a FREE valuation!

Our team is ready to help you sell your home for the highest possible price ASAP

Bought with Sarah A. Reynolds • Keller Williams Chantilly Ventures, LLC

Specializing in buyer, seller, tenant, and investor clients. We sell heart, hustle, and a whole lot of homes.
Nettles and Co. is a Philadelphia-based boutique real estate team led by Brittany Nettles. Our mission is to create community by building authentic relationships and making one of the most stressful and intimidating transactions equal parts fun, comfortable, and accessible.






