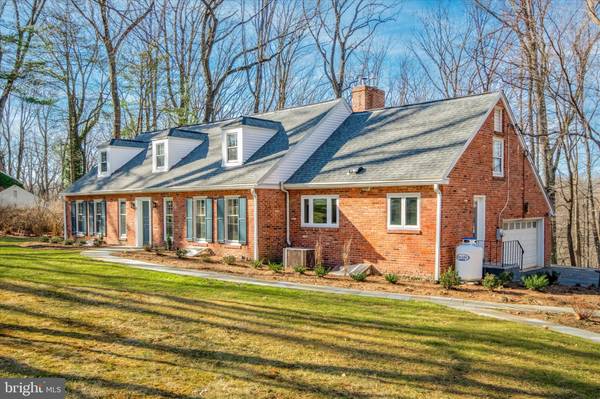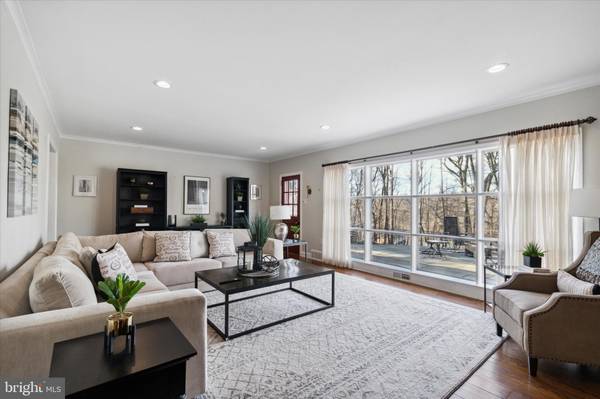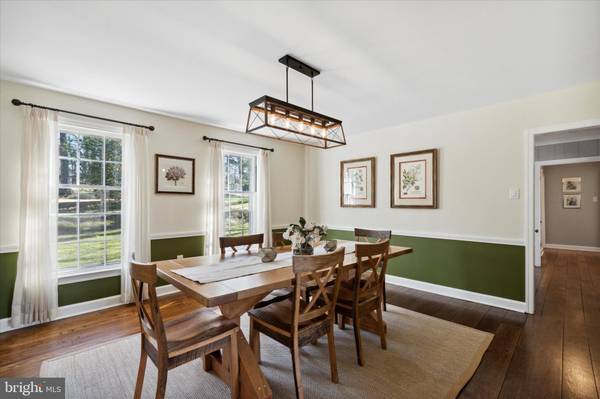$1,050,000
$999,000
5.1%For more information regarding the value of a property, please contact us for a free consultation.
4 Beds
3 Baths
2,853 SqFt
SOLD DATE : 04/19/2023
Key Details
Sold Price $1,050,000
Property Type Single Family Home
Sub Type Detached
Listing Status Sold
Purchase Type For Sale
Square Footage 2,853 sqft
Price per Sqft $368
Subdivision Northwoods
MLS Listing ID PADE2040954
Sold Date 04/19/23
Style Cape Cod
Bedrooms 4
Full Baths 2
Half Baths 1
HOA Y/N N
Abv Grd Liv Area 2,853
Originating Board BRIGHT
Year Built 1955
Annual Tax Amount $13,208
Tax Year 2023
Lot Size 1.090 Acres
Acres 1.09
Lot Dimensions 200.00 x 220.00
Property Description
Welcome to this beautiful 4 Bedroom, 2.5 Bath brick Cape Cod, nestled on a quiet, tree-lined street in the Northwoods neighborhood of Wayne. New paint and landscaping add to the already abundant curb appeal of this charming home. Enter into the Foyer with newly refinished wide-plank hardwood floors and fashionable paneled walls. The spacious Living Room features an attractive wood paneled wall with gas fireplace, abundant natural light from the oversized 12 pane window, and access to the stone paver patio, overlooking the 1+ acre of mature landscaped grounds. The adjoining Dining Room with double windows and (another feature about the dining room) offers an ideal space to host dinners. The Kitchen boasts modern gray cabinetry, marble countertops, stainless steel appliances, and a tile backsplash surround for the range hood, creating an attractive focal point. A breakfast bar with pendant lighting adds convenient seating to the space. The rich hardwood floors continue to the main level Primary Suite with backyard views, ample closet space, and ensuite Bathroom with vanity and glass-enclosed shower. Across the hall sits a light-filled wood paneled room with floor-to-ceiling solid wood built-ins, perfect for an office, den, or nursery. An updated Half Bath with vanity completes this level. Head upstairs to find 2 spacious Bedrooms with dormers creating sunny alcoves and a Full Hall Bath with vanity and shower/tub combo. The 4th Bedroom is accessed via a private staircase off the Kitchen and has another level offering a small private space perfect for an office or quiet reading nook. The basement is partially finished, providing additional living space/playroom and storage. The serene outdoor space offers privacy and plenty of opportunity for entertaining in the warmer months or simply enjoying nature. A truly amazing neighborhood, close to the local shops & restaurants of downtown Wayne, public transportation, and major highways including I-76, I-476, and Route 30. This unique home is a must see and won’t last long!
Location
State PA
County Delaware
Area Radnor Twp (10436)
Zoning RESIDENTIAL
Rooms
Basement Full, Partially Finished
Main Level Bedrooms 2
Interior
Hot Water Oil
Heating Forced Air
Cooling Central A/C
Flooring Hardwood
Fireplaces Number 1
Fireplaces Type Gas/Propane
Equipment Dishwasher, Oven/Range - Gas, Refrigerator, Range Hood, Washer, Dryer
Fireplace Y
Appliance Dishwasher, Oven/Range - Gas, Refrigerator, Range Hood, Washer, Dryer
Heat Source Oil
Laundry Upper Floor
Exterior
Exterior Feature Patio(s)
Garage Garage - Side Entry, Inside Access, Additional Storage Area
Garage Spaces 6.0
Utilities Available Propane
Waterfront N
Water Access N
View Trees/Woods
Accessibility None
Porch Patio(s)
Attached Garage 2
Total Parking Spaces 6
Garage Y
Building
Lot Description Backs to Trees
Story 1.5
Foundation Concrete Perimeter
Sewer On Site Septic
Water Public
Architectural Style Cape Cod
Level or Stories 1.5
Additional Building Above Grade, Below Grade
New Construction N
Schools
Elementary Schools Radnor
Middle Schools Radnor
High Schools Radnor
School District Radnor Township
Others
Senior Community No
Tax ID 36-02-01253-00
Ownership Fee Simple
SqFt Source Assessor
Acceptable Financing Cash, Conventional
Listing Terms Cash, Conventional
Financing Cash,Conventional
Special Listing Condition Standard
Read Less Info
Want to know what your home might be worth? Contact us for a FREE valuation!

Our team is ready to help you sell your home for the highest possible price ASAP

Bought with Tammy J Harrison • Compass RE

Specializing in buyer, seller, tenant, and investor clients. We sell heart, hustle, and a whole lot of homes.
Nettles and Co. is a Philadelphia-based boutique real estate team led by Brittany Nettles. Our mission is to create community by building authentic relationships and making one of the most stressful and intimidating transactions equal parts fun, comfortable, and accessible.






