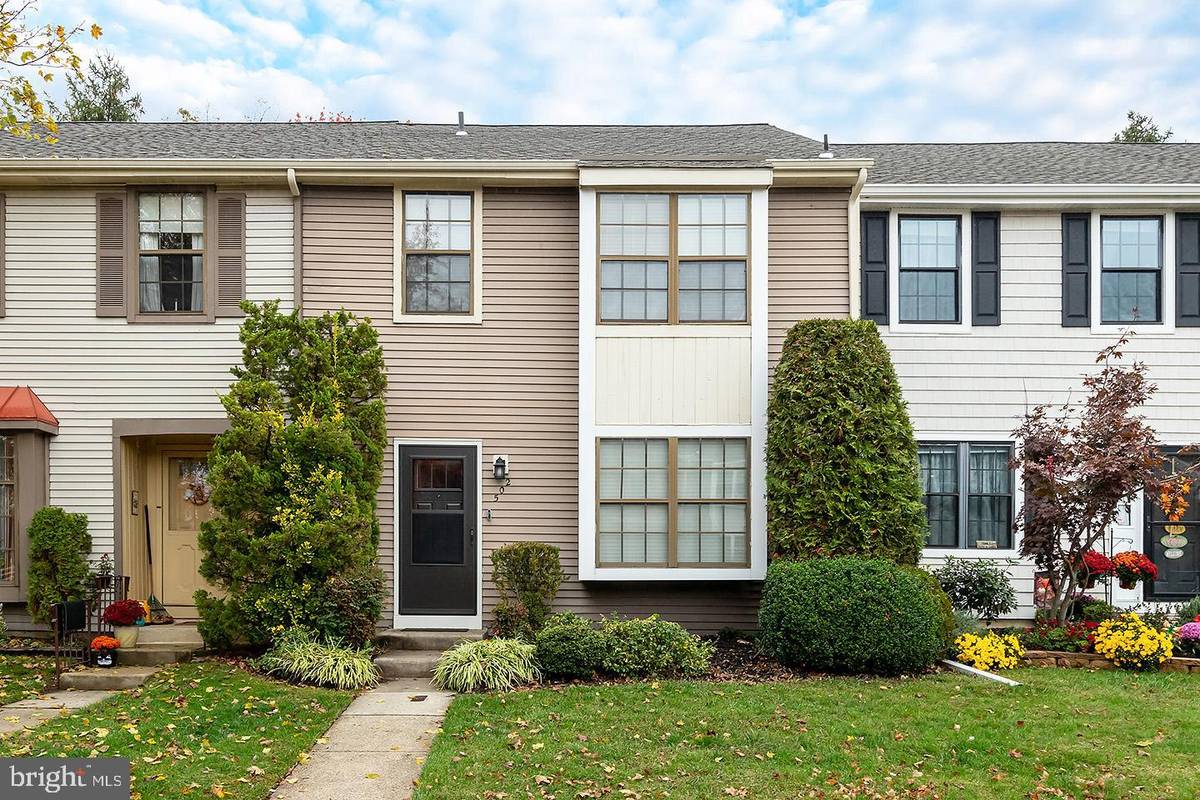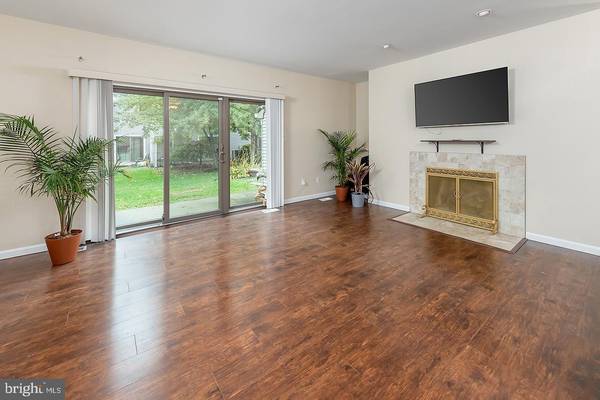$320,000
$312,000
2.6%For more information regarding the value of a property, please contact us for a free consultation.
3 Beds
3 Baths
1,584 SqFt
SOLD DATE : 04/27/2023
Key Details
Sold Price $320,000
Property Type Townhouse
Sub Type Interior Row/Townhouse
Listing Status Sold
Purchase Type For Sale
Square Footage 1,584 sqft
Price per Sqft $202
Subdivision Kings Croft
MLS Listing ID NJCD2037188
Sold Date 04/27/23
Style Other
Bedrooms 3
Full Baths 2
Half Baths 1
HOA Fees $378/mo
HOA Y/N Y
Abv Grd Liv Area 1,584
Originating Board BRIGHT
Year Built 1977
Annual Tax Amount $6,435
Tax Year 2022
Lot Size 42.230 Acres
Acres 42.23
Lot Dimensions 0.00 x 0.00
Property Description
Beautiful townhome in the desirable Kings Croft community. This 3 bedroom 2 1/2 bath townhome offers a refinished kitchen cabinets, new counters & sink, updated appliances and plenty of pantry space. Laminated wood floors grace the dining and living rooms spaces. Cozy up in the expanded freshly painted living room by the fireplace. New sliding doors leading to the outdoor space. Upstairs has a large main bedroom with new carpet(same flooring in hall is underneath), new paint, beautiful window seat, walk in closet, full bathroom. Two other nice size bedrooms with beautiful wood veneer flooring. Upstairs laundry closet. Hall bath has new sink, vanity, light fixtures, fixtures, resurfaced tub. Finished basement and large storage room. Plenty of room to make it anything you want. New to this home; HVAC system, ductwork, upgraded electrical panel, front & screen door, blinds, garbage disposal, triple slider, light fixtures, carpet. Vent & dryer ducts were cleaned and chimney swept in 2022. Adding banister back on before closing.. Close to hospitals, Restaurants. Shopping and close to major thorofares for travel. Community has pool, clubhouse, tennis ......Don't miss out on this one!
Location
State NJ
County Camden
Area Cherry Hill Twp (20409)
Zoning R5
Rooms
Other Rooms Living Room, Dining Room, Primary Bedroom, Bedroom 2, Bedroom 3, Kitchen
Basement Interior Access
Interior
Interior Features Dining Area, Family Room Off Kitchen, Pantry, Primary Bath(s), Recessed Lighting, Stall Shower, Tub Shower, Upgraded Countertops, Walk-in Closet(s), Other
Hot Water Electric
Heating Forced Air
Cooling Central A/C
Flooring Carpet, Engineered Wood, Ceramic Tile
Fireplaces Number 1
Equipment Built-In Microwave, Dishwasher, Oven - Self Cleaning, Compactor
Furnishings No
Fireplace Y
Appliance Built-In Microwave, Dishwasher, Oven - Self Cleaning, Compactor
Heat Source Natural Gas
Laundry Upper Floor
Exterior
Garage Spaces 1.0
Utilities Available Cable TV
Amenities Available Swimming Pool, Tennis Courts
Waterfront N
Water Access N
Accessibility None
Total Parking Spaces 1
Garage N
Building
Story 2
Foundation Concrete Perimeter
Sewer No Septic System, Public Septic
Water Public
Architectural Style Other
Level or Stories 2
Additional Building Above Grade, Below Grade
New Construction N
Schools
High Schools Cherry Hill High - West
School District Cherry Hill Township Public Schools
Others
HOA Fee Include All Ground Fee,Common Area Maintenance,Ext Bldg Maint,Lawn Maintenance,Parking Fee,Pool(s),Recreation Facility,Other,Trash
Senior Community No
Tax ID 09-00337 06-00001-C0502
Ownership Fee Simple
SqFt Source Assessor
Acceptable Financing Conventional, Cash
Listing Terms Conventional, Cash
Financing Conventional,Cash
Special Listing Condition Standard
Read Less Info
Want to know what your home might be worth? Contact us for a FREE valuation!

Our team is ready to help you sell your home for the highest possible price ASAP

Bought with George John Cioci • RE/MAX Affiliates

Specializing in buyer, seller, tenant, and investor clients. We sell heart, hustle, and a whole lot of homes.
Nettles and Co. is a Philadelphia-based boutique real estate team led by Brittany Nettles. Our mission is to create community by building authentic relationships and making one of the most stressful and intimidating transactions equal parts fun, comfortable, and accessible.






