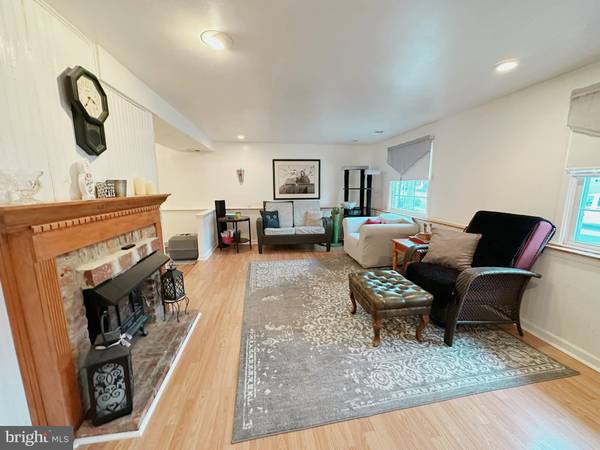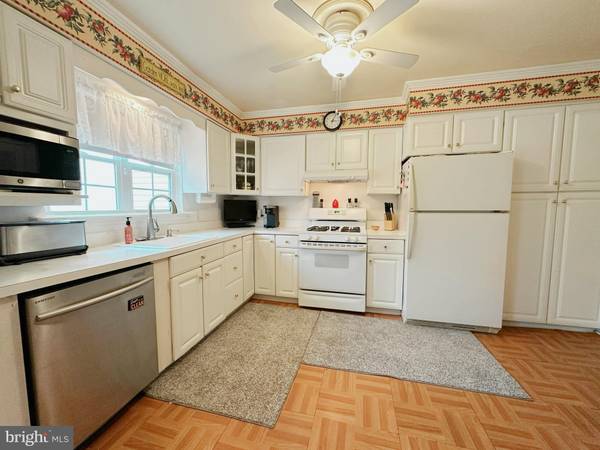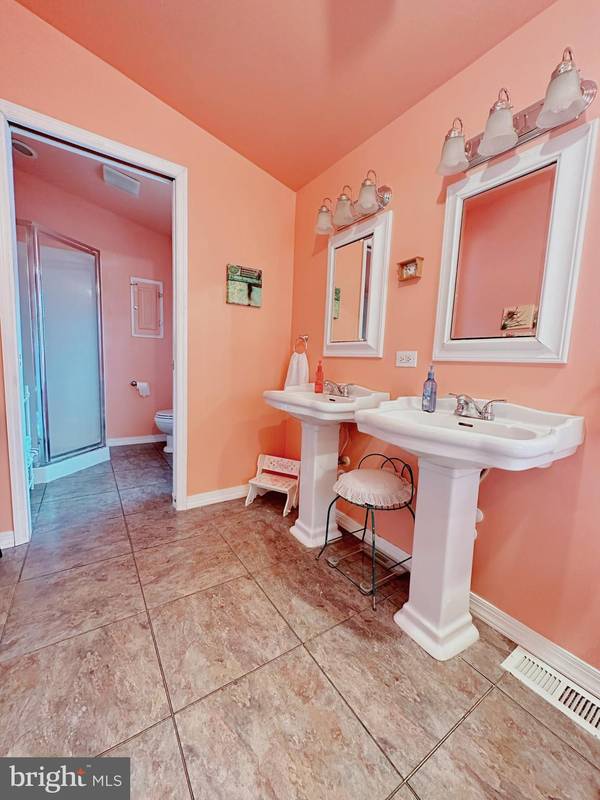$340,000
$359,500
5.4%For more information regarding the value of a property, please contact us for a free consultation.
3 Beds
3 Baths
2,250 SqFt
SOLD DATE : 04/28/2023
Key Details
Sold Price $340,000
Property Type Single Family Home
Sub Type Detached
Listing Status Sold
Purchase Type For Sale
Square Footage 2,250 sqft
Price per Sqft $151
Subdivision Whitman Square
MLS Listing ID NJGL2026936
Sold Date 04/28/23
Style Split Level
Bedrooms 3
Full Baths 2
Half Baths 1
HOA Y/N N
Abv Grd Liv Area 2,250
Originating Board BRIGHT
Year Built 1959
Annual Tax Amount $8,949
Tax Year 2022
Lot Size 9,527 Sqft
Acres 0.22
Lot Dimensions 75.00 x 127.00
Property Description
Don't miss this large home, in the perfect neighborhood, that is just waiting for your personal touch!!! Great curb appeal with a lovely front porch, perfect for morning coffee. Original hardwood is in the amply sized living and dining rooms and it runs up the steps and into the upper hallway. The kitchen has white cabinets and has been opened up to the dining room to make entertaining easier. Upstairs are two secondary bedrooms and an updated hall bath that features a custom vanity with quartz counter and a glass tile backsplash. This room was remodeled in 2018. The master bedroom has a vaulted ceiling, pocket doors , and recessed lights, and is accessed through a convenient dressing area featuring three closets. The master bath is enormous and has a large jacuzzi tub, double pedestal sinks, and a separate shower stall.
The lower level just keeps going with three separate rooms and a powder room. The first family room is large and has an electric fireplace. There is a smaller connecting room that leads to another room that could be a home theatre room, office, or even a hobby room. Rounding out the lower level is a mudroom to the back yard.
Outback, in the fenced in yard, entertaining is a breeze , with an oversized wood deck, a 21" above ground pool, a concrete slab perfect for a basket ball hoop , and a shed. The yard and pool look gorgeous in the spring and summer. The roof was replaced in 2009, siding in 2010. Sewer line was replaced in 2020, hvac in 2022. There are two hot water heaters. Don't sleep on this one, it's the perfect property with so much flex space. It won't last!!!
Location
State NJ
County Gloucester
Area Washington Twp (20818)
Zoning PR1
Rooms
Other Rooms Living Room, Dining Room, Kitchen, Family Room, Den, Bonus Room
Basement Full
Interior
Hot Water Natural Gas
Heating Forced Air
Cooling Central A/C
Heat Source Natural Gas
Exterior
Pool Above Ground
Waterfront N
Water Access N
Accessibility None
Garage N
Building
Story 3
Foundation Other
Sewer Public Sewer
Water Public
Architectural Style Split Level
Level or Stories 3
Additional Building Above Grade, Below Grade
New Construction N
Schools
School District Washington Township Public Schools
Others
Senior Community No
Tax ID 18-00254-00008
Ownership Fee Simple
SqFt Source Assessor
Special Listing Condition Standard
Read Less Info
Want to know what your home might be worth? Contact us for a FREE valuation!

Our team is ready to help you sell your home for the highest possible price ASAP

Bought with Edward R Marrone • RE/MAX Preferred - Sewell

Specializing in buyer, seller, tenant, and investor clients. We sell heart, hustle, and a whole lot of homes.
Nettles and Co. is a Philadelphia-based boutique real estate team led by Brittany Nettles. Our mission is to create community by building authentic relationships and making one of the most stressful and intimidating transactions equal parts fun, comfortable, and accessible.






