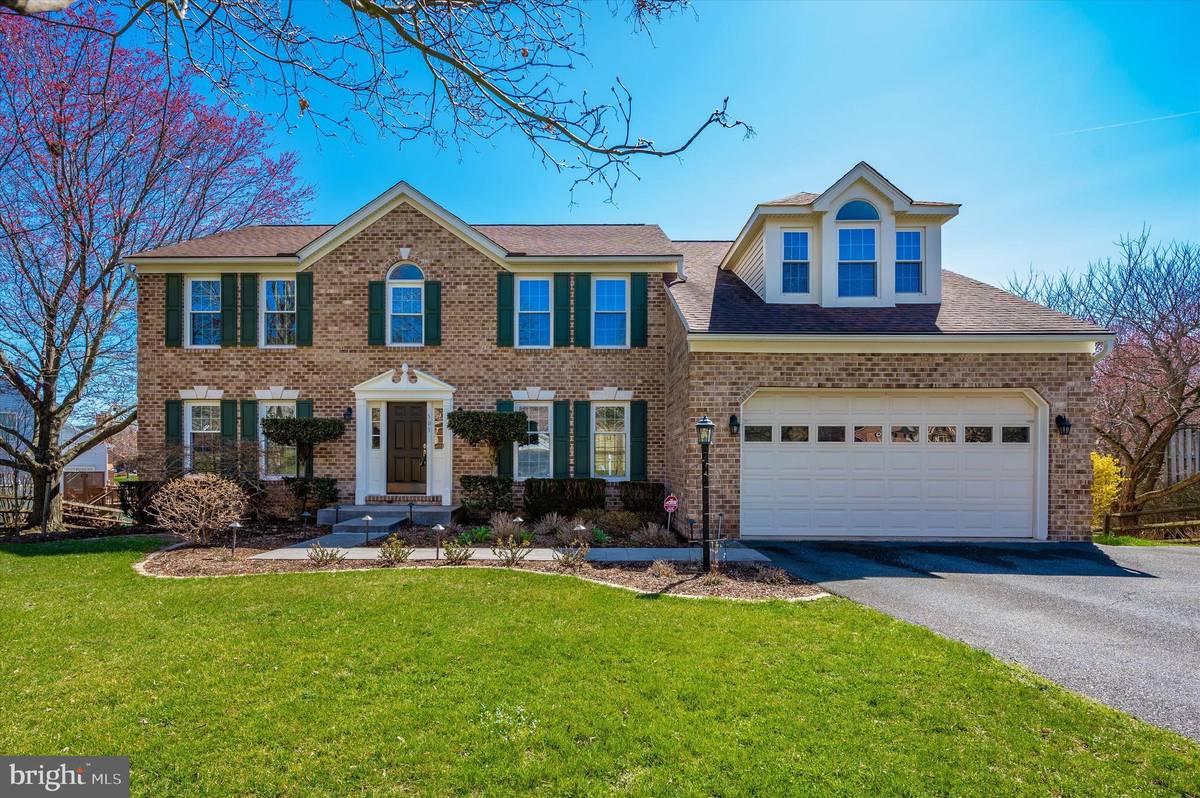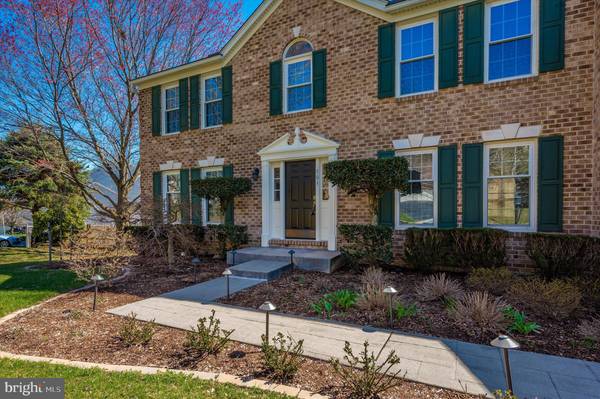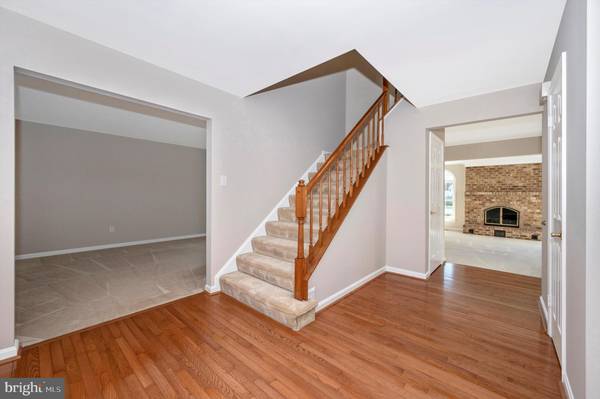$700,000
$649,900
7.7%For more information regarding the value of a property, please contact us for a free consultation.
4 Beds
4 Baths
3,878 SqFt
SOLD DATE : 04/28/2023
Key Details
Sold Price $700,000
Property Type Single Family Home
Sub Type Detached
Listing Status Sold
Purchase Type For Sale
Square Footage 3,878 sqft
Price per Sqft $180
Subdivision Twin Ridge
MLS Listing ID MDFR2032242
Sold Date 04/28/23
Style Colonial
Bedrooms 4
Full Baths 3
Half Baths 1
HOA Y/N N
Abv Grd Liv Area 3,078
Originating Board BRIGHT
Year Built 1992
Annual Tax Amount $6,933
Tax Year 2022
Lot Size 0.419 Acres
Acres 0.42
Property Description
Beautiful home in the highly desired Twin Ridge neighborhood situated on a lovely 0.41 acre level lot is loaded with curb appeal and ready for a new owner! Features 3,078 above grade finished square feet, plus a finished basement with full bath, making it one of the largest homes in the neighborhood, and is located within walking distance to Twin Ridge Elementary school including sports fields, and playground. The open and spacious floorplan begins in the foyer with the large living room to the left and the dining room to the right. The foyer also leads into the family room that features a brick surround gas fireplace, vaulted ceiling with skylights and sliding door to the expansive deck and gazebo! The family room is open to the kitchen and breakfast room with beautiful bow window looking out to the deck and backyard. The kitchen features a brand new range with air fry feature, corian countertops, pantry and access to the laundryroom that's filled with an abundance of more kitchen cabinets providing plenty of storage space. The laundry room features access to the garage and exterior door to the deck. There's also a private home office with 2 sets of french doors off the family room that is adjacent to the living room which could be converted into a main-level bedroom suite. Upstairs you'll be pleasantly pleased with the generous primary bedroom suite with sitting area, vaulted ceiling, walk-in closet and spa-like bathroom with jetted Jacuzzi tub, dual sink vanity, separate shower and water closet. There are 3 more sizeable bedrooms, full bath, and an open loft area overlooking the family room which is a great space for a cozy reading nook, homework desk or play area. The finished lower level features a recreation room, billiards/game room, full bathroom, 2 storage areas, and a walk-out sliding door to a concrete patio and backyard. The hard-to-find level backyard is fenced and perfect for pets and play. The expansive deck and gazebo are ideal for grilling, dining, relaxing and gathering with friends and family. This home has been lovingly maintained by long-time owners and has been freshly painted on main and upper levels. Carpet was just cleaned and home is in good condition and priced accordingly allowing the new owner the opportunity to make updates to their taste. Convenient location is close to downtown Mt Airy, shopping, dining and <2 miles to I-70. Mount Airy has so much to offer including numerous outdoor parks and recreation, several wineries and breweries, and great shopping including a renowned Homegood/TJ Maxx!
Location
State MD
County Frederick
Zoning R1
Rooms
Other Rooms Living Room, Dining Room, Primary Bedroom, Bedroom 2, Bedroom 3, Bedroom 4, Kitchen, Game Room, Family Room, Foyer, Breakfast Room, Laundry, Loft, Office, Recreation Room, Storage Room, Workshop, Bathroom 2, Bathroom 3, Primary Bathroom, Half Bath
Basement Full, Daylight, Partial, Improved, Partially Finished, Rear Entrance, Sump Pump, Walkout Level, Windows, Workshop
Interior
Interior Features Attic, Breakfast Area, Carpet, Central Vacuum, Chair Railings, Crown Moldings, Family Room Off Kitchen, Floor Plan - Open, Formal/Separate Dining Room, Pantry, Primary Bath(s), Soaking Tub, Tub Shower, Walk-in Closet(s), Wood Floors
Hot Water Natural Gas
Heating Heat Pump(s)
Cooling Central A/C
Flooring Hardwood, Carpet, Ceramic Tile
Fireplaces Number 1
Fireplaces Type Gas/Propane, Mantel(s), Fireplace - Glass Doors, Non-Functioning
Equipment Built-In Microwave, Central Vacuum, Dishwasher, Disposal, Dryer, Icemaker, Oven/Range - Electric, Refrigerator, Washer, Water Heater
Fireplace Y
Window Features Bay/Bow,Double Hung,Double Pane,Screens
Appliance Built-In Microwave, Central Vacuum, Dishwasher, Disposal, Dryer, Icemaker, Oven/Range - Electric, Refrigerator, Washer, Water Heater
Heat Source Natural Gas, Electric
Laundry Main Floor
Exterior
Exterior Feature Deck(s)
Garage Garage - Front Entry, Garage Door Opener, Inside Access
Garage Spaces 6.0
Fence Rear, Split Rail, Board
Utilities Available Cable TV, Under Ground
Waterfront N
Water Access N
Roof Type Shingle
Accessibility Other
Porch Deck(s)
Attached Garage 2
Total Parking Spaces 6
Garage Y
Building
Lot Description Front Yard, Landscaping, Level, Rear Yard
Story 3
Foundation Concrete Perimeter
Sewer Public Sewer
Water Public
Architectural Style Colonial
Level or Stories 3
Additional Building Above Grade, Below Grade
Structure Type Dry Wall,Vaulted Ceilings
New Construction N
Schools
Elementary Schools Twin Ridge
Middle Schools Windsor Knolls
High Schools Linganore
School District Frederick County Public Schools
Others
Senior Community No
Tax ID 1118390906
Ownership Fee Simple
SqFt Source Assessor
Security Features Smoke Detector
Special Listing Condition Standard
Read Less Info
Want to know what your home might be worth? Contact us for a FREE valuation!

Our team is ready to help you sell your home for the highest possible price ASAP

Bought with Carlos A Espinoza • Jason Mitchell Group

Specializing in buyer, seller, tenant, and investor clients. We sell heart, hustle, and a whole lot of homes.
Nettles and Co. is a Philadelphia-based boutique real estate team led by Brittany Nettles. Our mission is to create community by building authentic relationships and making one of the most stressful and intimidating transactions equal parts fun, comfortable, and accessible.






