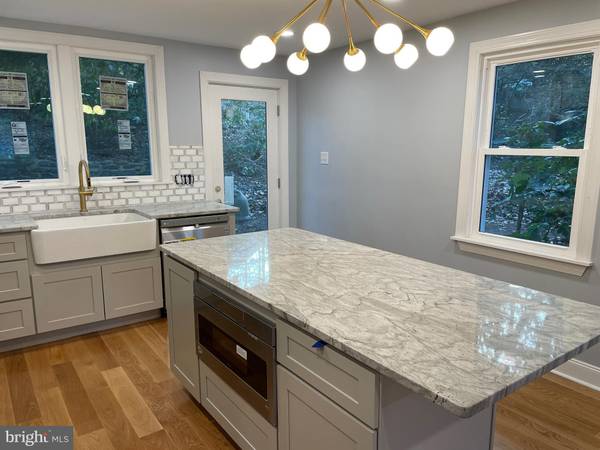$775,000
$799,000
3.0%For more information regarding the value of a property, please contact us for a free consultation.
4 Beds
4 Baths
3,095 SqFt
SOLD DATE : 04/01/2023
Key Details
Sold Price $775,000
Property Type Single Family Home
Sub Type Detached
Listing Status Sold
Purchase Type For Sale
Square Footage 3,095 sqft
Price per Sqft $250
Subdivision Belmont Hills
MLS Listing ID PAMC2065808
Sold Date 04/01/23
Style Colonial
Bedrooms 4
Full Baths 4
HOA Y/N N
Abv Grd Liv Area 3,095
Originating Board BRIGHT
Year Built 1966
Annual Tax Amount $5,846
Tax Year 2023
Lot Size 0.359 Acres
Acres 0.36
Property Description
Rare and unique opportunity to purchase a completely renovated single family home in Lower Merion sold with a separately deeded adjacent vacant lot. This brick front colonial home has been remodeled by local artisans/owners from the studs out and now features an open floor plan with a new kitchen with center island, custom cabinetry, granite counters, new stainless appliances including refrigerator, gas range and under counter microwave drawer. The adjacent dining and living spaces run the entire length of the main floor which boasts all new hardwood flooring. The primary bedroom suite is located on the main level and features a large custom finished open closet area and private bath with double vanities, soaking tub, and separate shower with rainwater overhead faucet. A second bedroom/den/office is also on the main level along with a new hallway full bath. The upper level has 2 full bedrooms, a large bath with shower and tub and a flexible spacious open space that can be used in multiple ways to suit every owners’ needs. The lower level can be accessed directly from the driveway and boasts a huge great room area with second kitchen featuring fridge, sink and wine refrigerator and a 4th full bath. This space can be easily configured for an in-law/extended family suite. Lower level also has, laundry/mud room with direct access to oversized garage with ample room for parking and storage. The exterior features a private patio off kitchen with storage shed and a second fully fenced wooded lot with its own address, gazebo, fish pond and walking paths; a truly unique and private oasis once featured in garden magazine. Other notable amenities include a 16KW generator and recirculating waterfall into small pond next to gazebo. This is a “best-of-all-worlds” scenario with “new” construction inside a well-built mid-century home that has garage and off-street parking and has been expanded with 4 new dormers in new roof, new wood floors, new windows, recessed lighting, ceiling fan/lights, all new plumbing, electric, a new gas heater and central A/C. All located in one of the country’s truly great school districts and literally a minute's drive from the expressway. All of this with a separately deeded lot (Parcel #40-00-56360-003) that has unprecedented privacy and future possibilities.
Location
State PA
County Montgomery
Area Lower Merion Twp (10640)
Zoning RESID
Rooms
Other Rooms Dining Room, Bedroom 2, Bedroom 3, Bedroom 4, Family Room, Bedroom 1, Great Room, In-Law/auPair/Suite, Laundry, Maid/Guest Quarters
Basement Full, Daylight, Partial, Front Entrance, Fully Finished, Garage Access, Heated, Improved, Interior Access, Outside Entrance, Walkout Level, Windows
Main Level Bedrooms 2
Interior
Interior Features 2nd Kitchen, Built-Ins, Carpet, Ceiling Fan(s), Combination Dining/Living, Combination Kitchen/Dining, Combination Kitchen/Living, Dining Area, Entry Level Bedroom, Family Room Off Kitchen, Floor Plan - Open, Kitchen - Eat-In, Kitchen - Gourmet, Kitchen - Island, Recessed Lighting, Soaking Tub, Stall Shower, Tub Shower, Upgraded Countertops, Walk-in Closet(s), Wet/Dry Bar, Wine Storage
Hot Water Natural Gas
Heating Forced Air
Cooling Central A/C
Flooring Carpet, Hardwood, Laminated
Fireplace N
Heat Source Natural Gas
Laundry Lower Floor, Dryer In Unit, Washer In Unit
Exterior
Exterior Feature Patio(s)
Garage Built In
Garage Spaces 4.0
Fence Wood, Fully
Waterfront N
Water Access N
Accessibility None
Porch Patio(s)
Attached Garage 1
Total Parking Spaces 4
Garage Y
Building
Story 3
Foundation Block
Sewer Public Sewer
Water Public
Architectural Style Colonial
Level or Stories 3
Additional Building Above Grade, Below Grade
New Construction N
Schools
Elementary Schools Belmont Hills
Middle Schools Welsh Valley
High Schools Harriton
School District Lower Merion
Others
Senior Community No
Tax ID 40-00-56356-007
Ownership Fee Simple
SqFt Source Estimated
Special Listing Condition Standard
Read Less Info
Want to know what your home might be worth? Contact us for a FREE valuation!

Our team is ready to help you sell your home for the highest possible price ASAP

Bought with Lavinia Smerconish • Compass RE

Specializing in buyer, seller, tenant, and investor clients. We sell heart, hustle, and a whole lot of homes.
Nettles and Co. is a Philadelphia-based boutique real estate team led by Brittany Nettles. Our mission is to create community by building authentic relationships and making one of the most stressful and intimidating transactions equal parts fun, comfortable, and accessible.






