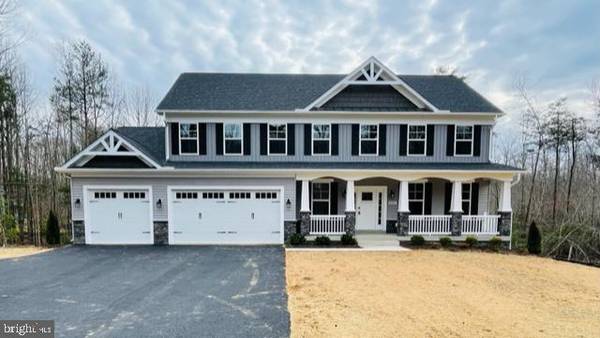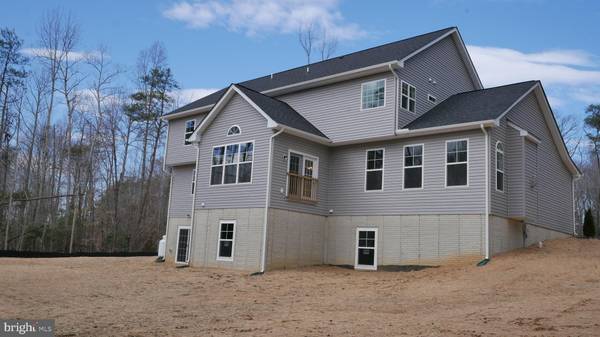$730,000
$759,999
3.9%For more information regarding the value of a property, please contact us for a free consultation.
4 Beds
4 Baths
3,020 SqFt
SOLD DATE : 04/28/2023
Key Details
Sold Price $730,000
Property Type Single Family Home
Sub Type Detached
Listing Status Sold
Purchase Type For Sale
Square Footage 3,020 sqft
Price per Sqft $241
Subdivision None Available
MLS Listing ID VAST2018884
Sold Date 04/28/23
Style Craftsman,Colonial
Bedrooms 4
Full Baths 3
Half Baths 1
HOA Y/N N
Abv Grd Liv Area 2,900
Originating Board BRIGHT
Year Built 2023
Annual Tax Amount $1,020
Tax Year 2022
Lot Size 3.006 Acres
Acres 3.01
Property Description
Brand NEW home READY NOW on 3+ Acre lot with NO HOA! Close to 95 and Brooke VRE! County water. Craftsman front elevation with front porch. Morning room extension with vaulted ceiling and lots of windows and natural light open to living area. Modern OPEN floorplan with gourmet kitchen and painted soft close cabinets, wine station, granite, stainless appliances, hood vent and gas cooking. Coffered ceiling in dining area open to family room with stone gas fireplace. Upper level laundry room. Large Master suite with walk in closet and 3 generously sized additional bedrooms on upper level. Master luxury spa bath with glass shower, overhead rain and elegant free standing bathtub. Upgraded craftsman interior trim package throughout home. Driveway turnaround for extra parking. Finished bathroom in basement with 9' foundation walls and over 1,000 SF of additional space for future expansion. Move in ready! NO HOA! Bring your toys and pets!
Location
State VA
County Stafford
Zoning A1
Rooms
Basement English, Outside Entrance, Rear Entrance, Space For Rooms, Partially Finished, Windows
Interior
Hot Water Electric
Heating Heat Pump - Electric BackUp
Cooling None
Equipment Built-In Microwave, Dishwasher, Cooktop, Disposal, Oven - Double, Oven - Wall, Range Hood
Appliance Built-In Microwave, Dishwasher, Cooktop, Disposal, Oven - Double, Oven - Wall, Range Hood
Heat Source Electric
Exterior
Garage Garage - Front Entry, Garage Door Opener, Inside Access
Garage Spaces 3.0
Waterfront N
Water Access N
Accessibility None
Attached Garage 3
Total Parking Spaces 3
Garage Y
Building
Story 3
Foundation Slab
Sewer Septic = # of BR
Water Public
Architectural Style Craftsman, Colonial
Level or Stories 3
Additional Building Above Grade, Below Grade
New Construction Y
Schools
High Schools Brooke Point
School District Stafford County Public Schools
Others
Senior Community No
Tax ID 38H 8
Ownership Fee Simple
SqFt Source Assessor
Horse Property Y
Special Listing Condition Standard
Read Less Info
Want to know what your home might be worth? Contact us for a FREE valuation!

Our team is ready to help you sell your home for the highest possible price ASAP

Bought with Ronald E Chronister • EXP Realty, LLC

Specializing in buyer, seller, tenant, and investor clients. We sell heart, hustle, and a whole lot of homes.
Nettles and Co. is a Philadelphia-based boutique real estate team led by Brittany Nettles. Our mission is to create community by building authentic relationships and making one of the most stressful and intimidating transactions equal parts fun, comfortable, and accessible.






