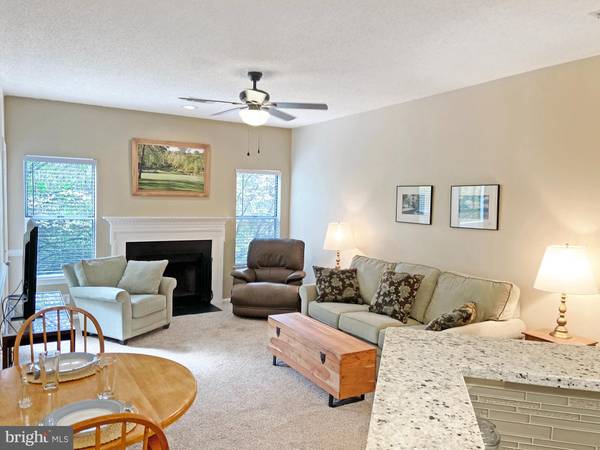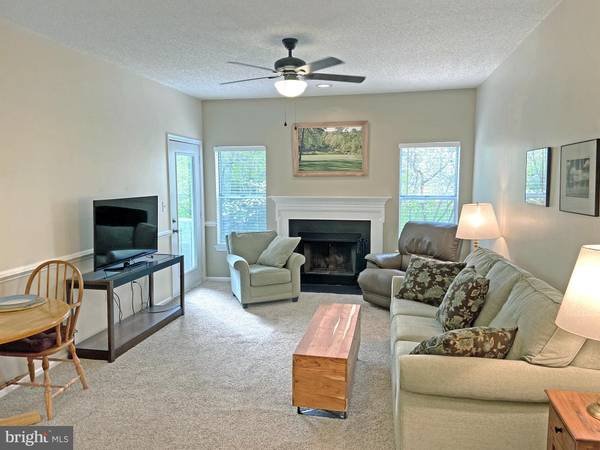$270,000
$269,900
For more information regarding the value of a property, please contact us for a free consultation.
1 Bed
1 Bath
703 SqFt
SOLD DATE : 05/09/2023
Key Details
Sold Price $270,000
Property Type Condo
Sub Type Condo/Co-op
Listing Status Sold
Purchase Type For Sale
Square Footage 703 sqft
Price per Sqft $384
Subdivision Sanderling
MLS Listing ID VAFX2120712
Sold Date 05/09/23
Style Contemporary
Bedrooms 1
Full Baths 1
Condo Fees $343/mo
HOA Y/N N
Abv Grd Liv Area 703
Originating Board BRIGHT
Year Built 1991
Annual Tax Amount $2,451
Tax Year 2023
Property Description
This is a MUST SEE! This sunlit, TURN KEY airy condo is fully furnished. Nothing to do but move in! The spacious, light filled living room welcomes you to this immaculate home and features a cozy fireplace and a ceiling fan. Enjoy your morning coffee on the private balcony overlooking trees and green space! The tranquil patio also offers a secure storage room and access from both your living room and bedroom. The open floorplan includes the kitchen which flows into the living room and features granite counters, updated vinyl plank floor, stylish glass tile backsplash, and quality stainless steel appliances including a built-in microwave, dishwasher, refrigerator, and a gas range. The bedroom offers a large walk-in closet with access to the bathroom, a ceiling fan, and sliding glass doors to the patio. The full, updated bathroom is accented by a new mirror & light fixture, tile floor, a linen closet, and an updated vanity with plenty of cabinet/drawer space. There is also an updated, GE front load washer & dryer right off the bathroom. This condo is conveniently located off Machen Rd with easy access to the Metrobus, I-66, Rt. 28, & Rt. 19, and less than 10 miles from Dulles Airport. Choose from a plethora of nearby shopping & dining. Close to the library, movie theater, and much more! Mature trees, lush landscaping, trails, green space, and ample guest parking are just some of Sanderling's amenities. There is also a newly renovated outdoor pool, a hot tub, a patio area w/barbecue grill, a clubhouse, an open gym court, a koi pond, lake views, and an onsite maintenance team. Don’t miss this one!
Location
State VA
County Fairfax
Zoning 312
Rooms
Other Rooms Living Room, Kitchen, Bedroom 1, Bathroom 1
Main Level Bedrooms 1
Interior
Hot Water Natural Gas
Heating Forced Air, Central
Cooling Central A/C, Ceiling Fan(s)
Flooring Carpet, Ceramic Tile, Luxury Vinyl Plank
Fireplaces Number 1
Fireplaces Type Mantel(s), Screen
Equipment Built-In Microwave, Disposal, Icemaker, Oven/Range - Gas, Refrigerator, Stainless Steel Appliances, Dryer - Front Loading, Washer - Front Loading
Furnishings Yes
Fireplace Y
Appliance Built-In Microwave, Disposal, Icemaker, Oven/Range - Gas, Refrigerator, Stainless Steel Appliances, Dryer - Front Loading, Washer - Front Loading
Heat Source Natural Gas
Laundry Dryer In Unit, Washer In Unit
Exterior
Exterior Feature Balcony
Parking On Site 1
Amenities Available Club House, Common Grounds, Fitness Center, Jog/Walk Path, Lake, Pool - Outdoor, Tot Lots/Playground, Hot tub
Waterfront N
Water Access N
Accessibility None
Porch Balcony
Garage N
Building
Story 1
Unit Features Garden 1 - 4 Floors
Sewer Public Sewer
Water Public
Architectural Style Contemporary
Level or Stories 1
Additional Building Above Grade, Below Grade
New Construction N
Schools
Elementary Schools Centre Ridge
Middle Schools Liberty
High Schools Centreville
School District Fairfax County Public Schools
Others
Pets Allowed Y
HOA Fee Include Common Area Maintenance,Pool(s),Recreation Facility,Road Maintenance,Snow Removal,Trash,Management
Senior Community No
Tax ID 0543 22070203
Ownership Condominium
Special Listing Condition Standard
Pets Description Number Limit
Read Less Info
Want to know what your home might be worth? Contact us for a FREE valuation!

Our team is ready to help you sell your home for the highest possible price ASAP

Bought with Mercy F Lugo-Struthers • Casals, Realtors

Specializing in buyer, seller, tenant, and investor clients. We sell heart, hustle, and a whole lot of homes.
Nettles and Co. is a Philadelphia-based boutique real estate team led by Brittany Nettles. Our mission is to create community by building authentic relationships and making one of the most stressful and intimidating transactions equal parts fun, comfortable, and accessible.






