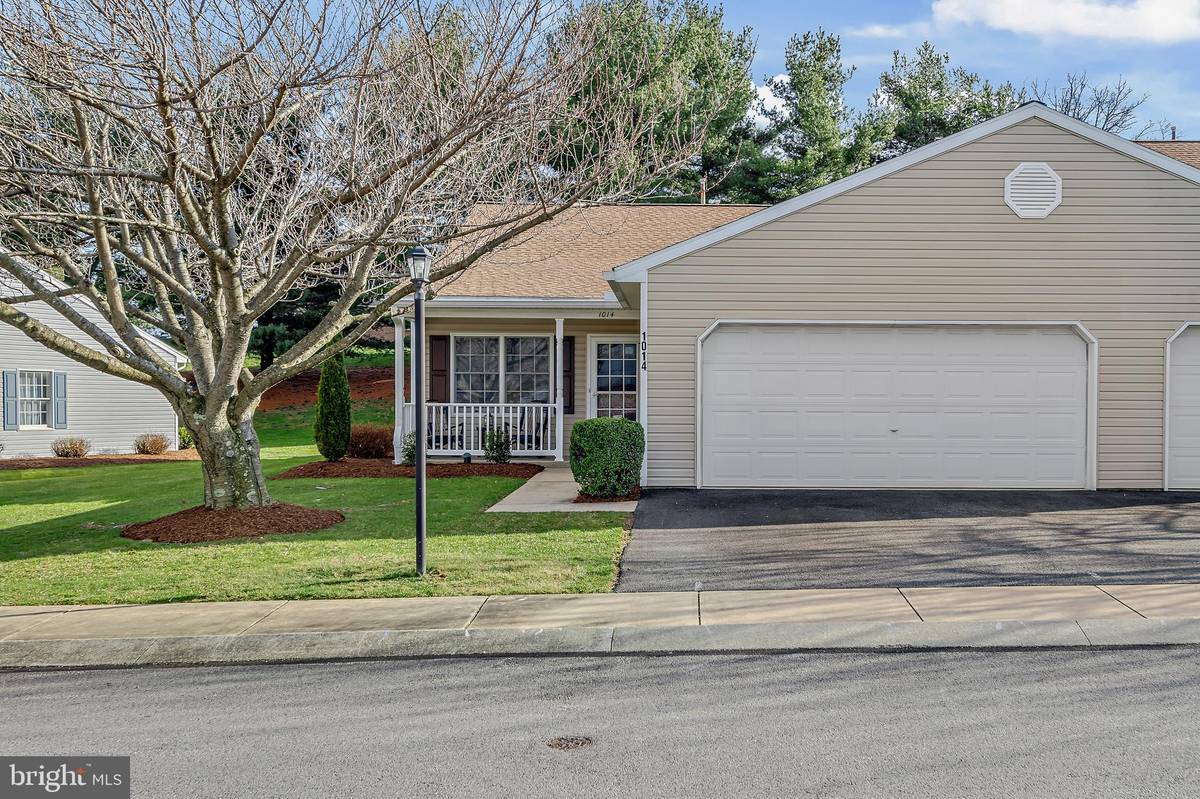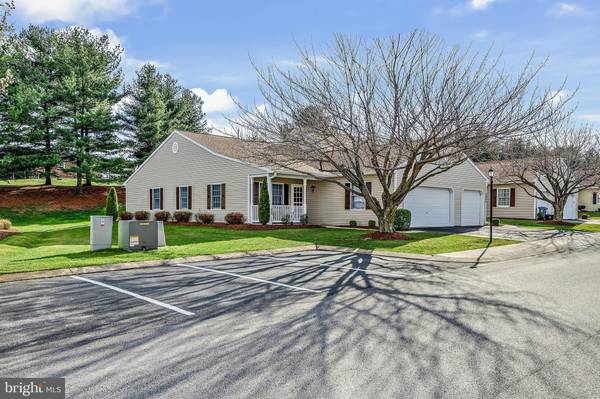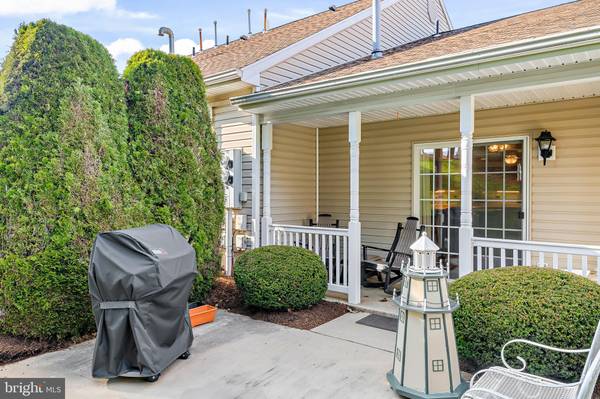$250,000
$250,000
For more information regarding the value of a property, please contact us for a free consultation.
2 Beds
2 Baths
1,494 SqFt
SOLD DATE : 05/11/2023
Key Details
Sold Price $250,000
Property Type Condo
Sub Type Condo/Co-op
Listing Status Sold
Purchase Type For Sale
Square Footage 1,494 sqft
Price per Sqft $167
Subdivision Longstown Village
MLS Listing ID PAYK2038710
Sold Date 05/11/23
Style Villa
Bedrooms 2
Full Baths 2
Condo Fees $450/qua
HOA Y/N N
Abv Grd Liv Area 1,494
Originating Board BRIGHT
Year Built 1997
Annual Tax Amount $4,338
Tax Year 2023
Property Description
A rare find in sought-after Longstown Village! This fabulous 2-bedroom, 2-bath, 2-car garage end unit condo could be yours if you act fast! Enjoy one-story, maintenance-free living in this wonderful ranch-style community which offers loads of amenities - sidewalks with street lights, walking trails, and a Community Center with a picnic area overlooking the pond. Enter the home via the cozy, covered front porch. You'll be welcomed by the spacious living/dining area which offers loads of possibilities. There is new LVP or LVT throughout the main living spaces. The kitchen has plenty of cabinet and counter space, a nice-sized pantry, and breakfast bar. The gas stove and microwave were new in 2021 and the stainless refrigerator was new in 2022. The homey family room boasts new carpet and a corner brick gas fireplace with fan. Enjoy the charming back covered porch and patio which backs to trees for added privacy. Perfect for a bar-b-que or to enjoy your morning coffee. The primary suite offers two large closets and an attached bath with walk-in shower. The additional bedroom could be used and an office or craft room. You'll love the convenient laundry room. There is pull-down attic storage in the hallway, and don’t forget the 2-car garage! Plenty of overflow parking is nearby. All major upgrades have been done -- new central AC unit, hot water heater, and roof in 2021! Beautifully maintained and move-in ready! Convenient East York location is minutes from I83, Rt 30, and East York dining and shopping. Don’t pass up this rare opportunity to purchase in Longstown Village.
Location
State PA
County York
Area Windsor Twp (15253)
Zoning RESIDENTIAL
Rooms
Other Rooms Living Room, Dining Room, Primary Bedroom, Bedroom 2, Kitchen, Family Room, Laundry, Primary Bathroom, Full Bath
Main Level Bedrooms 2
Interior
Interior Features Attic, Ceiling Fan(s), Combination Dining/Living, Crown Moldings, Entry Level Bedroom, Family Room Off Kitchen, Pantry, Primary Bath(s), Stall Shower, Tub Shower
Hot Water Natural Gas
Heating Forced Air
Cooling Central A/C
Fireplaces Number 1
Fireplaces Type Gas/Propane, Corner, Brick, Mantel(s)
Fireplace Y
Heat Source Natural Gas
Laundry Main Floor
Exterior
Exterior Feature Patio(s), Porch(es)
Garage Garage - Front Entry
Garage Spaces 2.0
Amenities Available Jog/Walk Path
Waterfront N
Water Access N
Roof Type Architectural Shingle
Accessibility Level Entry - Main
Porch Patio(s), Porch(es)
Attached Garage 2
Total Parking Spaces 2
Garage Y
Building
Story 1
Foundation Slab
Sewer Public Sewer
Water Public
Architectural Style Villa
Level or Stories 1
Additional Building Above Grade, Below Grade
New Construction N
Schools
School District Red Lion Area
Others
Pets Allowed Y
HOA Fee Include Snow Removal,Lawn Maintenance,Ext Bldg Maint
Senior Community No
Tax ID 53-000-IJ-0129-E0-C1014
Ownership Fee Simple
SqFt Source Assessor
Acceptable Financing Cash, Conventional
Listing Terms Cash, Conventional
Financing Cash,Conventional
Special Listing Condition Standard
Pets Description Cats OK, Dogs OK, Number Limit
Read Less Info
Want to know what your home might be worth? Contact us for a FREE valuation!

Our team is ready to help you sell your home for the highest possible price ASAP

Bought with Nathan D Elfner • Century 21 Dale Realty Co.

Specializing in buyer, seller, tenant, and investor clients. We sell heart, hustle, and a whole lot of homes.
Nettles and Co. is a Philadelphia-based boutique real estate team led by Brittany Nettles. Our mission is to create community by building authentic relationships and making one of the most stressful and intimidating transactions equal parts fun, comfortable, and accessible.






