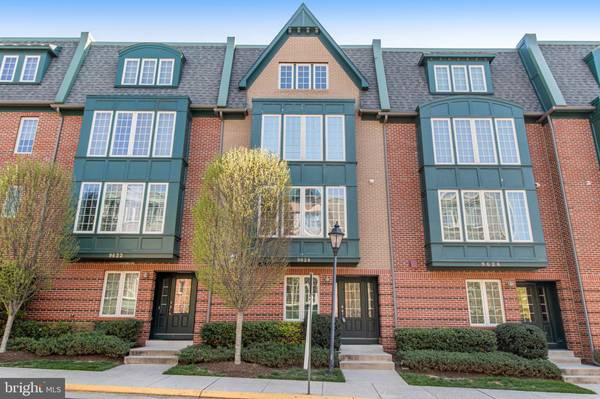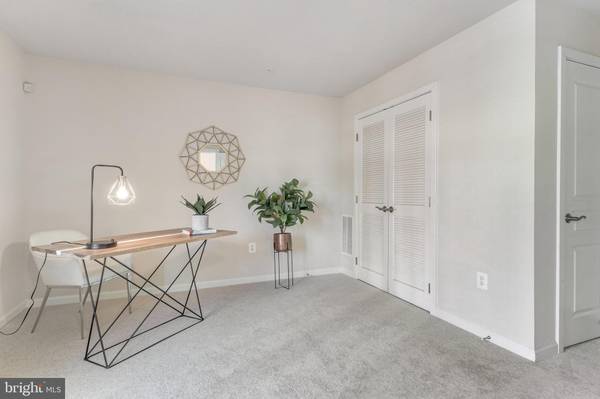$802,000
$750,000
6.9%For more information regarding the value of a property, please contact us for a free consultation.
3 Beds
4 Baths
2,048 SqFt
SOLD DATE : 05/15/2023
Key Details
Sold Price $802,000
Property Type Townhouse
Sub Type Interior Row/Townhouse
Listing Status Sold
Purchase Type For Sale
Square Footage 2,048 sqft
Price per Sqft $391
Subdivision Beech Grove
MLS Listing ID VAFX2121128
Sold Date 05/15/23
Style Contemporary
Bedrooms 3
Full Baths 2
Half Baths 2
HOA Fees $115/mo
HOA Y/N Y
Abv Grd Liv Area 2,048
Originating Board BRIGHT
Year Built 2009
Annual Tax Amount $8,134
Tax Year 2023
Lot Size 997 Sqft
Acres 0.02
Property Description
Welcome to your dream home! This stunning, all brick, 2 car garage townhome is located in the highly sought-after Kendall Square community, just a couple blocks from the Vienna Metro Station.
As you enter the main floor, you are greeted by an open floor plan with floor-to-ceiling windows that offer abundant natural light, highlighting the gleaming hardwood floors throughout the main level. The gourmet kitchen features an impressive island, upgraded stainless steel appliances, beautiful granite countertops, and a stunning granite backsplash.
The top floor boasts a luxurious spacious primary en suite, complete with a soaking tub, walk-in shower, and large walk-in closet. The master bedroom also features its own rooftop terrace, perfect for outdoor entertainment. Two additional bedrooms, a full bath, and a laundry room complete the third level. The finished lower level rec room offers additional living space and garage access. You can use this space for a variety of purposes, such as a home gym, game room, or home office.
This home has been meticulously cared for and boasts many upgrades, including all-new carpet installed in 2023, an Over-the-Range Microwave added in 2022, a Cooktop added in 2021, and a Water heater added in 2019.
Conveniently located near I66, Fairfax City, and the trendy Mosaic District, this home is less than 1.5 mile from the Vienna Metro station, grocery stores, and parks. It is also located in the highly coveted Oakton High School pyramid (Mosaic & Thoreau).
Don't miss your chance to make this stunning townhome your own. Schedule a showing today!
Location
State VA
County Fairfax
Zoning 220
Rooms
Other Rooms Living Room, Dining Room, Primary Bedroom, Bedroom 2, Kitchen, Library, Bedroom 1, Laundry, Utility Room, Primary Bathroom
Basement Garage Access, Front Entrance, Full
Interior
Hot Water Natural Gas
Heating Central
Cooling Central A/C
Fireplaces Number 1
Heat Source Natural Gas
Exterior
Garage Garage - Rear Entry
Garage Spaces 2.0
Waterfront N
Water Access N
Roof Type Asphalt
Accessibility None
Attached Garage 2
Total Parking Spaces 2
Garage Y
Building
Story 4
Foundation Other, Brick/Mortar
Sewer Public Sewer
Water Public
Architectural Style Contemporary
Level or Stories 4
Additional Building Above Grade, Below Grade
New Construction N
Schools
Elementary Schools Mosaic
Middle Schools Thoreau
High Schools Oakton
School District Fairfax County Public Schools
Others
Pets Allowed N
Senior Community No
Tax ID 0483 48 0044
Ownership Fee Simple
SqFt Source Assessor
Acceptable Financing Conventional, Cash
Listing Terms Conventional, Cash
Financing Conventional,Cash
Special Listing Condition Standard
Read Less Info
Want to know what your home might be worth? Contact us for a FREE valuation!

Our team is ready to help you sell your home for the highest possible price ASAP

Bought with Rong Ma • Libra Realty, LLC

Specializing in buyer, seller, tenant, and investor clients. We sell heart, hustle, and a whole lot of homes.
Nettles and Co. is a Philadelphia-based boutique real estate team led by Brittany Nettles. Our mission is to create community by building authentic relationships and making one of the most stressful and intimidating transactions equal parts fun, comfortable, and accessible.






