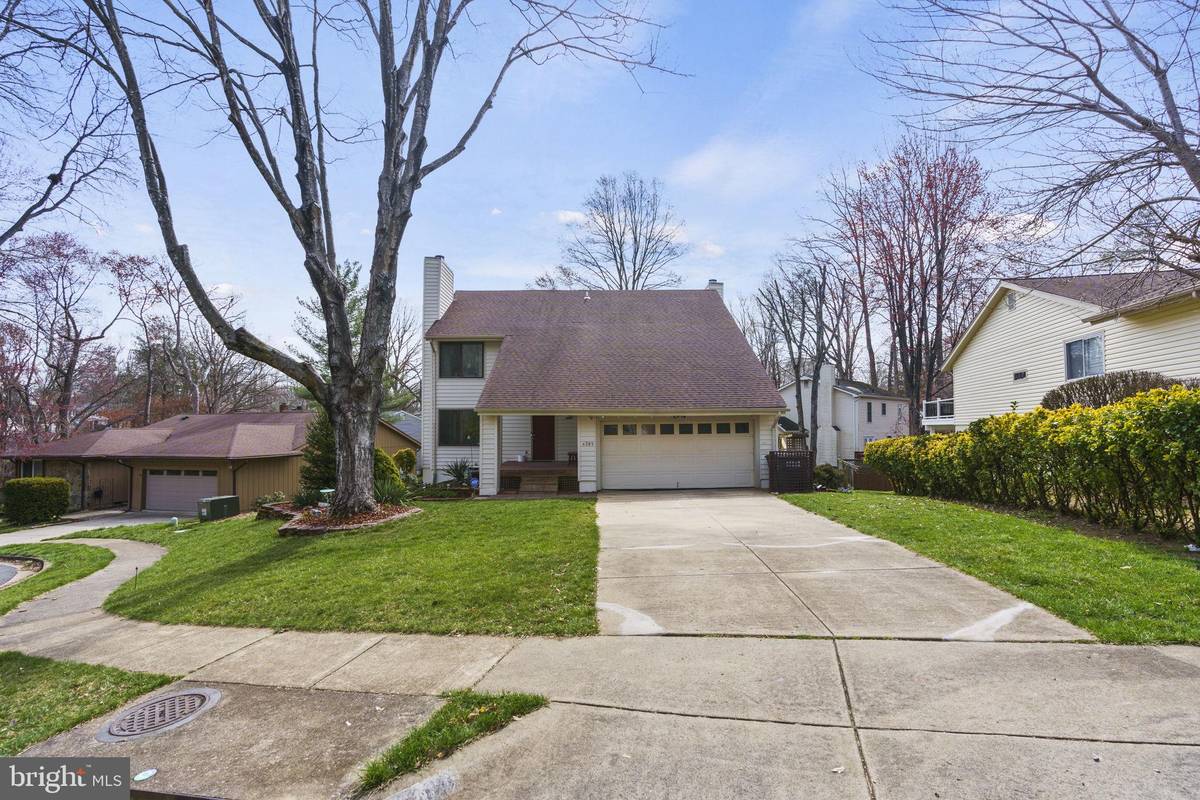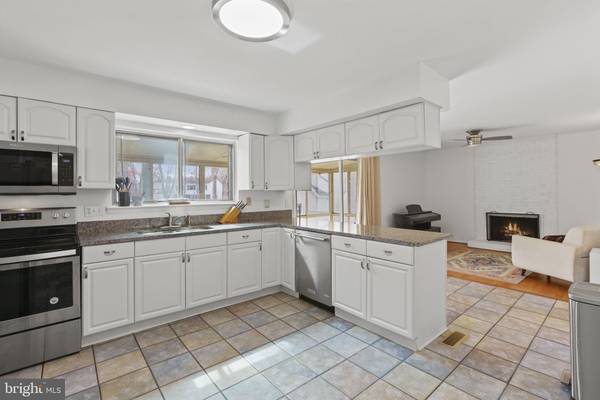$570,000
$550,000
3.6%For more information regarding the value of a property, please contact us for a free consultation.
4 Beds
4 Baths
2,700 SqFt
SOLD DATE : 05/15/2023
Key Details
Sold Price $570,000
Property Type Single Family Home
Sub Type Detached
Listing Status Sold
Purchase Type For Sale
Square Footage 2,700 sqft
Price per Sqft $211
Subdivision Country Club Lake
MLS Listing ID VAPW2047258
Sold Date 05/15/23
Style Contemporary
Bedrooms 4
Full Baths 3
Half Baths 1
HOA Fees $60/mo
HOA Y/N Y
Abv Grd Liv Area 1,980
Originating Board BRIGHT
Year Built 1975
Annual Tax Amount $5,258
Tax Year 2022
Lot Size 8,394 Sqft
Acres 0.19
Property Description
Spectacular home on small cul-de-sac in the Country Club Lake subdivision of Montclair. This stunning contemporary three-level home features plenty of space for everyone with a nearby beach. Yes, a beach! The kitchen boasts newer appliances and opens up to the living area, complete with a cozy fireplace and gleaming hardwood floors. Upstairs, you'll find four spacious bedrooms, including a primary bedroom with a double walk-in closet and an updated shower. The additional 3 bedrooms offer plenty of closet space and are generously sized. The lowest level offers a true walk-out that has a large open space with a second fireplace, a wet bar, a fifth possible bedroom, an additional room with a window (maybe a home office or craft room), plus a full bathroom. Walk out to enjoy the privacy of your fenced-in backyard or spend time in what will likely become your favorite room of the house, the three-season room. This room spans the entire length of the house and fills with natural light making you feel like you are outside. Conveniently located close to Ft Belvoir, Quantico, and 95 or Rt1. This home is the perfect retreat for anyone seeking a peaceful suburban lifestyle with easy access to nearby amenities both in and around the community for example the beach! If the beach wasn’t enough, there are also playgrounds, trails, and parks nearby. Don't miss out on the opportunity to make this house your new home!
Location
State VA
County Prince William
Zoning RPC
Rooms
Basement Fully Finished
Interior
Hot Water Electric
Heating Forced Air
Cooling Central A/C
Flooring Carpet, Hardwood, Tile/Brick
Fireplaces Number 1
Equipment Built-In Microwave, Dishwasher, Dryer, Icemaker, Refrigerator, Stove, Washer, Water Heater
Fireplace Y
Appliance Built-In Microwave, Dishwasher, Dryer, Icemaker, Refrigerator, Stove, Washer, Water Heater
Heat Source Electric
Laundry Main Floor
Exterior
Garage Inside Access, Garage - Front Entry
Garage Spaces 2.0
Amenities Available Beach, Basketball Courts, Common Grounds, Jog/Walk Path, Picnic Area
Waterfront N
Water Access N
Roof Type Architectural Shingle
Accessibility None
Attached Garage 2
Total Parking Spaces 2
Garage Y
Building
Story 3
Foundation Concrete Perimeter
Sewer Public Sewer
Water Public
Architectural Style Contemporary
Level or Stories 3
Additional Building Above Grade, Below Grade
New Construction N
Schools
School District Prince William County Public Schools
Others
Senior Community No
Tax ID 8190-45-4488
Ownership Fee Simple
SqFt Source Assessor
Security Features Electric Alarm,Exterior Cameras
Acceptable Financing Cash, FHA, VA, Conventional
Listing Terms Cash, FHA, VA, Conventional
Financing Cash,FHA,VA,Conventional
Special Listing Condition Standard
Read Less Info
Want to know what your home might be worth? Contact us for a FREE valuation!

Our team is ready to help you sell your home for the highest possible price ASAP

Bought with Jennifer Hernandez • CENTURY 21 New Millennium

Specializing in buyer, seller, tenant, and investor clients. We sell heart, hustle, and a whole lot of homes.
Nettles and Co. is a Philadelphia-based boutique real estate team led by Brittany Nettles. Our mission is to create community by building authentic relationships and making one of the most stressful and intimidating transactions equal parts fun, comfortable, and accessible.






