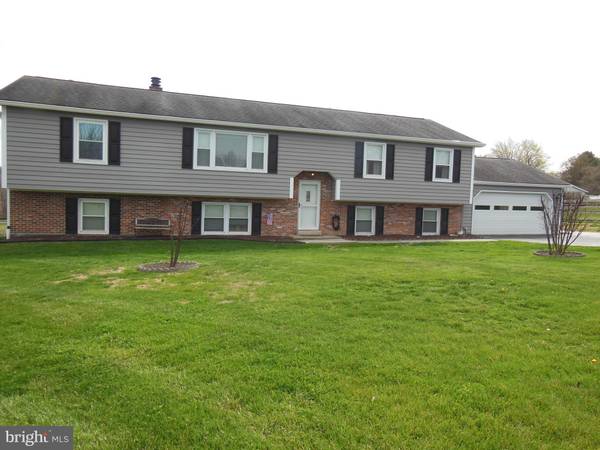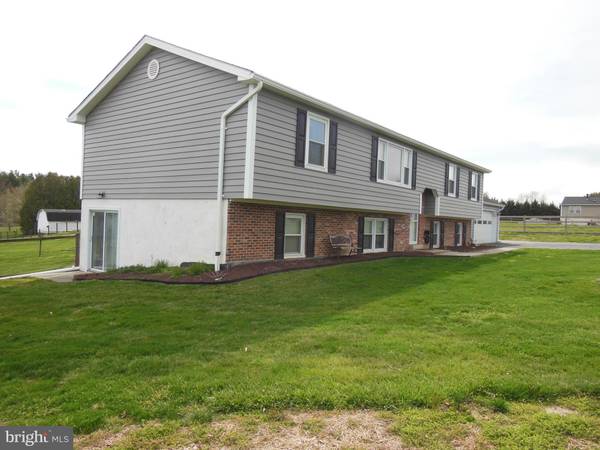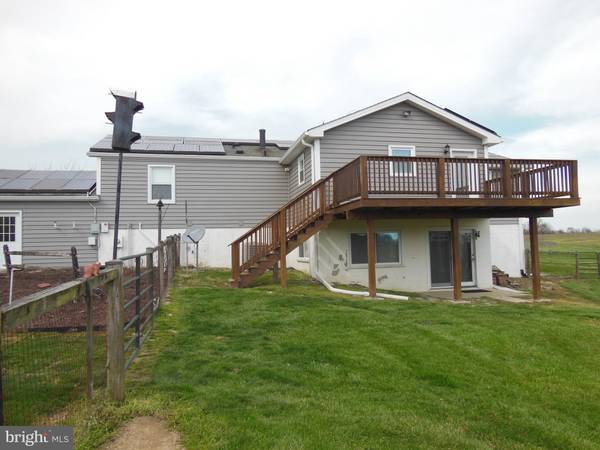$530,000
$550,000
3.6%For more information regarding the value of a property, please contact us for a free consultation.
5 Beds
4 Baths
2,228 SqFt
SOLD DATE : 05/18/2023
Key Details
Sold Price $530,000
Property Type Single Family Home
Sub Type Detached
Listing Status Sold
Purchase Type For Sale
Square Footage 2,228 sqft
Price per Sqft $237
Subdivision Fox Ridge Estates
MLS Listing ID MDFR2033076
Sold Date 05/18/23
Style Split Level
Bedrooms 5
Full Baths 4
HOA Y/N N
Abv Grd Liv Area 1,828
Originating Board BRIGHT
Year Built 1978
Annual Tax Amount $4,064
Tax Year 2022
Lot Size 1.400 Acres
Acres 1.4
Property Description
Lovely split foyer on 1.4 acres near Libertytown. 5 bedrooms & 4 full baths with wood flooring in living room & formal dining room. Kitchen features ample cabinetry, propane gas stove, pantry, island & newer laminated flooring with walkout to deck overlooking huge back yard & great view. Primary bedroom walk-in closet & full bath with jetted soaking tub, double bowl vanity & separate shower. 2nd primary BR also has full bath. 2 more bedrooms a full bath with tub shower on main level. Lower level offers large family room with brick wood burning fireplace & sunroom with walkout to back yard. Full bath with one bedroom (possibly 2) plus laundry room with sink & cabinets. Sump pump & utility room with electric w/oil back-up heat pump & owned Culligan water treatment system. Propane tank conveys also. Large storage/shop area in lower level as well. Nutone Central Vac. Water heater replaced in 2020. Architectural shingle roof approx 4 years old. Vinyl siding, gutters & some windows installed approx 2 years ago. Attached 2 car garage with walkout to back yard. 30'x45' Morton building with concrete floor, upgraded electric & large sliding doors front & rear. Property sold strictly AS-IS!!
Location
State MD
County Frederick
Zoning RESIDENTIAL
Rooms
Other Rooms Living Room, Dining Room, Bedroom 2, Bedroom 3, Bedroom 4, Bedroom 5, Kitchen, Family Room, Bedroom 1, Sun/Florida Room, Laundry, Other, Storage Room, Utility Room, Bathroom 1, Bathroom 2, Bathroom 3, Full Bath
Basement Connecting Stairway, Full, Heated, Sump Pump, Walkout Level, Windows
Main Level Bedrooms 4
Interior
Interior Features Attic, Carpet, Ceiling Fan(s), Central Vacuum, Floor Plan - Traditional, Kitchen - Table Space, Pantry, Recessed Lighting, Primary Bath(s), Skylight(s), Soaking Tub, Stall Shower, Tub Shower, Walk-in Closet(s), Water Treat System, Window Treatments, Wood Floors
Hot Water Electric
Heating Heat Pump - Oil BackUp, Baseboard - Electric
Cooling Heat Pump(s), Ceiling Fan(s)
Flooring Carpet, Ceramic Tile, Concrete, Laminated, Wood, Vinyl
Fireplaces Number 1
Fireplaces Type Brick, Fireplace - Glass Doors
Equipment Central Vacuum, Dishwasher, Disposal, Dryer - Electric, Exhaust Fan, Extra Refrigerator/Freezer, Icemaker, Range Hood, Refrigerator, Washer, Water Conditioner - Owned, Water Heater, Stove
Fireplace Y
Window Features Insulated
Appliance Central Vacuum, Dishwasher, Disposal, Dryer - Electric, Exhaust Fan, Extra Refrigerator/Freezer, Icemaker, Range Hood, Refrigerator, Washer, Water Conditioner - Owned, Water Heater, Stove
Heat Source Electric, Oil
Laundry Lower Floor
Exterior
Exterior Feature Deck(s)
Garage Additional Storage Area, Garage - Front Entry
Garage Spaces 8.0
Fence Partially
Waterfront N
Water Access N
Roof Type Architectural Shingle
Accessibility None
Porch Deck(s)
Attached Garage 2
Total Parking Spaces 8
Garage Y
Building
Story 2
Foundation Block
Sewer Private Septic Tank
Water Well
Architectural Style Split Level
Level or Stories 2
Additional Building Above Grade, Below Grade
New Construction N
Schools
School District Frederick County Public Schools
Others
Pets Allowed Y
Senior Community No
Tax ID 1108217939
Ownership Fee Simple
SqFt Source Assessor
Acceptable Financing Cash, FHA, VA, Conventional
Horse Property N
Listing Terms Cash, FHA, VA, Conventional
Financing Cash,FHA,VA,Conventional
Special Listing Condition Standard
Pets Description No Pet Restrictions
Read Less Info
Want to know what your home might be worth? Contact us for a FREE valuation!

Our team is ready to help you sell your home for the highest possible price ASAP

Bought with Loretta Saba • Coldwell Banker Realty

Specializing in buyer, seller, tenant, and investor clients. We sell heart, hustle, and a whole lot of homes.
Nettles and Co. is a Philadelphia-based boutique real estate team led by Brittany Nettles. Our mission is to create community by building authentic relationships and making one of the most stressful and intimidating transactions equal parts fun, comfortable, and accessible.






