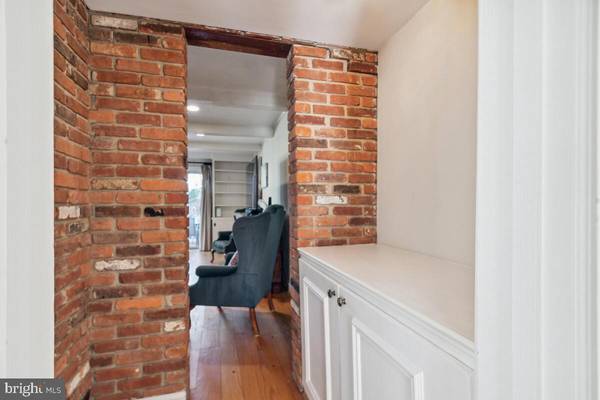$1,399,000
$1,399,000
For more information regarding the value of a property, please contact us for a free consultation.
5 Beds
5 Baths
4,272 SqFt
SOLD DATE : 05/19/2023
Key Details
Sold Price $1,399,000
Property Type Single Family Home
Sub Type Detached
Listing Status Sold
Purchase Type For Sale
Square Footage 4,272 sqft
Price per Sqft $327
Subdivision Burning Tree Estates
MLS Listing ID MDMC2089324
Sold Date 05/19/23
Style Colonial
Bedrooms 5
Full Baths 4
Half Baths 1
HOA Y/N N
Abv Grd Liv Area 3,642
Originating Board BRIGHT
Year Built 1966
Annual Tax Amount $11,005
Tax Year 2022
Lot Size 0.461 Acres
Acres 0.46
Property Description
Welcome to 7605 Arrowood Road, located in the highly sought-after Burning Tree Estates. This stunning Rixey Design home, built in 1966 by the sellers' Father, offers an incredible layout with amazing energy and flow, making it perfect for entertaining guests and everyday living.
The attractive curb appeal of this home is just the beginning of its charm. Filled with character, this home boasts a formal living room with a pass-through butler's pantry and a cozy family room with an oversized brick fireplace that is open to the NEW kitchen and breakfast area. The upper level offers 5 bedrooms, including an oversized owner's suite with a bonus room/office, perfect for working from home.
Situated on a lush and landscaped lot, the functional back yard with a private covered rear porch and play-set is ideal for enjoying the outdoors. The oversized 2 car garage parking with direct access to the main and lower level provides ultimate convenience. The custom original detail of the arched brick built-ins, pegged wood floors, wood beams, and extra wide brick fireplace adds to the character and charm of this one-of-a-kind home.
With over $100,000 in recent improvements, the home includes a new kitchen, baths, roof (2016), painting, HVAC, landscaping, refinished floors, and a high-end water guard system (installed in 2016) to protect the lower level. The lower level awaits your customization and has access directly to the garage. Built and owned by one family, this home has been meticulously cared for, filled with love, and is move-in ready.
Additional features include upper-level laundry, plenty of storage, 2 custom wood-burning fireplaces, and a location in an idyllic neighborhood with easy access to Downtown DC, 495, NOVA, Pike and Rose, and Suburban Hospital, as well as some of the area's top schools.
Don't miss the opportunity to own this incredible home in a fantastic location. Schedule your appointment today! Active for showings Monday 4/17, contact listing agent for a private showing.
Location
State MD
County Montgomery
Zoning R200
Direction East
Rooms
Other Rooms Bonus Room
Basement Interior Access, Garage Access, Improved, Partially Finished, Shelving, Sump Pump, Water Proofing System
Interior
Interior Features Breakfast Area, Built-Ins, Butlers Pantry, Dining Area, Exposed Beams, Family Room Off Kitchen, Floor Plan - Traditional, Formal/Separate Dining Room, Kitchen - Gourmet, Kitchen - Island, Kitchen - Table Space, Upgraded Countertops, Wood Floors
Hot Water Natural Gas
Heating Forced Air
Cooling Central A/C
Flooring Hardwood
Fireplaces Number 2
Fireplaces Type Brick, Equipment, Mantel(s), Screen, Wood
Equipment Built-In Microwave, Cooktop, Dishwasher, Disposal, Dryer, Freezer, Icemaker, Oven - Double, Oven - Wall, Refrigerator, Stainless Steel Appliances, Washer, Water Heater
Fireplace Y
Appliance Built-In Microwave, Cooktop, Dishwasher, Disposal, Dryer, Freezer, Icemaker, Oven - Double, Oven - Wall, Refrigerator, Stainless Steel Appliances, Washer, Water Heater
Heat Source Natural Gas
Laundry Has Laundry, Upper Floor
Exterior
Exterior Feature Porch(es), Breezeway, Patio(s)
Garage Garage - Front Entry, Inside Access
Garage Spaces 6.0
Waterfront N
Water Access N
Accessibility None
Porch Porch(es), Breezeway, Patio(s)
Attached Garage 2
Total Parking Spaces 6
Garage Y
Building
Story 3
Foundation Permanent
Sewer Public Sewer
Water Public
Architectural Style Colonial
Level or Stories 3
Additional Building Above Grade, Below Grade
New Construction N
Schools
Elementary Schools Burning Tree
Middle Schools Thomas W. Pyle
High Schools Walt Whitman
School District Montgomery County Public Schools
Others
Senior Community No
Tax ID 160700687646
Ownership Fee Simple
SqFt Source Assessor
Horse Property N
Special Listing Condition Standard
Read Less Info
Want to know what your home might be worth? Contact us for a FREE valuation!

Our team is ready to help you sell your home for the highest possible price ASAP

Bought with Avi Galanti • Compass

Specializing in buyer, seller, tenant, and investor clients. We sell heart, hustle, and a whole lot of homes.
Nettles and Co. is a Philadelphia-based boutique real estate team led by Brittany Nettles. Our mission is to create community by building authentic relationships and making one of the most stressful and intimidating transactions equal parts fun, comfortable, and accessible.






