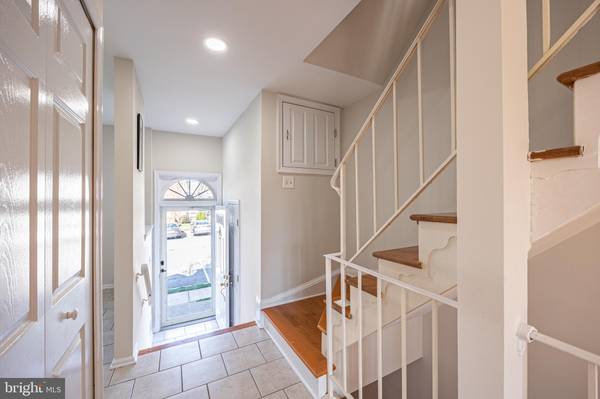$625,000
$599,950
4.2%For more information regarding the value of a property, please contact us for a free consultation.
4 Beds
4 Baths
1,706 SqFt
SOLD DATE : 05/19/2023
Key Details
Sold Price $625,000
Property Type Townhouse
Sub Type Interior Row/Townhouse
Listing Status Sold
Purchase Type For Sale
Square Footage 1,706 sqft
Price per Sqft $366
Subdivision Dunn Loring Village
MLS Listing ID VAFX2119804
Sold Date 05/19/23
Style Traditional
Bedrooms 4
Full Baths 3
Half Baths 1
HOA Fees $98/mo
HOA Y/N Y
Abv Grd Liv Area 1,216
Originating Board BRIGHT
Year Built 1980
Annual Tax Amount $6,572
Tax Year 2023
Lot Size 1,307 Sqft
Acres 0.03
Property Description
MOTIVATED SELLER, Freshly painted and new kitchen quartz countertop and Well-maintained, beautiful four bedrooms, 3.5-bath brick townhome in sought-after Dunn Loring Village. Unbeatable location! Walking distance to the Dunn Loring Metro and Mosaic District shopping center. Within 5 mins drive, tons of supermarkets (Mom’s organic market, Target, Harris Teeter, H Mart, etc.), restaurants, fitness centers, and parks. 10 mins drive to Tyson's shopping center. Minutes away from I-495/I-95. Fresh paint, new light fixtures, upgraded hardwood floors across all three levels, and stairwells. All rooms across three levels fulfilled with natural lights during the daytime. Open concept living area with a bright, upgraded kitchen featuring a new stainless dishwasher and range. A half bath on the main floor. Upstairs features three bedrooms and two full bathrooms. The Master bedroom comes with double-sized closets. The lower level offers a 4th bedroom/Office, a 3rd full bath, a laundry area, storage, and a family room with a wood-burning fireplace. Fully walk out to the fenced backyard. 2 assigned parking spaces ( both parking numbers are #88) and additional guest parking are available.
Location
State VA
County Fairfax
Zoning 312
Rooms
Other Rooms Living Room, Dining Room, Kitchen, Family Room
Basement Rear Entrance, Outside Entrance, Full, Fully Finished, Walkout Level, Windows
Interior
Interior Features Dining Area, Kitchen - Table Space, Window Treatments, Wood Floors, Floor Plan - Open
Hot Water Electric
Heating Heat Pump(s)
Cooling Central A/C
Fireplaces Number 1
Equipment Microwave, Dishwasher, Disposal, Dryer, Exhaust Fan, Stove, Washer
Fireplace Y
Appliance Microwave, Dishwasher, Disposal, Dryer, Exhaust Fan, Stove, Washer
Heat Source Electric
Exterior
Water Access N
Accessibility None
Garage N
Building
Story 3
Foundation Slab
Sewer Private Sewer
Water Public
Architectural Style Traditional
Level or Stories 3
Additional Building Above Grade, Below Grade
New Construction N
Schools
School District Fairfax County Public Schools
Others
Senior Community No
Tax ID 0491 18 0088B
Ownership Fee Simple
SqFt Source Assessor
Acceptable Financing Cash, Conventional, FHA, VA
Listing Terms Cash, Conventional, FHA, VA
Financing Cash,Conventional,FHA,VA
Special Listing Condition Standard
Read Less Info
Want to know what your home might be worth? Contact us for a FREE valuation!

Our team is ready to help you sell your home for the highest possible price ASAP

Bought with Jillian Keck Hogan • McEnearney Associates, LLC

Specializing in buyer, seller, tenant, and investor clients. We sell heart, hustle, and a whole lot of homes.
Nettles and Co. is a Philadelphia-based boutique real estate team led by Brittany Nettles. Our mission is to create community by building authentic relationships and making one of the most stressful and intimidating transactions equal parts fun, comfortable, and accessible.






