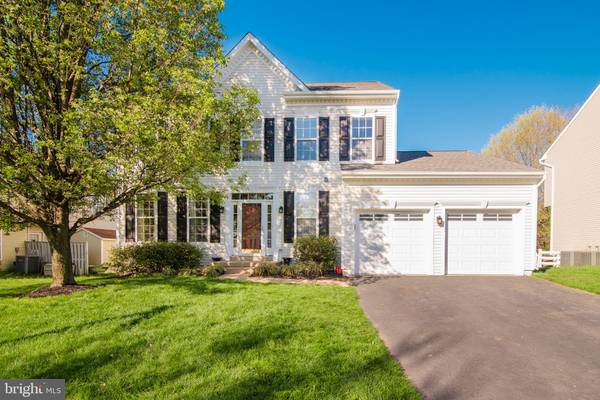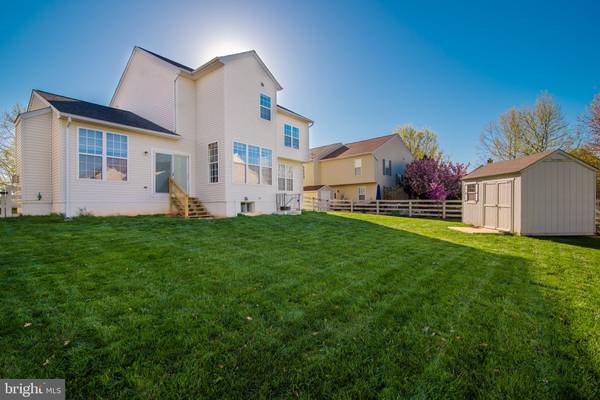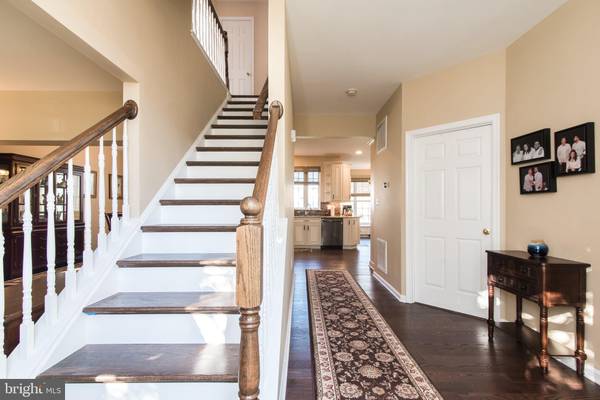$755,350
$695,000
8.7%For more information regarding the value of a property, please contact us for a free consultation.
4 Beds
4 Baths
3,442 SqFt
SOLD DATE : 05/19/2023
Key Details
Sold Price $755,350
Property Type Single Family Home
Sub Type Detached
Listing Status Sold
Purchase Type For Sale
Square Footage 3,442 sqft
Price per Sqft $219
Subdivision Round Hill
MLS Listing ID VALO2047464
Sold Date 05/19/23
Style Colonial
Bedrooms 4
Full Baths 3
Half Baths 1
HOA Fees $73/mo
HOA Y/N Y
Abv Grd Liv Area 2,367
Originating Board BRIGHT
Year Built 2002
Annual Tax Amount $5,212
Tax Year 2023
Lot Size 8,712 Sqft
Acres 0.2
Property Description
Gorgeous single-family home in the heart of Round Hill! 3 finished levels! FIOS!! Wonderful craftsmanship on each level. Upper-level renovation includes new laundry room, beautiful primary shower with wonderful tile work, expansive walk in and enlarged closets in each additional bedroom. Main level kitchen has been completely remodeled with large pantry, custom cabinetry, new flooring, SS appliances, light filled open concept to family room with gas fireplace. Second pantry and mudroom attached to 2 car garage! Enlarged doorway to formal dining! Full basement apartment with family room, work out/ office space, legal 4th bedroom with egress, and the most amazing en suite bathroom with Quartz! Radiant heated floors through entire basement. New Roof in 2020. Please ask your realtor for full list of improvements and renovations available in the document section. Welcome Home!
Location
State VA
County Loudoun
Zoning PDH3
Rooms
Basement Fully Finished, Outside Entrance, Windows, Rear Entrance
Interior
Interior Features Combination Kitchen/Living, Dining Area, Family Room Off Kitchen, Formal/Separate Dining Room, Kitchen - Eat-In, Kitchen - Island, Pantry, Window Treatments
Hot Water Electric
Heating Heat Pump(s)
Cooling Ceiling Fan(s), Central A/C
Fireplaces Number 1
Fireplaces Type Fireplace - Glass Doors, Gas/Propane, Mantel(s)
Fireplace Y
Heat Source Electric
Laundry Upper Floor
Exterior
Parking Features Garage - Front Entry, Garage Door Opener
Garage Spaces 4.0
Water Access N
Roof Type Architectural Shingle
Accessibility None
Attached Garage 2
Total Parking Spaces 4
Garage Y
Building
Lot Description Landscaping, Rear Yard
Story 3
Foundation Block
Sewer Public Sewer
Water Public
Architectural Style Colonial
Level or Stories 3
Additional Building Above Grade, Below Grade
New Construction N
Schools
Elementary Schools Round Hill
Middle Schools Harmony
High Schools Woodgrove
School District Loudoun County Public Schools
Others
Senior Community No
Tax ID 554154781000
Ownership Fee Simple
SqFt Source Assessor
Special Listing Condition Standard
Read Less Info
Want to know what your home might be worth? Contact us for a FREE valuation!

Our team is ready to help you sell your home for the highest possible price ASAP

Bought with Hannah Won • Pearson Smith Realty, LLC

Specializing in buyer, seller, tenant, and investor clients. We sell heart, hustle, and a whole lot of homes.
Nettles and Co. is a Philadelphia-based boutique real estate team led by Brittany Nettles. Our mission is to create community by building authentic relationships and making one of the most stressful and intimidating transactions equal parts fun, comfortable, and accessible.






