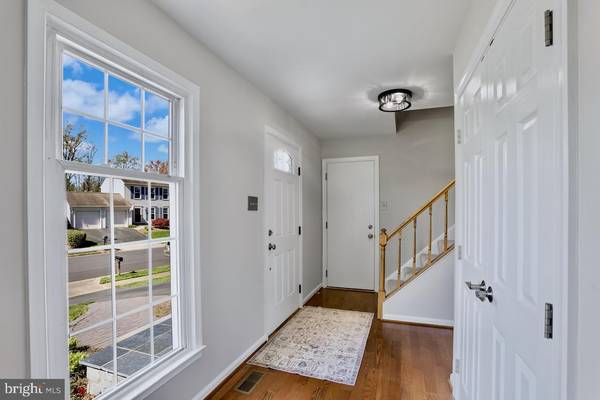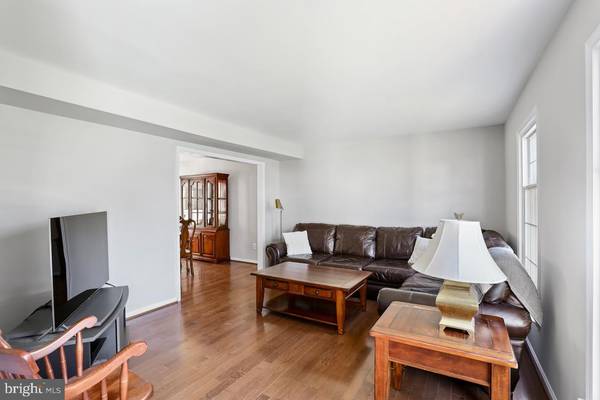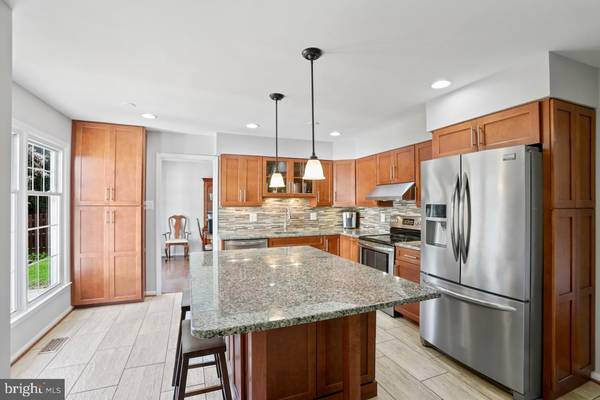$649,990
$649,990
For more information regarding the value of a property, please contact us for a free consultation.
3 Beds
3 Baths
1,638 SqFt
SOLD DATE : 05/12/2023
Key Details
Sold Price $649,990
Property Type Single Family Home
Sub Type Detached
Listing Status Sold
Purchase Type For Sale
Square Footage 1,638 sqft
Price per Sqft $396
Subdivision Country Club Manor
MLS Listing ID VAFX2119906
Sold Date 05/12/23
Style Colonial
Bedrooms 3
Full Baths 2
Half Baths 1
HOA Y/N N
Abv Grd Liv Area 1,638
Originating Board BRIGHT
Year Built 1984
Annual Tax Amount $6,532
Tax Year 2023
Lot Size 9,972 Sqft
Acres 0.23
Property Description
Nestled in among mature trees you will find this lovingly maintained 3 bed, 2 bath colonial. This immaculate home features a beautifully updated kitchen with granite counters, an oversized seated island, tile backsplash, stainless steel appliances and pendant lighting. From the breakfast area you have access to the gorgeous enclosed sunroom with beadboard ceiling and ceiling fan. This oasis continues from the porch, to the deck area for grilling down to the patio and into the spacious rear yard with a hammock area and firepit. For more formal affairs, there is a formal dining room and spacious family room perfect for gatherings. Upstairs, retreat to the master suite with sitting area and attached luxury bath with seated rainshower. 2 more generous secondary bedrooms and full bath complete the upper level. Need space for a workshop or prefer to expand? The unfinished basement offers endless possibilities to create your own custom space. Located in Country Club Manor with easy access to major commuter routes, shopping, dining and entertainment. Welcome Home!
Location
State VA
County Fairfax
Zoning 130
Rooms
Basement Unfinished, Rough Bath Plumb
Interior
Hot Water Natural Gas
Heating Forced Air
Cooling Central A/C
Heat Source Electric
Exterior
Garage Garage - Front Entry
Garage Spaces 1.0
Waterfront N
Water Access N
Accessibility None
Attached Garage 1
Total Parking Spaces 1
Garage Y
Building
Story 3
Foundation Concrete Perimeter
Sewer Public Sewer
Water Public
Architectural Style Colonial
Level or Stories 3
Additional Building Above Grade, Below Grade
New Construction N
Schools
Middle Schools Stone
High Schools Westfield
School District Fairfax County Public Schools
Others
Senior Community No
Tax ID 0541 13260002
Ownership Fee Simple
SqFt Source Assessor
Special Listing Condition Standard
Read Less Info
Want to know what your home might be worth? Contact us for a FREE valuation!

Our team is ready to help you sell your home for the highest possible price ASAP

Bought with Lisa Gail Vega • Samson Properties

Specializing in buyer, seller, tenant, and investor clients. We sell heart, hustle, and a whole lot of homes.
Nettles and Co. is a Philadelphia-based boutique real estate team led by Brittany Nettles. Our mission is to create community by building authentic relationships and making one of the most stressful and intimidating transactions equal parts fun, comfortable, and accessible.






