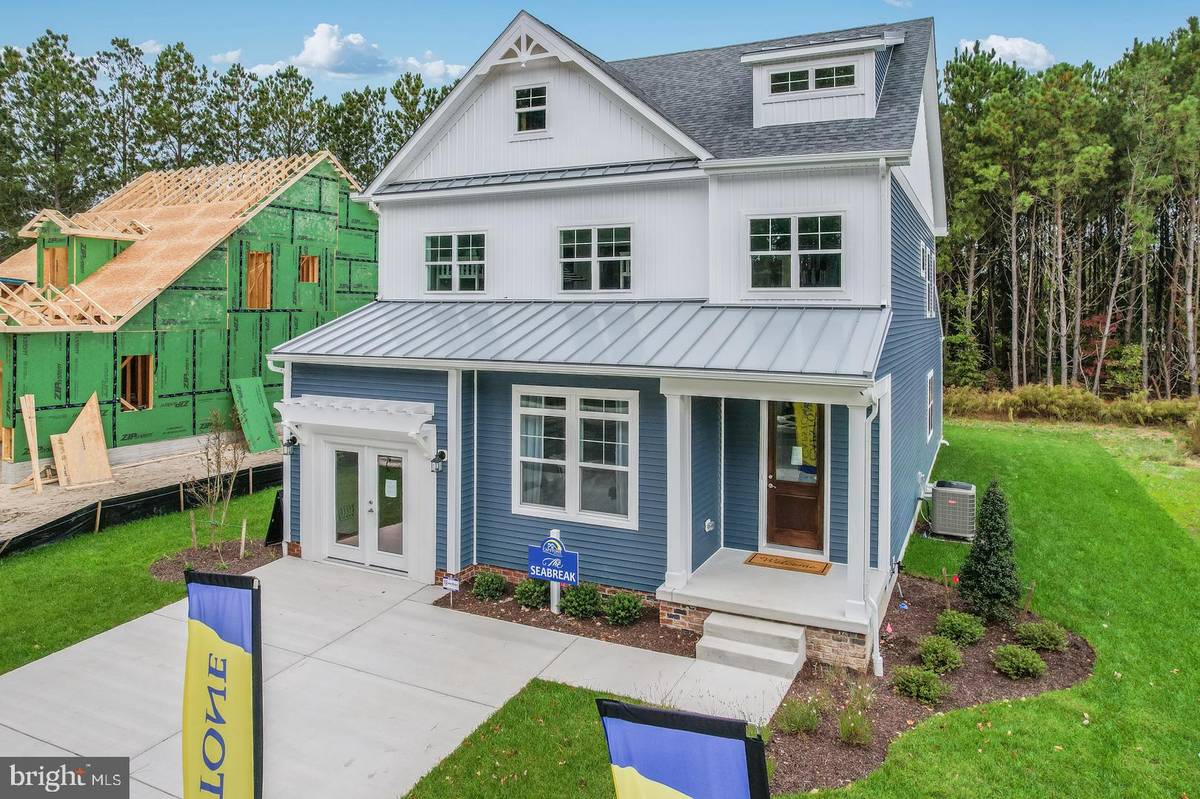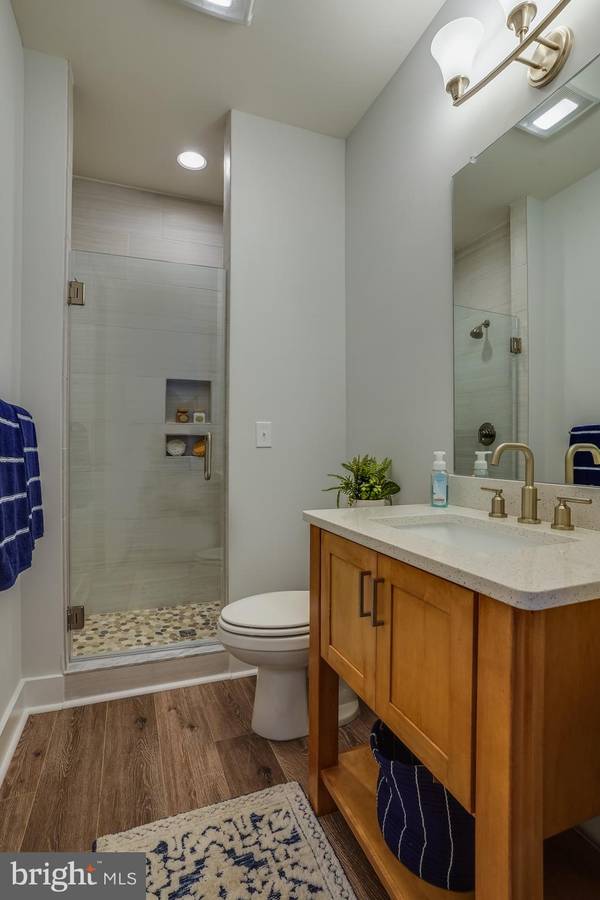$581,490
$581,490
For more information regarding the value of a property, please contact us for a free consultation.
4 Beds
4 Baths
2,523 SqFt
SOLD DATE : 05/25/2023
Key Details
Sold Price $581,490
Property Type Condo
Sub Type Condo/Co-op
Listing Status Sold
Purchase Type For Sale
Square Footage 2,523 sqft
Price per Sqft $230
Subdivision Stingray Harbor
MLS Listing ID DESU2030328
Sold Date 05/25/23
Style Coastal
Bedrooms 4
Full Baths 3
Half Baths 1
Condo Fees $160/mo
HOA Y/N N
Abv Grd Liv Area 2,523
Originating Board BRIGHT
Year Built 2023
Annual Tax Amount $1,900
Tax Year 2022
Lot Dimensions 0.00 x 0.00
Property Description
READY SPRING 2023! STINGRAY HARBOR SPEC HOME WITH UPGRADED KITCHEN, UPGRADED FLOORING, AND EXTERIOR UPGRADES! An amazing location, just 2 miles to downtown Bethany Beach and walking distance to restaurants, mini golf, ice cream shops. The value at this location is unbelievable and offers access to walking trails and is a quick bike ride to Bethany. Capstone Homes is offering single family homes with first floor living in an intimate canal front, wood setting, walkable and bike able to Bethany's best amenities. This is easy beach living with exterior and lawn maintenance provided. The SEABREAK offers 4 bedrooms, 3.5 bathrooms with a first floor master suite, 2nd floor loft, and an attached 2 car garage. Condo fee includes: lawn & shrub maintenance, community irrigation system, trash service. *Pictures are of the model home with 5th bedroom option and includes upgrades. Taxes are estimated. Incentives and prices subject to change at any time without notice-please confirm at time of contract.
Location
State DE
County Sussex
Area Baltimore Hundred (31001)
Zoning MR
Rooms
Main Level Bedrooms 1
Interior
Interior Features Entry Level Bedroom
Hot Water Propane
Heating Heat Pump(s)
Cooling Central A/C, Heat Pump(s)
Equipment Refrigerator, Microwave, Dishwasher, Oven/Range - Gas
Fireplace N
Appliance Refrigerator, Microwave, Dishwasher, Oven/Range - Gas
Heat Source Electric
Laundry Main Floor, Hookup
Exterior
Garage Garage - Front Entry
Garage Spaces 4.0
Amenities Available None
Waterfront N
Water Access N
Accessibility None
Attached Garage 2
Total Parking Spaces 4
Garage Y
Building
Story 2
Foundation Crawl Space
Sewer Public Sewer
Water Public
Architectural Style Coastal
Level or Stories 2
Additional Building Above Grade, Below Grade
New Construction Y
Schools
School District Indian River
Others
Pets Allowed Y
HOA Fee Include Trash,Lawn Maintenance
Senior Community No
Tax ID 134-13.00-13.00-27
Ownership Condominium
Special Listing Condition Standard
Pets Description Dogs OK
Read Less Info
Want to know what your home might be worth? Contact us for a FREE valuation!

Our team is ready to help you sell your home for the highest possible price ASAP

Bought with Non Subscribing Member • Non Subscribing Office

Specializing in buyer, seller, tenant, and investor clients. We sell heart, hustle, and a whole lot of homes.
Nettles and Co. is a Philadelphia-based boutique real estate team led by Brittany Nettles. Our mission is to create community by building authentic relationships and making one of the most stressful and intimidating transactions equal parts fun, comfortable, and accessible.






