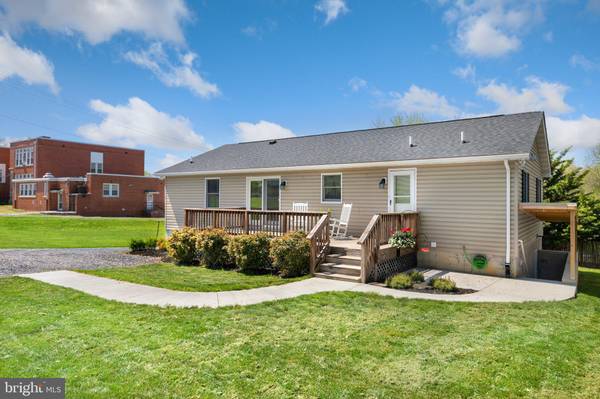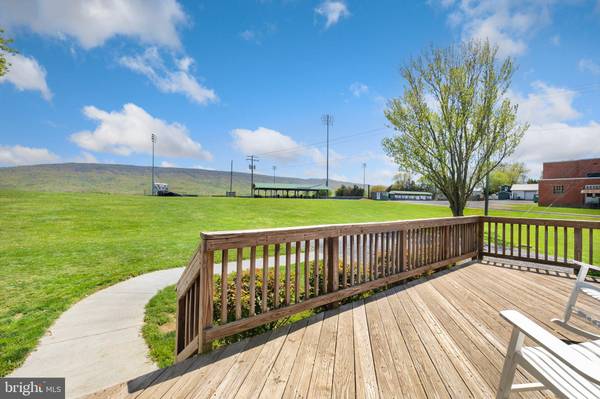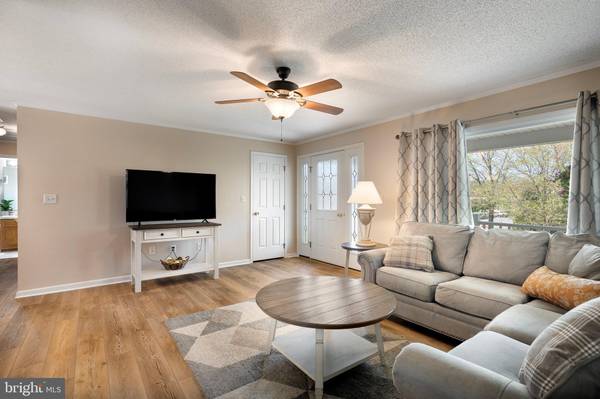$315,000
$306,500
2.8%For more information regarding the value of a property, please contact us for a free consultation.
3 Beds
3 Baths
2,162 SqFt
SOLD DATE : 05/25/2023
Key Details
Sold Price $315,000
Property Type Single Family Home
Sub Type Detached
Listing Status Sold
Purchase Type For Sale
Square Footage 2,162 sqft
Price per Sqft $145
MLS Listing ID VASH2005744
Sold Date 05/25/23
Style Raised Ranch/Rambler
Bedrooms 3
Full Baths 3
HOA Y/N N
Abv Grd Liv Area 1,400
Originating Board BRIGHT
Year Built 2007
Annual Tax Amount $1,576
Tax Year 2022
Lot Size 0.252 Acres
Acres 0.25
Property Description
At the far northern end of John Sevier Rd in New Market, neatly tucked away on a quarter acre lot, you’ll find what could be your next home. 9154 John Sevier Rd. is a lovingly maintained 3-bedroom, 3 full bathroom home. The tree adorned entrance opens to a spacious cleared lot with beautiful landscaping, a welcoming covered front porch, and a gravel driveway leading to parking at the rear of the house. The main level of the home seamlessly flows through the living room and open dining area next to the well-designed kitchen which features ample cabinet and counter space. The primary bedroom with ensuite bathroom can be found just off the living room. 2 additional bedrooms and a full hall bathroom are also found on the main level. Head down to the lower level to find the ultimate entertainment/rec room/man cave with its own full bathroom. The unfinished portion of the basement makes the idea location for that much coveted storage area. A covered walkway at the walkout basement entrance leads to the large back deck with views of New Market’s Rebel field. With its ideal location, beautiful setting, flowing layout, and welcoming character someone is sure to claim it as theirs quickly. So don’t hesitate to schedule your appointment to see this home as soon as possible.
Location
State VA
County Shenandoah
Zoning R2
Rooms
Main Level Bedrooms 3
Interior
Hot Water Electric
Heating Heat Pump(s)
Cooling Central A/C
Heat Source Electric
Laundry Main Floor
Exterior
Waterfront N
Water Access N
View Mountain, Other
Accessibility None
Garage N
Building
Story 1
Foundation Block
Sewer Public Sewer
Water Public
Architectural Style Raised Ranch/Rambler
Level or Stories 1
Additional Building Above Grade, Below Grade
New Construction N
Schools
Elementary Schools Ashby-Lee
Middle Schools North Fork
High Schools Stonewall Jackson
School District Shenandoah County Public Schools
Others
Senior Community No
Tax ID 103 A 127
Ownership Fee Simple
SqFt Source Assessor
Acceptable Financing Cash, Conventional, FHA, VA, USDA, VHDA, Other
Listing Terms Cash, Conventional, FHA, VA, USDA, VHDA, Other
Financing Cash,Conventional,FHA,VA,USDA,VHDA,Other
Special Listing Condition Standard
Read Less Info
Want to know what your home might be worth? Contact us for a FREE valuation!

Our team is ready to help you sell your home for the highest possible price ASAP

Bought with Ricky Miller • Pangle Real Estate and Auction Co, Inc.

Specializing in buyer, seller, tenant, and investor clients. We sell heart, hustle, and a whole lot of homes.
Nettles and Co. is a Philadelphia-based boutique real estate team led by Brittany Nettles. Our mission is to create community by building authentic relationships and making one of the most stressful and intimidating transactions equal parts fun, comfortable, and accessible.






