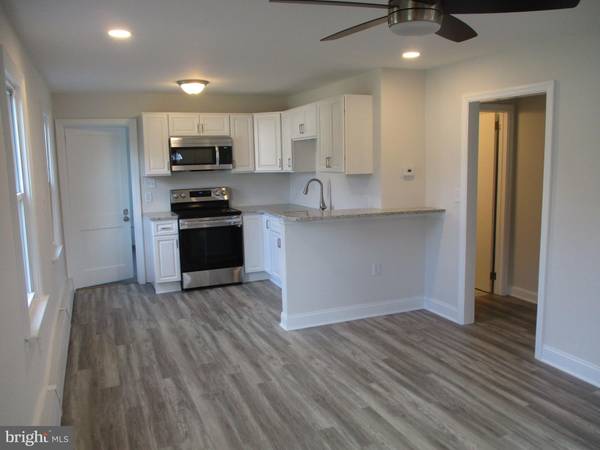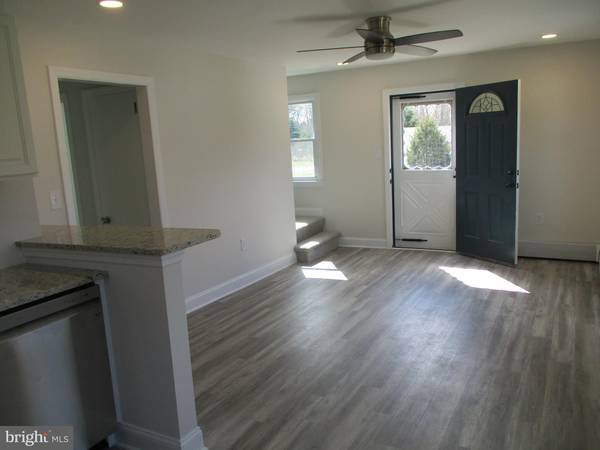$310,000
$309,900
For more information regarding the value of a property, please contact us for a free consultation.
4 Beds
2 Baths
1,325 SqFt
SOLD DATE : 05/30/2023
Key Details
Sold Price $310,000
Property Type Single Family Home
Sub Type Detached
Listing Status Sold
Purchase Type For Sale
Square Footage 1,325 sqft
Price per Sqft $233
Subdivision None Available
MLS Listing ID DENC2040390
Sold Date 05/30/23
Style Cape Cod
Bedrooms 4
Full Baths 2
HOA Y/N N
Abv Grd Liv Area 1,325
Originating Board BRIGHT
Year Built 1953
Annual Tax Amount $1,094
Tax Year 2022
Lot Size 0.380 Acres
Acres 0.38
Lot Dimensions 56 x 300
Property Description
Superbly Updated Non-Development Home with Four Bedrooms, Two Full Baths and a Detached, Oversize 3 Car Garage. Brand New Kitchen Cabinets w/soft close doors, Granite Tops and All New Appliances, Both are Brand New Baths w/premium fixtures, New and Very Attractive Laminate Flooring and all New Wall to Wall Carpeting Throughout. All New Lighting Fixtures and Recessed Lighting added. Brand New Roof and Siding on Oversize Garage (with attic storage), Updated Roof on House with Estimated 8 Years Life left. Updated Double Pane Windows, Updated (and Serviced 2023) Oil Hot Water Boiler Heating System. Old Septic System Removed, New Sod installed and now Connected to new NCC Sewer Line. Brand New Electric Service and Box. This home is beautifully updated, thoroughly renovated by top notch contractors and is now in Move-in Condition.
Location
State DE
County New Castle
Area Newark/Glasgow (30905)
Zoning NC 10
Direction South
Rooms
Other Rooms Living Room, Bedroom 2, Bedroom 3, Bedroom 4, Kitchen, Bedroom 1, Utility Room
Main Level Bedrooms 2
Interior
Interior Features Ceiling Fan(s)
Hot Water Electric
Heating Baseboard - Hot Water
Cooling None
Equipment Dishwasher, Dryer - Electric, Microwave, Oven/Range - Electric, Refrigerator, Washer
Fireplace N
Window Features Double Pane
Appliance Dishwasher, Dryer - Electric, Microwave, Oven/Range - Electric, Refrigerator, Washer
Heat Source Oil
Exterior
Garage Additional Storage Area, Oversized
Garage Spaces 11.0
Waterfront N
Water Access N
Roof Type Asphalt
Street Surface Black Top
Accessibility None
Road Frontage State
Total Parking Spaces 11
Garage Y
Building
Lot Description Not In Development
Story 2
Foundation Block
Sewer Public Septic
Water Public
Architectural Style Cape Cod
Level or Stories 2
Additional Building Above Grade, Below Grade
New Construction N
Schools
School District Christina
Others
Senior Community No
Tax ID 1005300008
Ownership Fee Simple
SqFt Source Estimated
Horse Property N
Special Listing Condition Standard
Read Less Info
Want to know what your home might be worth? Contact us for a FREE valuation!

Our team is ready to help you sell your home for the highest possible price ASAP

Bought with Benjamin Gordon White • Compass

Specializing in buyer, seller, tenant, and investor clients. We sell heart, hustle, and a whole lot of homes.
Nettles and Co. is a Philadelphia-based boutique real estate team led by Brittany Nettles. Our mission is to create community by building authentic relationships and making one of the most stressful and intimidating transactions equal parts fun, comfortable, and accessible.






