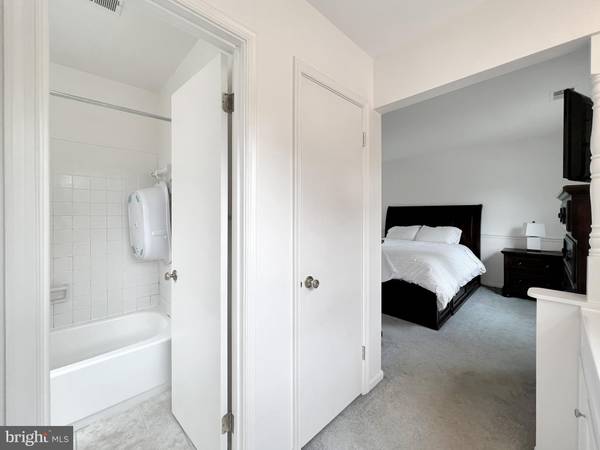$575,000
$560,000
2.7%For more information regarding the value of a property, please contact us for a free consultation.
3 Beds
3 Baths
1,496 SqFt
SOLD DATE : 05/30/2023
Key Details
Sold Price $575,000
Property Type Single Family Home
Sub Type Twin/Semi-Detached
Listing Status Sold
Purchase Type For Sale
Square Footage 1,496 sqft
Price per Sqft $384
Subdivision Courts Of Chandon
MLS Listing ID VAFX2120634
Sold Date 05/30/23
Style Colonial
Bedrooms 3
Full Baths 2
Half Baths 1
HOA Fees $78/qua
HOA Y/N Y
Abv Grd Liv Area 1,496
Originating Board BRIGHT
Year Built 1979
Annual Tax Amount $7,257
Tax Year 2023
Lot Size 5,051 Sqft
Acres 0.12
Property Description
Welcome to your new home in the heart of Herndon! This stunning 3-level gem offers an array of features that are sure to exceed your expectations. With a den/office in the fully furnished basement, 3 bedrooms, and 2.5 baths, this home provides ample space for your family to live, work, and play.
As you enter, you'll be greeted by a traditional floor plan that seamlessly blends style and functionality. The home has been freshly painted and the spacious living room boasts a cozy wood-burning fireplace, perfect for relaxing with loved ones or hosting gatherings. The gourmet kitchen is a chef's dream, with gleaming granite countertops, stainless steel appliances, and white cabinetry, providing plenty of storage space for all your culinary needs. The separate formal dining area is ideal for family dinners and special occasions and overlooks the lovely sunroom.
Upstairs, you'll find three bedrooms, each offering its own unique charm and character. The master suite is a retreat, featuring an ensuite bath and ample closet space. The two additional bedrooms are bright and spacious, offering flexibility for a growing family or guests. The neutral decor and abundant natural light throughout create a serene ambiance that makes this house feel like a home.
The fully finished basement is a versatile space that can be used as a den or office, perfect for remote work or a cozy movie night. The basement also includes a wood burning fireplace, laundry room and storage adding convenience and functionality to your daily life.
Outside, the private backyard backs up to the community pool, tennis courts, basketball courts and playground. It offers a perfect retreat for relaxation and outdoor activities. The one-car garage and private driveway provide ample parking space for your vehicles, ensuring convenience and ease of living.
Located in a prime location, this home offers easy access to the Toll Road and Dulles Airport, making commuting a breeze. Walk to grocery stores, restaurants, and shopping, and enjoy proximity to Reston, Tyson's Corner, Dulles Town Center, and numerous parks and attractions.
Don't miss the exciting open house event scheduled for 4/23 from 1-3, featuring a local ice cream food truck serving free ice cream to open house attendees. This is a rare opportunity to make this beautiful family home yours and create lasting memories. Come and see all that this home has to offer today!
Location
State VA
County Fairfax
Zoning 800
Rooms
Basement Fully Finished, Interior Access, Windows
Interior
Interior Features Dining Area, Kitchen - Island, Intercom, Window Treatments, Ceiling Fan(s), Floor Plan - Traditional
Hot Water Electric
Heating Heat Pump(s)
Cooling Central A/C
Fireplaces Number 2
Equipment Built-In Microwave, Dishwasher, Disposal, Oven/Range - Electric, Refrigerator, Washer
Appliance Built-In Microwave, Dishwasher, Disposal, Oven/Range - Electric, Refrigerator, Washer
Heat Source Electric
Laundry Basement
Exterior
Garage Garage Door Opener, Garage - Rear Entry
Garage Spaces 2.0
Amenities Available Pool - Outdoor, Tennis Courts
Waterfront N
Water Access N
Accessibility None
Attached Garage 2
Total Parking Spaces 2
Garage Y
Building
Lot Description Front Yard, Rear Yard, Backs - Open Common Area
Story 2
Foundation Concrete Perimeter
Sewer Public Sewer
Water Public
Architectural Style Colonial
Level or Stories 2
Additional Building Above Grade, Below Grade
New Construction N
Schools
Elementary Schools Herndon
Middle Schools Herndon
High Schools Herndon
School District Fairfax County Public Schools
Others
Pets Allowed Y
HOA Fee Include Common Area Maintenance,Pool(s)
Senior Community No
Tax ID 0162 21 0167
Ownership Fee Simple
SqFt Source Assessor
Acceptable Financing Cash, Conventional, FHA, VA
Listing Terms Cash, Conventional, FHA, VA
Financing Cash,Conventional,FHA,VA
Special Listing Condition Standard
Pets Description No Pet Restrictions
Read Less Info
Want to know what your home might be worth? Contact us for a FREE valuation!

Our team is ready to help you sell your home for the highest possible price ASAP

Bought with Heather L Edwards • Better Real Estate, LLC

Specializing in buyer, seller, tenant, and investor clients. We sell heart, hustle, and a whole lot of homes.
Nettles and Co. is a Philadelphia-based boutique real estate team led by Brittany Nettles. Our mission is to create community by building authentic relationships and making one of the most stressful and intimidating transactions equal parts fun, comfortable, and accessible.






