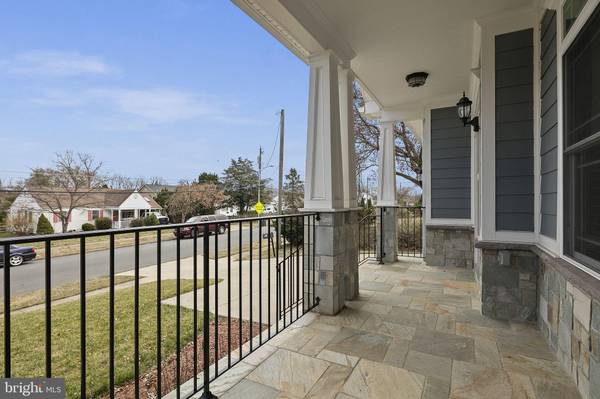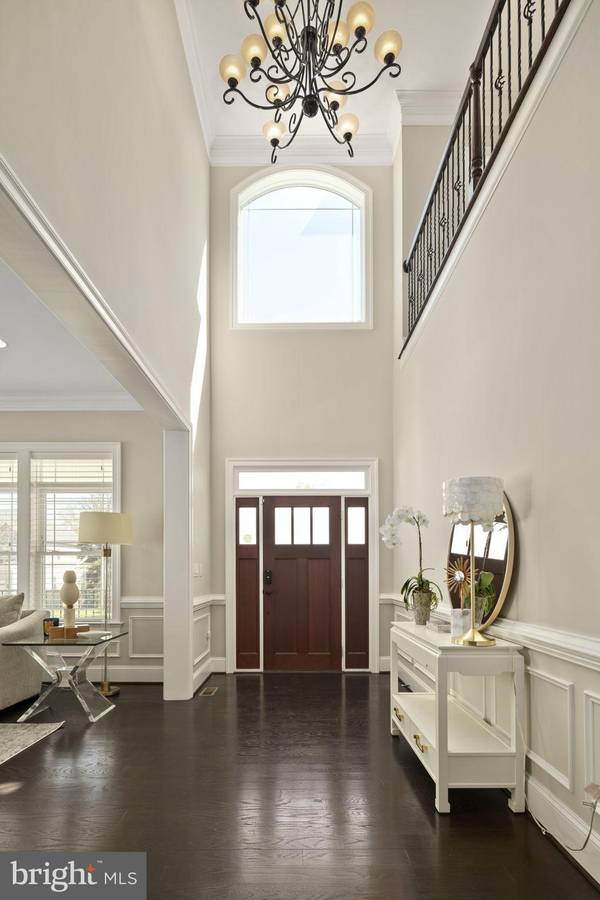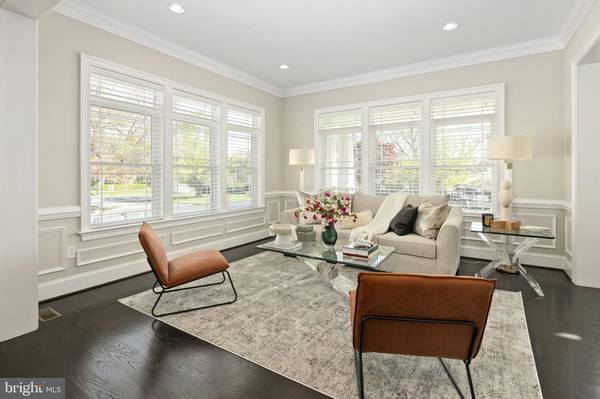$1,660,000
$1,695,000
2.1%For more information regarding the value of a property, please contact us for a free consultation.
5 Beds
6 Baths
4,453 SqFt
SOLD DATE : 05/31/2023
Key Details
Sold Price $1,660,000
Property Type Single Family Home
Sub Type Detached
Listing Status Sold
Purchase Type For Sale
Square Footage 4,453 sqft
Price per Sqft $372
Subdivision Pimmit Hills
MLS Listing ID VAFX2112568
Sold Date 05/31/23
Style Craftsman
Bedrooms 5
Full Baths 5
Half Baths 1
HOA Y/N N
Abv Grd Liv Area 4,453
Originating Board BRIGHT
Year Built 2016
Annual Tax Amount $16,985
Tax Year 2023
Lot Size 0.269 Acres
Acres 0.27
Property Description
Welcome to 1732 Pimmit Dr. A stately Craftsman home located in a niche area between Tysons Corner and Mclean. Being close to the metro and DC's International Airports (20 mins from IAD) it also enjoys beautiful public parks, fine restaurants and a newly developed entertainment hub in Tysons Corner.
The homes double garage caters to todays energy conscious driver by providing a newly installed electric-car charging station. A classic craftsman porch leads to a striking entry foyer, one that features a soaring double-height ceiling and balcony along with gleaming hardwood floors. The home is made bright and welcoming by it’s large custom windows, offering year round exposure to a host of natural light. A granite and stainless steel designer kitchen offers a gourmet lifestyle, while the homes ideal commuter location ensures the owner more time at home to enjoy it.
The main level open floor plan allows a reassuring view from the kitchen to the family room and out to the fenced in back yard. With a dual stone patio area and an exterior piped gas line, your outdoor firepit and barbque will be easy to enjoy. Meanwhile, a chic butlers pantry positioned between the kitchen and formal dining room provides a well thought out entertainers dream flow. Also on the main level, a light filled private office allows a separate work-space for those that enjoy working from home.
The lower level has a spacious open flow recreation room with a traditional wet bar. A lower level guest bedroom comes ensuite with a spa-like bathroom in neutral tones and luxury finishes.
The upper level of the home offers four bedrooms with ensuite bathrooms, the finest one being the owners suite. Overlooking the back yard, this spacious bedroom comes with it's own private balcony, His/Her craftsman style cabinetry walk in closets and a superior spa - bathroom, complete with soaking tub.
Don't wait! The attention to detail in this home and it's location is not to be missed.
Location
State VA
County Fairfax
Zoning 140
Rooms
Basement Full, Fully Finished, Walkout Stairs, Sump Pump
Interior
Interior Features Butlers Pantry, Ceiling Fan(s), Chair Railings, Crown Moldings, Dining Area, Family Room Off Kitchen, Floor Plan - Open, Formal/Separate Dining Room, Kitchen - Island, Kitchen - Gourmet, Pantry, Recessed Lighting, Soaking Tub, Upgraded Countertops, Walk-in Closet(s), Wet/Dry Bar, Wood Floors
Hot Water Natural Gas
Cooling Central A/C, Ceiling Fan(s)
Flooring Hardwood, Carpet
Fireplaces Number 1
Equipment Built-In Microwave, Six Burner Stove, Stainless Steel Appliances, Refrigerator, Range Hood, Oven/Range - Gas, Energy Efficient Appliances, Dishwasher, Disposal, Dryer, Washer
Window Features Bay/Bow,Energy Efficient
Appliance Built-In Microwave, Six Burner Stove, Stainless Steel Appliances, Refrigerator, Range Hood, Oven/Range - Gas, Energy Efficient Appliances, Dishwasher, Disposal, Dryer, Washer
Heat Source Natural Gas
Exterior
Exterior Feature Balcony, Patio(s), Porch(es), Enclosed
Garage Inside Access, Other, Garage - Front Entry, Garage Door Opener
Garage Spaces 4.0
Waterfront N
Water Access N
Accessibility Other
Porch Balcony, Patio(s), Porch(es), Enclosed
Attached Garage 2
Total Parking Spaces 4
Garage Y
Building
Story 3
Foundation Slab
Sewer Public Sewer
Water Public
Architectural Style Craftsman
Level or Stories 3
Additional Building Above Grade, Below Grade
Structure Type 9'+ Ceilings,Tray Ceilings,Vaulted Ceilings,2 Story Ceilings
New Construction Y
Schools
Elementary Schools Westgate
High Schools Marshall
School District Fairfax County Public Schools
Others
Pets Allowed Y
Senior Community No
Tax ID 0303 04 0075
Ownership Fee Simple
SqFt Source Assessor
Special Listing Condition Standard
Pets Description No Pet Restrictions
Read Less Info
Want to know what your home might be worth? Contact us for a FREE valuation!

Our team is ready to help you sell your home for the highest possible price ASAP

Bought with Guo Yan Fei • Samson Properties

Specializing in buyer, seller, tenant, and investor clients. We sell heart, hustle, and a whole lot of homes.
Nettles and Co. is a Philadelphia-based boutique real estate team led by Brittany Nettles. Our mission is to create community by building authentic relationships and making one of the most stressful and intimidating transactions equal parts fun, comfortable, and accessible.






