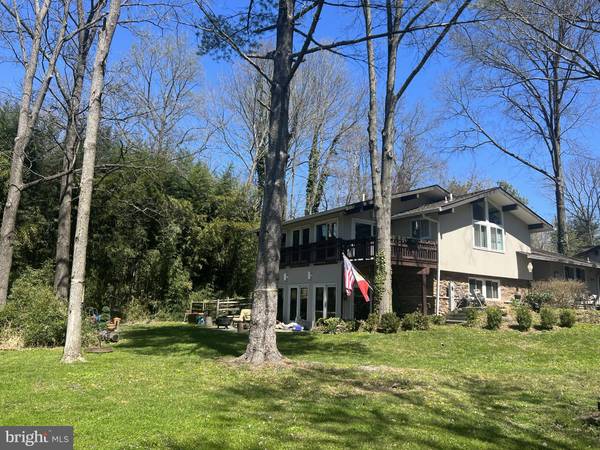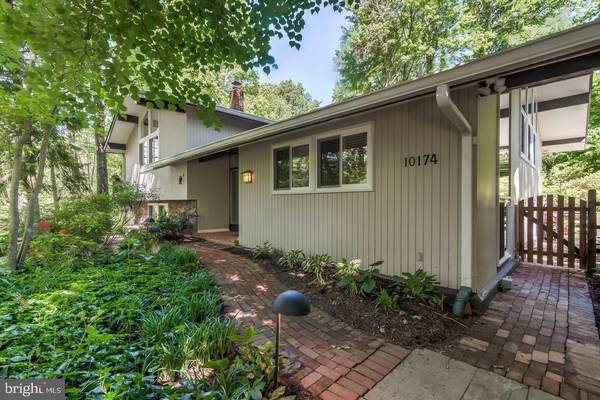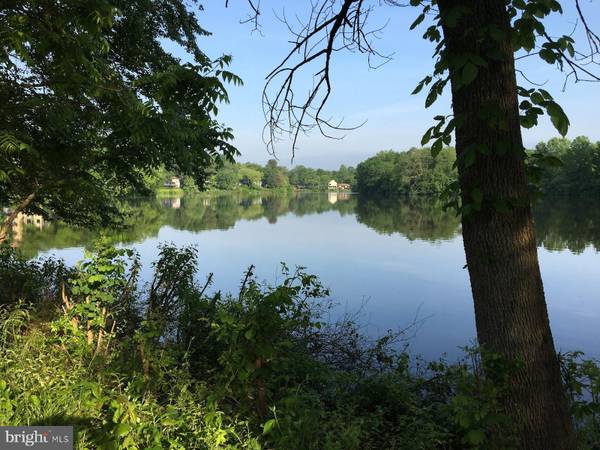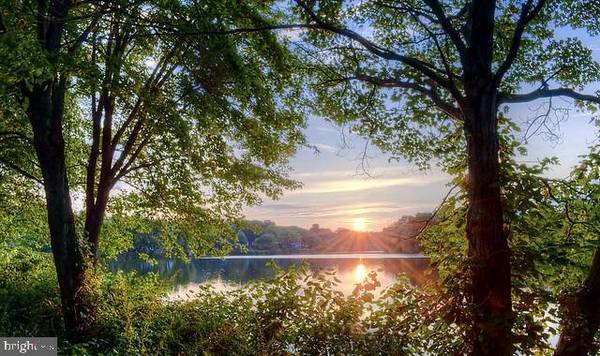$880,000
$855,000
2.9%For more information regarding the value of a property, please contact us for a free consultation.
4 Beds
3 Baths
3,461 SqFt
SOLD DATE : 05/29/2023
Key Details
Sold Price $880,000
Property Type Single Family Home
Sub Type Detached
Listing Status Sold
Purchase Type For Sale
Square Footage 3,461 sqft
Price per Sqft $254
Subdivision Village Of Wilde Lake
MLS Listing ID MDHW2026726
Sold Date 05/29/23
Style Contemporary
Bedrooms 4
Full Baths 2
Half Baths 1
HOA Y/N N
Abv Grd Liv Area 3,461
Originating Board BRIGHT
Year Built 1968
Annual Tax Amount $9,630
Tax Year 2022
Lot Size 0.274 Acres
Acres 0.27
Property Description
Rarely available 4 bedroom lakefront home, just steps from Downtown Columbia! This is where Columbia started. You can be a part of the first village of Columbia only a few doors down from where our treasured James Rouse used to live.
Charm, history, brilliant architecture, and breathtaking views from floor to ceiling windows all come under the roof of this lovely house! Adorned with beautiful hardwood and brick flooring, soaring vaulted ceilings, floor to ceiling windows and a remarkable open floor plan! Living room and dining room embellished with a wood burning fireplace, a panoramic scenic view, and access to the lake is a couple of steps away. Four graciously sized bedrooms, a patio off the primary bedroom overlooking the lake, two full upgraded baths, and vast walk-in closet with ample shelving for shoes, sweaters, and so much more!
Wake up every morning to the beautiful views of Wilde Lake, walk out to your expansive and beautifully brick-finished patio, breath in the glory of nature and get energized to own your day.
Your search ends here.
Location
State MD
County Howard
Zoning NT
Rooms
Other Rooms Living Room, Dining Room, Kitchen, Family Room, Foyer, Breakfast Room, Mud Room, Storage Room
Main Level Bedrooms 4
Interior
Interior Features Breakfast Area, Built-Ins, Ceiling Fan(s), Dining Area, Exposed Beams, Family Room Off Kitchen, Floor Plan - Open, Formal/Separate Dining Room, Kitchen - Island, Kitchen - Table Space, Laundry Chute, Pantry, Primary Bath(s), Upgraded Countertops, Walk-in Closet(s), Wine Storage, Wood Floors
Hot Water Electric
Heating Forced Air
Cooling Ceiling Fan(s), Central A/C
Flooring Carpet, Wood
Fireplaces Number 1
Fireplaces Type Brick, Mantel(s), Wood
Equipment Built-In Range, Cooktop, Dishwasher, Disposal, Oven/Range - Gas, Refrigerator, Stove, Washer
Fireplace Y
Appliance Built-In Range, Cooktop, Dishwasher, Disposal, Oven/Range - Gas, Refrigerator, Stove, Washer
Heat Source Electric, Natural Gas
Laundry Main Floor
Exterior
Exterior Feature Patio(s), Balcony
Garage Spaces 2.0
Utilities Available Cable TV Available, Electric Available, Phone Available, Water Available
Waterfront N
Water Access N
View Lake, Garden/Lawn, Panoramic, Trees/Woods, Scenic Vista, Water
Roof Type Shingle,Asphalt
Accessibility None
Porch Patio(s), Balcony
Total Parking Spaces 2
Garage N
Building
Story 2
Foundation Brick/Mortar, Block, Stone
Sewer Public Sewer
Water Public
Architectural Style Contemporary
Level or Stories 2
Additional Building Above Grade, Below Grade
Structure Type Beamed Ceilings
New Construction N
Schools
School District Howard County Public School System
Others
Pets Allowed Y
Senior Community No
Tax ID 1415044896
Ownership Fee Simple
SqFt Source Assessor
Acceptable Financing Cash, Conventional, FHA
Listing Terms Cash, Conventional, FHA
Financing Cash,Conventional,FHA
Special Listing Condition Standard
Pets Description No Pet Restrictions
Read Less Info
Want to know what your home might be worth? Contact us for a FREE valuation!

Our team is ready to help you sell your home for the highest possible price ASAP

Bought with John W Logan • Keller Williams Realty Centre

Specializing in buyer, seller, tenant, and investor clients. We sell heart, hustle, and a whole lot of homes.
Nettles and Co. is a Philadelphia-based boutique real estate team led by Brittany Nettles. Our mission is to create community by building authentic relationships and making one of the most stressful and intimidating transactions equal parts fun, comfortable, and accessible.






