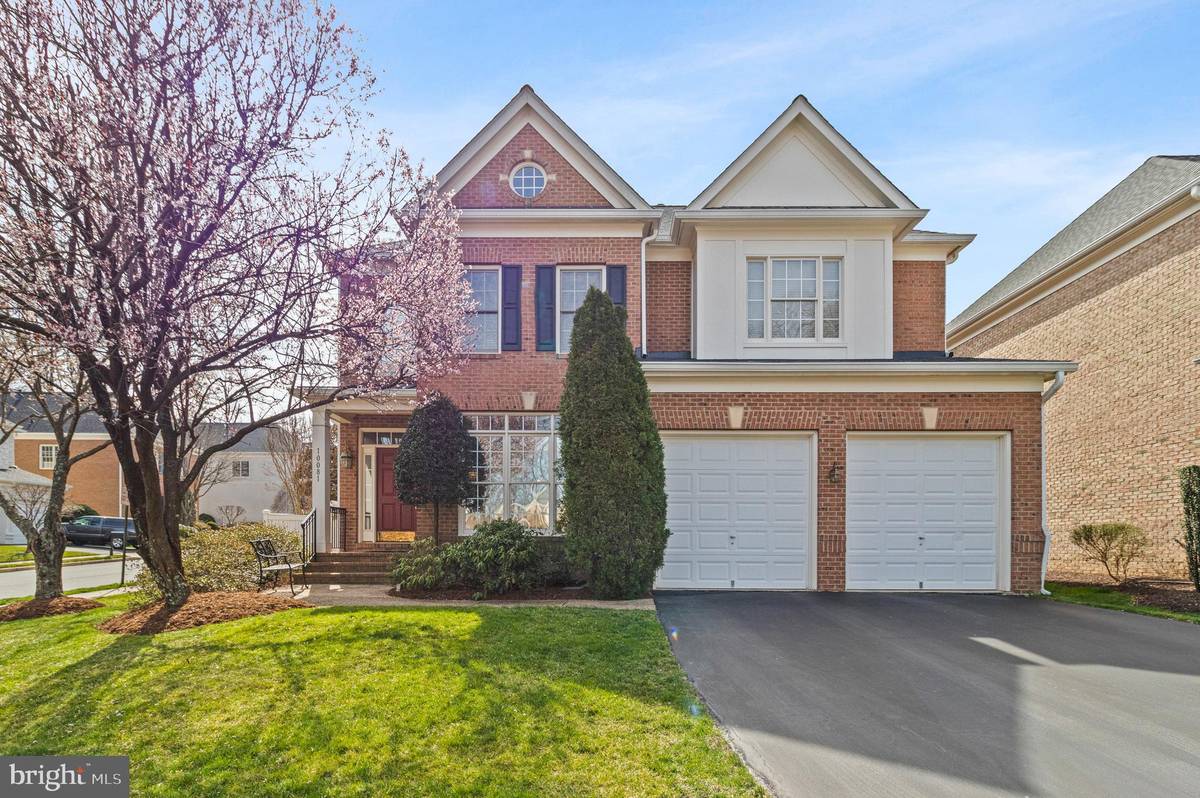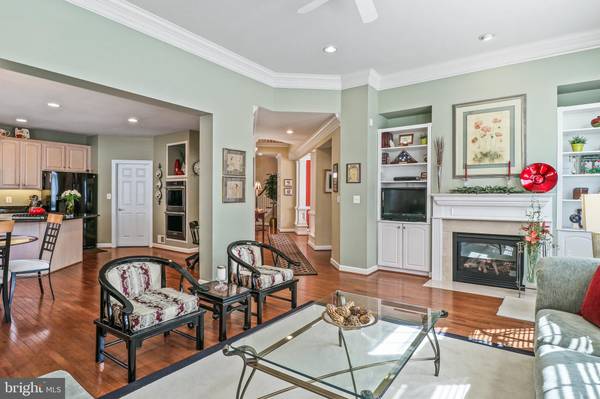$1,200,000
$1,150,000
4.3%For more information regarding the value of a property, please contact us for a free consultation.
5 Beds
5 Baths
3,153 SqFt
SOLD DATE : 06/02/2023
Key Details
Sold Price $1,200,000
Property Type Single Family Home
Sub Type Detached
Listing Status Sold
Purchase Type For Sale
Square Footage 3,153 sqft
Price per Sqft $380
Subdivision Farrcroft
MLS Listing ID VAFC2003016
Sold Date 06/02/23
Style Colonial
Bedrooms 5
Full Baths 4
Half Baths 1
HOA Fees $275/mo
HOA Y/N Y
Abv Grd Liv Area 3,153
Originating Board BRIGHT
Year Built 2002
Annual Tax Amount $10,541
Tax Year 2022
Lot Size 5,904 Sqft
Acres 0.14
Property Description
Welcome to this meticulously maintained spacious home in desirable Farrcroft. Details galore and so many additional upgrades. Hardwood flooring upgraded throughout main level and second floor bedrooms and hallways. Transom windows and french doors on main level, with UV resistant film added to select windows to prevent sunlight glare and fading of floors. 9 foot ceilings on main level and upstairs, with beautiful crown molding added to family room, dining room, basement and other areas. Kitchen appliances updated in 2017 along with gas stove top with downdraft vent and double wall convection ovens. Landscaped backyard with brick patio, outdoor lighting. Hidden phantom screen door off the family room. Roof replaced in 2021, six inch gutters and downspouts added to home. New upper level HVAC unit replaced in April 2023 with 5 year transferable warranty. Furnace with humidifier replaced in 2019 and instant hot water on demand added to recently replaced hot water tank. Recessed lighting throughout home and premium security system installed. Fully finished basement with bonus exercise/flex room, under stairs storage, and walk up to rear yard.
Location
State VA
County Fairfax City
Zoning PD-M
Rooms
Basement Fully Finished
Interior
Interior Features Built-Ins, Ceiling Fan(s), Crown Moldings, Wood Floors, Carpet, Window Treatments, Walk-in Closet(s)
Hot Water Natural Gas
Heating Forced Air
Cooling Central A/C
Fireplaces Number 1
Equipment Built-In Microwave, Cooktop - Down Draft, Dishwasher, Disposal, Dryer, Icemaker, Oven - Double, Refrigerator, Washer
Fireplace Y
Appliance Built-In Microwave, Cooktop - Down Draft, Dishwasher, Disposal, Dryer, Icemaker, Oven - Double, Refrigerator, Washer
Heat Source Natural Gas
Exterior
Garage Garage - Front Entry, Inside Access, Garage Door Opener
Garage Spaces 2.0
Waterfront N
Water Access N
Accessibility None
Attached Garage 2
Total Parking Spaces 2
Garage Y
Building
Story 3
Foundation Passive Radon Mitigation
Sewer Public Sewer
Water Public
Architectural Style Colonial
Level or Stories 3
Additional Building Above Grade, Below Grade
New Construction N
Schools
School District Fairfax County Public Schools
Others
Senior Community No
Tax ID 57 2 02 04 235
Ownership Fee Simple
SqFt Source Assessor
Special Listing Condition Standard
Read Less Info
Want to know what your home might be worth? Contact us for a FREE valuation!

Our team is ready to help you sell your home for the highest possible price ASAP

Bought with Gizelle P Gorkowski • Compass

Specializing in buyer, seller, tenant, and investor clients. We sell heart, hustle, and a whole lot of homes.
Nettles and Co. is a Philadelphia-based boutique real estate team led by Brittany Nettles. Our mission is to create community by building authentic relationships and making one of the most stressful and intimidating transactions equal parts fun, comfortable, and accessible.






