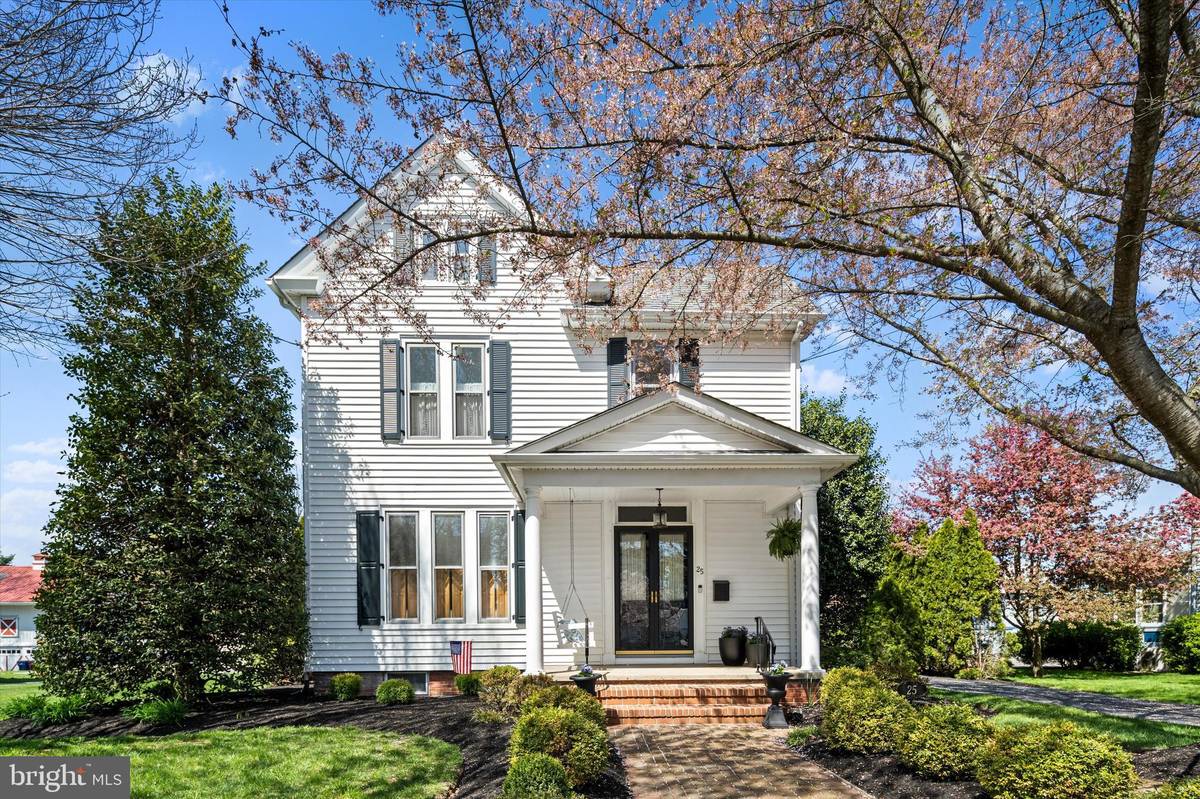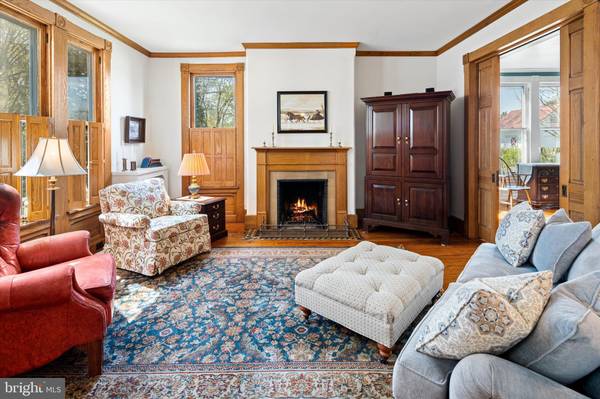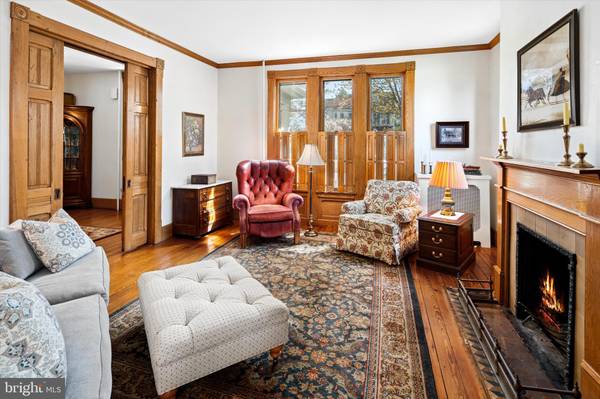$510,000
$515,000
1.0%For more information regarding the value of a property, please contact us for a free consultation.
6 Beds
3 Baths
3,144 SqFt
SOLD DATE : 06/07/2023
Key Details
Sold Price $510,000
Property Type Single Family Home
Sub Type Detached
Listing Status Sold
Purchase Type For Sale
Square Footage 3,144 sqft
Price per Sqft $162
Subdivision None Available
MLS Listing ID NJSA2007290
Sold Date 06/07/23
Style Victorian
Bedrooms 6
Full Baths 2
Half Baths 1
HOA Y/N N
Abv Grd Liv Area 3,144
Originating Board BRIGHT
Year Built 1890
Annual Tax Amount $10,334
Tax Year 2022
Lot Size 0.309 Acres
Acres 0.31
Lot Dimensions 0.00 x 0.00
Property Description
Welcome to 25 Bowen Avenue! This Victorian home was built circa 1890 and has been meticulously maintained and updated over the last several decades. As you approach the house you’ll immediately notice the beautiful landscaping and that it is situated on a double lot. The front porch is very welcoming with a porch swing, custom-made glass storm doors, and stunning original wooden front doors. As you enter the house it is easy to become enamored with the original pumpkin pine floors (which are found on all three levels of the house) and what feels like an endless amount of windows bringing in an abundance of natural sunlight. As you make your way into the foyer you are led into the formal living room and dining rooms – highlights include original, functioning pocket doors, crown molding, working wood-burning fire place, and custom oak shutters. As you head towards the back of the house one would hardly even notice that it was part of an addition put on in 2006. This part of the house features a powder room, family room, laundry room, and thoughtfully designed kitchen. This gourmet kitchen was built with custom made maple inset cabinets, honed granite countertops, six burner gas Viking stove with convection option, Sub-Zero refrigerator, and Bosch dishwasher. The extra large (9 foot!) built in island allows this space to be the perfect entertaining room! This room is complete with 9.5 ft ceilings (to match the rest of the house), Brazilian engineered hardwood floors, custom millwork to really make this part of the home feel Victorian and not brand new, and Anderson 400 series insulated windows. Off of the kitchen you’ll find direct access to patio with pavers, built in landscaping, and lighting. The addition also features a partially finished basement that has insulated walls, and a waterproofing system that includes a dehumidifier and sump pump. As you head upstairs, you’ll make your way to the foyer (or head into the laundry room to use the tucked away back staircase) and are welcomed by a second floor with 4 bedrooms and two full bathrooms. The focal point on this floor is the primary suite – including a custom built bathroom with Carrera marble, a walk in closet, and a very spacious bedroom area. On the third floor you’ll find two more bedrooms and a great sized attic space – perfect for storage! Other important features to note include that this home is dual-zoned for heat, includes central air, the chimney liner is only 4 years old, the roof is a 30 year roof, and that the owners have done yearly termite inspections, with no issues to report! The current owners have owned this home for twenty-seven years and the care they have shown to this house is unmatched. This home is truly move in ready and ready for its next owner to continue to care for it. Located walking distance to all historic Woodstown has to offer including Mary S Shoemaker School, Woodstown Middle School, Woodstown High School, Marlton Recreation Park, Cream Valley Custard Stand, Farmers and Bankers Brewing, and much more!
Location
State NJ
County Salem
Area Woodstown Boro (21715)
Zoning RESIDENTIAL
Rooms
Basement Partially Finished
Interior
Interior Features Additional Stairway, Attic, Ceiling Fan(s), Combination Kitchen/Living, Dining Area, Double/Dual Staircase, Family Room Off Kitchen, Formal/Separate Dining Room, Kitchen - Eat-In, Kitchen - Gourmet, Kitchen - Island, Pantry, Primary Bath(s), Tub Shower, Upgraded Countertops, Walk-in Closet(s), Window Treatments, Wood Floors
Hot Water Natural Gas
Heating Radiator, Forced Air
Cooling Central A/C
Flooring Hardwood
Fireplaces Number 1
Fireplaces Type Wood
Equipment Built-In Range, Dishwasher, Disposal, Dryer, Exhaust Fan, Microwave, Oven/Range - Gas, Range Hood, Refrigerator, Six Burner Stove, Stainless Steel Appliances, Washer, Water Heater
Fireplace Y
Window Features Double Pane,Replacement,Storm
Appliance Built-In Range, Dishwasher, Disposal, Dryer, Exhaust Fan, Microwave, Oven/Range - Gas, Range Hood, Refrigerator, Six Burner Stove, Stainless Steel Appliances, Washer, Water Heater
Heat Source Natural Gas
Laundry Main Floor, Washer In Unit, Dryer In Unit
Exterior
Exterior Feature Patio(s), Porch(es)
Garage Spaces 5.0
Water Access N
View Garden/Lawn
Roof Type Shingle
Accessibility None
Porch Patio(s), Porch(es)
Total Parking Spaces 5
Garage N
Building
Story 3
Foundation Block
Sewer Public Sewer
Water Public
Architectural Style Victorian
Level or Stories 3
Additional Building Above Grade, Below Grade
New Construction N
Schools
Elementary Schools Mary S. Shoemaker School
Middle Schools Wms
High Schools Whs
School District Woodstown-Pilesgrove Regi Schools
Others
Senior Community No
Tax ID 15-00020-00022
Ownership Fee Simple
SqFt Source Assessor
Special Listing Condition Standard
Read Less Info
Want to know what your home might be worth? Contact us for a FREE valuation!

Our team is ready to help you sell your home for the highest possible price ASAP

Bought with Paul Viereck • Compass New Jersey, LLC - Moorestown

Specializing in buyer, seller, tenant, and investor clients. We sell heart, hustle, and a whole lot of homes.
Nettles and Co. is a Philadelphia-based boutique real estate team led by Brittany Nettles. Our mission is to create community by building authentic relationships and making one of the most stressful and intimidating transactions equal parts fun, comfortable, and accessible.






