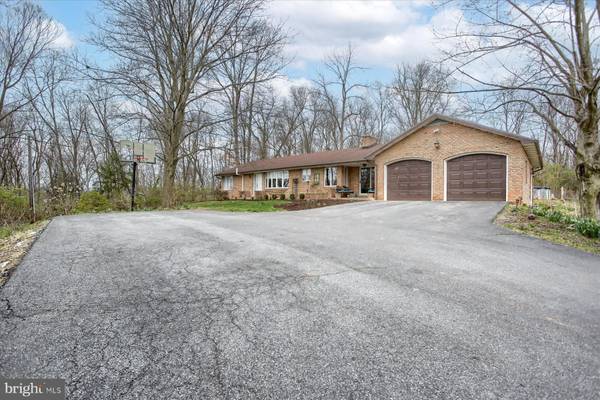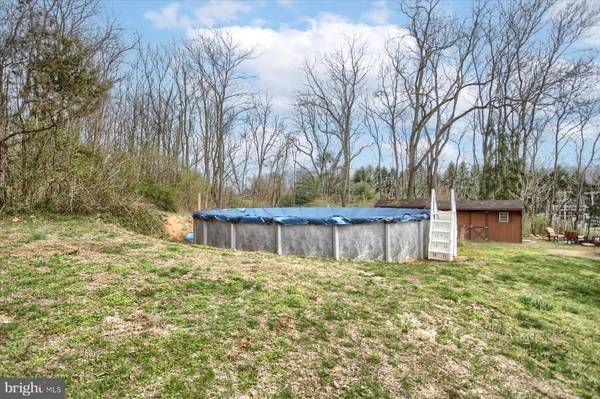$349,900
$349,900
For more information regarding the value of a property, please contact us for a free consultation.
3 Beds
2 Baths
1,816 SqFt
SOLD DATE : 06/09/2023
Key Details
Sold Price $349,900
Property Type Single Family Home
Sub Type Detached
Listing Status Sold
Purchase Type For Sale
Square Footage 1,816 sqft
Price per Sqft $192
Subdivision West Pennsboro Twp
MLS Listing ID PACB2019676
Sold Date 06/09/23
Style Ranch/Rambler
Bedrooms 3
Full Baths 2
HOA Y/N N
Abv Grd Liv Area 1,816
Originating Board BRIGHT
Year Built 1978
Annual Tax Amount $4,153
Tax Year 2022
Lot Size 2.610 Acres
Acres 2.61
Property Description
OFFER DEADLINE HAS BEEN SET FOR TUESDAY, 4/18/23 AT 3:00PM. STUNNING & UPDATED 3 BEDROOMS, 2 BATHROOMS ALL-BRICK RANCHER WITH OVERSIZED 3 CAR GARAGE SITUATED ON 2.61 PRIVATE WOODED ACRES LOCATED IN HIGHLY DESIRABLE BIG SPRING SCHOOL DISTRICT WITH IDEAL CARLISLE LOCATION JUST A FEW MILES OFF OF I-81 & VERY CLOSE TO CUMBERLAND GOLF COURSE. YOU WILL FALL IN LOVE WITH THE SPACIOUS FLOOR PLAN WITH LOTS OF NATURAL LIGHT. THIS UPGRADED HOME FEATURES AN IMPRESSIVE MASTER SUITE WITH DOUBLE CLOSETS & PRIVATE BATHROOM, 1ST FLOOR LAUNDRY WITH SINK, LARGE LIVING ROOM WITH GORGEOUS NEW FLOORS, DINING ROOM WITH BUILT-IN CABINET & BAY WINDOW, EAT-IN KITCHEN WITH BREAKFAST NOOK, STAINLESS STEEL APPLIANCES & TILE BACKSPLASH, FAMILY ROOM WITH WOOD BURNING FIREPLACE & SUNROOM OVERLOOKING PRIVATE BACKYARD WITH NEW (2020) ABOVE GROUND POOL. FULL UNFINISHED BASEMENT OFFERS IDEAL STORAGE AND HAS WALK-UP STAIRS CONNECTED TO GARAGE FOR EASY ACCESS. SIDE ENTRY GARAGE IS IDEAL FOR RV PARKING OR CAR ENTHUSIAST. OTHER FEATURES INCLUDE NEW FLOORING THROUGHOUT, UPDATED CEILING FANS, RADON MITIGATION SYSTEM, WATER SOFTENER, 200 AMP SERVICE & NEW WELL PUMP (2019) ENJOY YOUR MORNING COFFEE & EVENING COOKOUTS ON YOUR FRONT COVERED PORCH OR REAR DECK BOTH OVERLOOKING YOUR PRIVATE TREE-LINED PROPERTY. DON'T MISS OUT ON THIS BEAUTIFUL & WELL-MAINTAINED HOME!
Location
State PA
County Cumberland
Area West Pennsboro Twp (14446)
Zoning RESIDENTIAL
Rooms
Other Rooms Living Room, Dining Room, Bedroom 2, Bedroom 3, Kitchen, Family Room, Sun/Florida Room, Primary Bathroom
Basement Full, Walkout Stairs
Main Level Bedrooms 3
Interior
Interior Features Built-Ins, Ceiling Fan(s), Entry Level Bedroom, Family Room Off Kitchen, Formal/Separate Dining Room, Kitchen - Eat-In, Primary Bath(s), Stove - Wood, Tub Shower, Attic
Hot Water Electric
Heating Hot Water
Cooling Central A/C
Flooring Luxury Vinyl Plank
Fireplaces Number 1
Fireplaces Type Wood
Equipment Dishwasher, Oven/Range - Electric, Range Hood, Refrigerator, Stainless Steel Appliances, Water Conditioner - Owned, Water Heater
Fireplace Y
Window Features Bay/Bow
Appliance Dishwasher, Oven/Range - Electric, Range Hood, Refrigerator, Stainless Steel Appliances, Water Conditioner - Owned, Water Heater
Heat Source Oil
Laundry Main Floor
Exterior
Garage Garage - Front Entry, Garage - Side Entry, Garage Door Opener, Oversized
Garage Spaces 3.0
Pool Above Ground
Waterfront N
Water Access N
View Trees/Woods
Roof Type Architectural Shingle
Accessibility 2+ Access Exits
Road Frontage Boro/Township
Attached Garage 3
Total Parking Spaces 3
Garage Y
Building
Story 1
Foundation Active Radon Mitigation
Sewer On Site Septic
Water Well
Architectural Style Ranch/Rambler
Level or Stories 1
Additional Building Above Grade, Below Grade
New Construction N
Schools
Elementary Schools Mount Rock
Middle Schools Big Spring
High Schools Big Spring
School District Big Spring
Others
Senior Community No
Tax ID 46-09-0523-018
Ownership Fee Simple
SqFt Source Assessor
Acceptable Financing Cash, Conventional, FHA, VA, USDA
Listing Terms Cash, Conventional, FHA, VA, USDA
Financing Cash,Conventional,FHA,VA,USDA
Special Listing Condition Standard
Read Less Info
Want to know what your home might be worth? Contact us for a FREE valuation!

Our team is ready to help you sell your home for the highest possible price ASAP

Bought with Wade A Martin • JAK Real Estate

Specializing in buyer, seller, tenant, and investor clients. We sell heart, hustle, and a whole lot of homes.
Nettles and Co. is a Philadelphia-based boutique real estate team led by Brittany Nettles. Our mission is to create community by building authentic relationships and making one of the most stressful and intimidating transactions equal parts fun, comfortable, and accessible.






