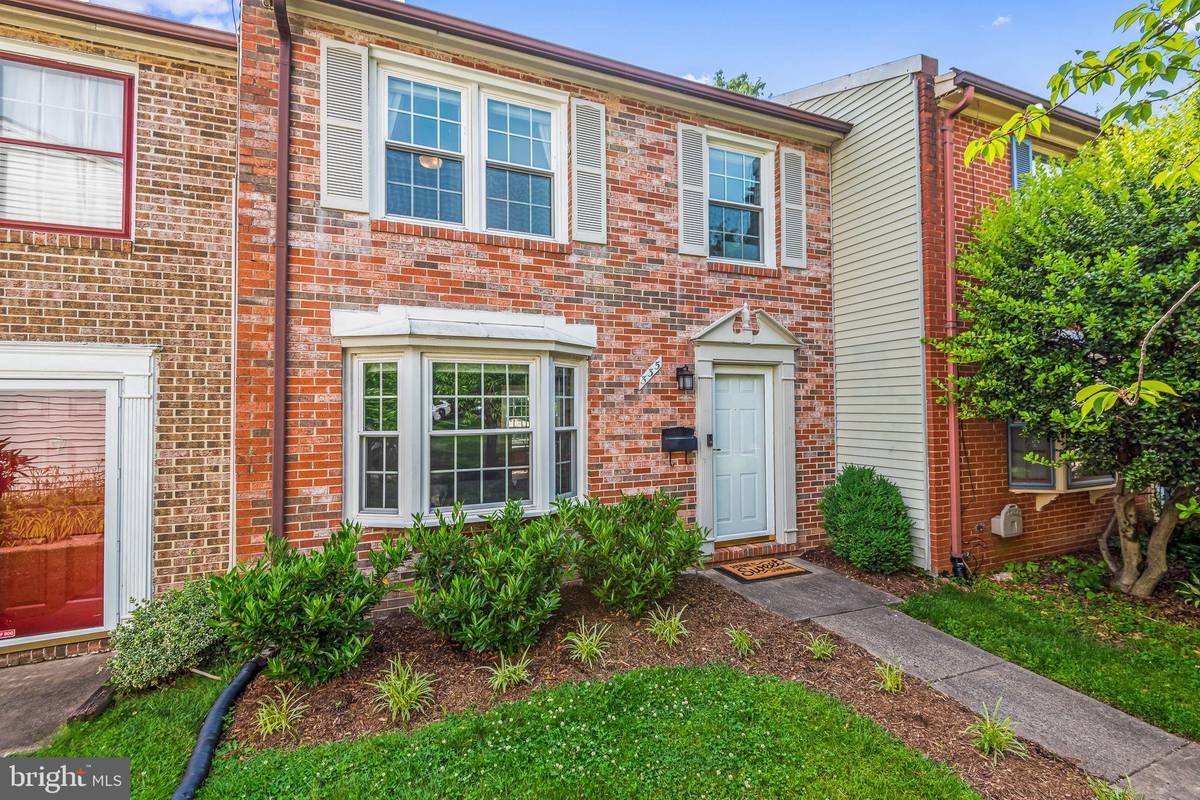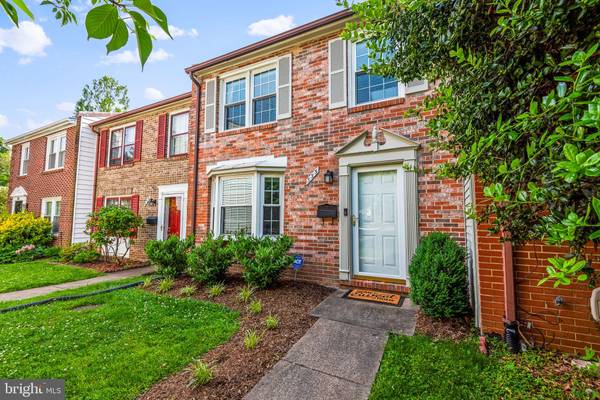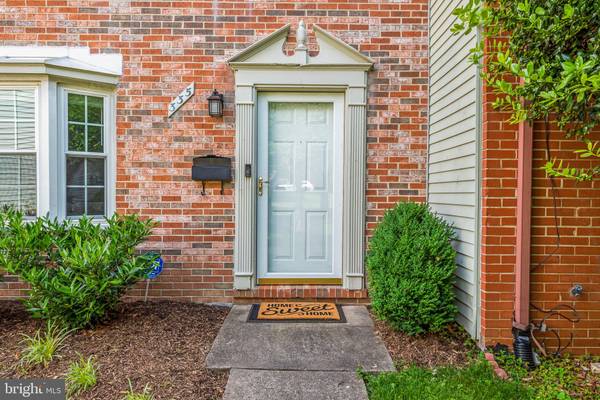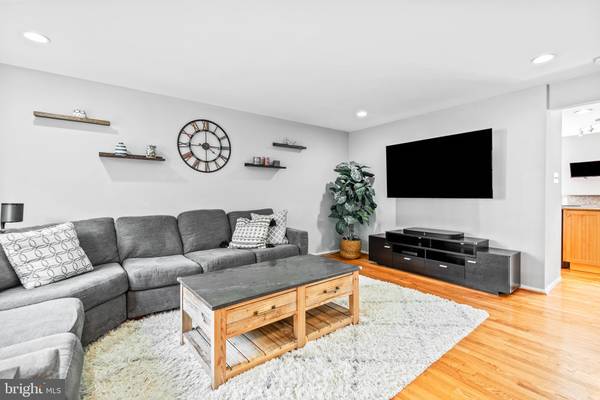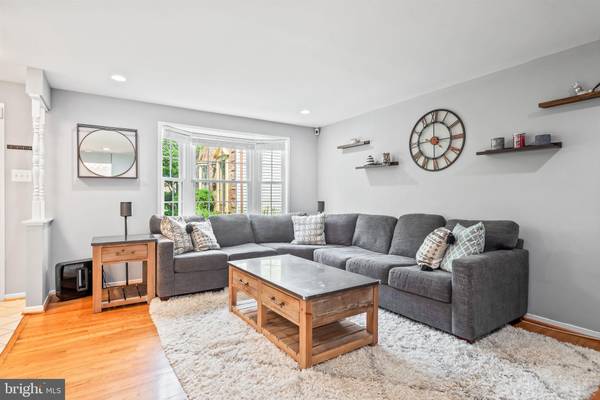$785,000
$749,000
4.8%For more information regarding the value of a property, please contact us for a free consultation.
3 Beds
4 Baths
2,257 SqFt
SOLD DATE : 06/15/2023
Key Details
Sold Price $785,000
Property Type Townhouse
Sub Type Interior Row/Townhouse
Listing Status Sold
Purchase Type For Sale
Square Footage 2,257 sqft
Price per Sqft $347
Subdivision Cherry Hill Townhouses
MLS Listing ID VAFA2001572
Sold Date 06/15/23
Style Traditional
Bedrooms 3
Full Baths 3
Half Baths 1
HOA Fees $121/mo
HOA Y/N Y
Abv Grd Liv Area 1,663
Originating Board BRIGHT
Year Built 1977
Annual Tax Amount $9,802
Tax Year 2022
Lot Size 1,302 Sqft
Acres 0.03
Property Description
Prime Location in Downtown Fall Church City! Assigned parking included. Fully finished 3 bedroom, 3.5 bathroom townhome. Private fenced-in patio. Fully finished basement with a flex office/workout space and a wood-burning fireplace. HOA fee includes lawn maintenance and access to outdoor community pool! Walkable to Falls Church City, the weekly Falls Church Farmers market at the Falls Church Community Center and Big Chimney and Cherry Hill parks! Just over a mile to East Falls Church Metro with easy access to I-66. Tons of local dining, retail. and entertainment options! Updates: Upstairs Bathrooms 2022, Dishwasher 2017, Sub pump 2017, Water Heater 2020, HVAC 2021, Humidifier 2022, Stove 2023, Patio & Fence 2020, Patio Stairs 2022.
Location
State VA
County Falls Church City
Zoning R-M
Rooms
Basement Fully Finished, Full
Interior
Interior Features Breakfast Area, Built-Ins, Kitchen - Eat-In, Primary Bath(s), Recessed Lighting, Stall Shower, Tub Shower, Window Treatments, Wood Floors
Hot Water Electric
Heating Heat Pump(s)
Cooling Central A/C
Fireplaces Number 1
Equipment Microwave, Dishwasher, Disposal, Dryer, Washer, Oven/Range - Electric
Appliance Microwave, Dishwasher, Disposal, Dryer, Washer, Oven/Range - Electric
Heat Source Electric
Exterior
Exterior Feature Patio(s)
Garage Spaces 1.0
Amenities Available Pool - Outdoor
Waterfront N
Water Access N
Accessibility None
Porch Patio(s)
Total Parking Spaces 1
Garage N
Building
Story 3
Foundation Permanent
Sewer Public Septic
Water Public
Architectural Style Traditional
Level or Stories 3
Additional Building Above Grade, Below Grade
New Construction N
Schools
Elementary Schools Oak Street
Middle Schools Mary Ellen Henderson
High Schools Meridian
School District Falls Church City Public Schools
Others
HOA Fee Include Common Area Maintenance,Lawn Care Front,Management,Pool(s),Trash,Snow Removal,Lawn Maintenance
Senior Community No
Tax ID 52-303-097
Ownership Fee Simple
SqFt Source Assessor
Acceptable Financing Conventional, Cash, FHA, VA
Listing Terms Conventional, Cash, FHA, VA
Financing Conventional,Cash,FHA,VA
Special Listing Condition Standard
Read Less Info
Want to know what your home might be worth? Contact us for a FREE valuation!

Our team is ready to help you sell your home for the highest possible price ASAP

Bought with William S Gaskins • KW United

Specializing in buyer, seller, tenant, and investor clients. We sell heart, hustle, and a whole lot of homes.
Nettles and Co. is a Philadelphia-based boutique real estate team led by Brittany Nettles. Our mission is to create community by building authentic relationships and making one of the most stressful and intimidating transactions equal parts fun, comfortable, and accessible.

