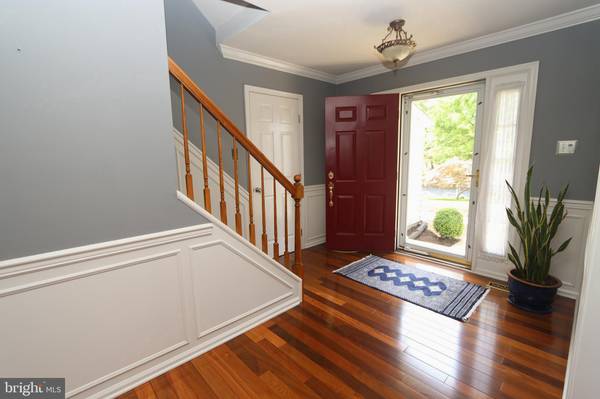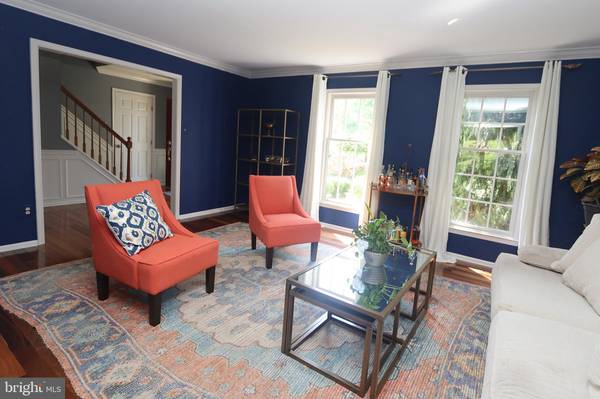$744,000
$709,900
4.8%For more information regarding the value of a property, please contact us for a free consultation.
4 Beds
3 Baths
3,762 SqFt
SOLD DATE : 06/16/2023
Key Details
Sold Price $744,000
Property Type Single Family Home
Sub Type Detached
Listing Status Sold
Purchase Type For Sale
Square Footage 3,762 sqft
Price per Sqft $197
Subdivision Still Mdws
MLS Listing ID PAMC2071780
Sold Date 06/16/23
Style Colonial
Bedrooms 4
Full Baths 2
Half Baths 1
HOA Y/N N
Abv Grd Liv Area 2,561
Originating Board BRIGHT
Year Built 1994
Annual Tax Amount $10,209
Tax Year 2022
Lot Size 0.874 Acres
Acres 0.87
Lot Dimensions 66.00 x 0.00
Property Description
YOUR WAIT IS OVER! This spectacular, updated home in family-friendly Still Meadows is situated on a large .87 acre landscaped lot with extraordinary outdoor space. A paved patio and gazebo partially surrounded by a pond with a waterfall creates a serene and picturesque setting. The tree-lined rear yard adds privacy and natural beauty.
Entering this home, you are greeted with crown molding and chair rail with gleaming Brazilian hardwood floors in the foyer which continue throughout the 1st floor. Living Room with double window and crown molding leading to Dining room with crown molding and chair rail. The eat in kitchen features white cabinetry with granite counter tops and white subway tile backsplash. There is a center island, electric stove, built-in microwave, dishwasher, disposal and refrigerator. The breakfast area features a sliding door that leads to the rear yard. Flowing from the kitchen area is a spacious bright and airy family room with fireplace and crown molding. The powder room is conveniently located in a hall off the family room with nearby access to the garage and also combination laundry room / mud room with tile flooring and its own door out to the driveway.
The 2nd floor features a large primary bedroom with vaulted ceiling, ceiling fan, walk-in closet and stunning ensuite bath that was recently remodeled. Upgrades include a freestanding tub, floating glass walk-in shower and double vanity sink with granite countertop. Completing this level are 3 additional spacious bedrooms and an updated hall bath with double vanity, granite countertop and mosaic tile floor. In the 2nd front bedroom, there are walk-up steps to the floored attic.
The finished basement features a large recreation room with built-in oak cabinets. There is another large storage room with an egress window that could easily be finished into an additional room for an office or game room. Also 2 car side entry garage, gas heat, central air and tankless hot water heater. New 50-year roof in 2019.
The Award winning Methacton School District is another big plus. This terrific location is just minutes to 422, King of Prussia, the Philadelphia Premium Outlets, Providence Town Center, Skippack Village, Ursinus, Phoenixville and so much more!
Location
State PA
County Montgomery
Area Lower Providence Twp (10643)
Zoning R2
Rooms
Other Rooms Living Room, Dining Room, Primary Bedroom, Bedroom 2, Bedroom 3, Bedroom 4, Kitchen, Game Room, Family Room, Laundry, Storage Room, Primary Bathroom, Full Bath, Half Bath
Basement Fully Finished
Interior
Interior Features Attic, Crown Moldings, Family Room Off Kitchen, Kitchen - Eat-In, Kitchen - Island
Hot Water Instant Hot Water
Heating Forced Air
Cooling Central A/C
Flooring Hardwood, Carpet
Fireplaces Number 1
Equipment Built-In Microwave, Dishwasher, Disposal, Dryer - Electric, Refrigerator, Stove, Washer
Fireplace Y
Appliance Built-In Microwave, Dishwasher, Disposal, Dryer - Electric, Refrigerator, Stove, Washer
Heat Source Natural Gas
Laundry Main Floor
Exterior
Parking Features Garage - Side Entry
Garage Spaces 6.0
Water Access N
Roof Type Architectural Shingle
Accessibility None
Attached Garage 2
Total Parking Spaces 6
Garage Y
Building
Story 2
Foundation Concrete Perimeter
Sewer Public Sewer
Water Public
Architectural Style Colonial
Level or Stories 2
Additional Building Above Grade, Below Grade
New Construction N
Schools
School District Methacton
Others
Senior Community No
Tax ID 43-00-13756-142
Ownership Fee Simple
SqFt Source Assessor
Acceptable Financing Cash, Conventional
Listing Terms Cash, Conventional
Financing Cash,Conventional
Special Listing Condition Standard
Read Less Info
Want to know what your home might be worth? Contact us for a FREE valuation!

Our team is ready to help you sell your home for the highest possible price ASAP

Bought with Cari Guerin-Boyle • BHHS Fox & Roach-Jenkintown

Specializing in buyer, seller, tenant, and investor clients. We sell heart, hustle, and a whole lot of homes.
Nettles and Co. is a Philadelphia-based boutique real estate team led by Brittany Nettles. Our mission is to create community by building authentic relationships and making one of the most stressful and intimidating transactions equal parts fun, comfortable, and accessible.






